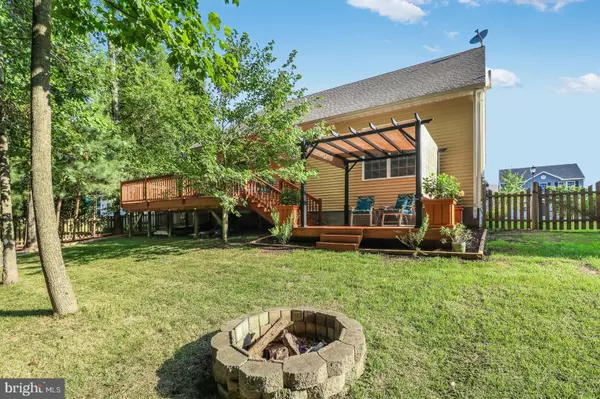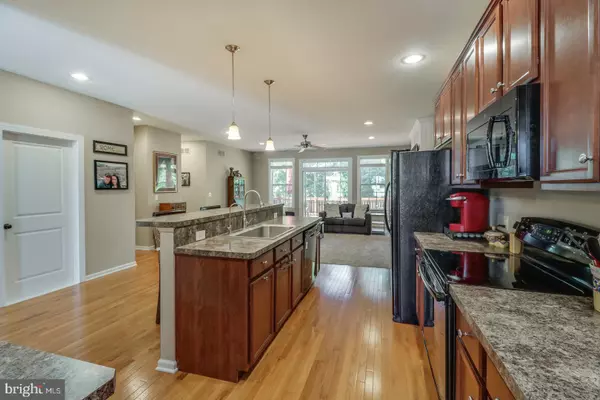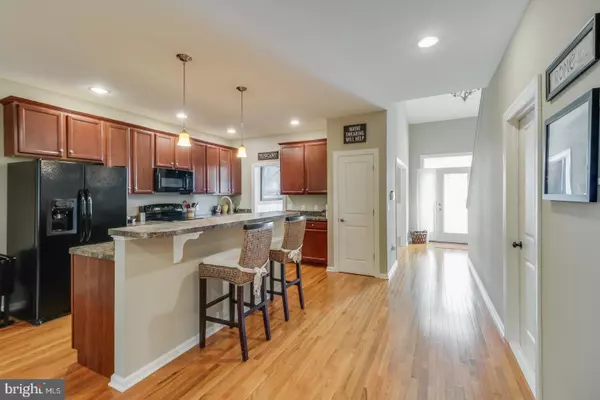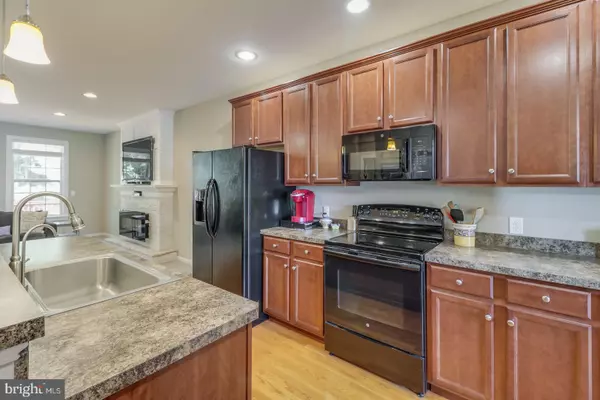$290,000
$290,000
For more information regarding the value of a property, please contact us for a free consultation.
108 SWEEPING MIST CIR Frederica, DE 19946
3 Beds
3 Baths
2,174 SqFt
Key Details
Sold Price $290,000
Property Type Single Family Home
Sub Type Detached
Listing Status Sold
Purchase Type For Sale
Square Footage 2,174 sqft
Price per Sqft $133
Subdivision Dickinson Creek
MLS Listing ID DEKT239808
Sold Date 08/12/20
Style Contemporary
Bedrooms 3
Full Baths 2
Half Baths 1
HOA Fees $12/ann
HOA Y/N Y
Abv Grd Liv Area 2,174
Originating Board BRIGHT
Year Built 2014
Annual Tax Amount $1,105
Tax Year 2020
Lot Size 6,098 Sqft
Acres 0.14
Lot Dimensions 0.14 x 0.00
Property Description
To call this home impressive would be an understatement! You will love the first floor living this very desirable open floor plan offers. Upon entry you will notice the beautiful hardwood flooring in the foyer, kitchen and formal dining room with custom paint and upgraded trim. The kitchen is a cooks dream with lots of cabinet and counter space, an island with an overhang for bar stools and a pantry. The family room features a gorgeous electric fireplace with a stone surround, brand new plush carpet and a rear slider leading to the private back yard overlooking a wooded area with a multi level deck, fence and gazebo. The main bedroom is on the 1st floor and features brand new carpet, a walk in closet and private bath with dual sinks. Upstairs you will find two generously sized bedrooms as well as a full bath! This home also features a large full basement with pool table perfect for your game room or rec room finishing project! This home is very energy efficient with dual zone Trane forced air heat and a/c systems upgraded with Aprilaire filter systems as well as a water treatment and reverse osmosis system. Most impressive of all is the back yard with a HUGE deck that spans almost the whole length of the house, mature trees, and serene landscaping. Don't miss out on this one. Give us a call today to schedule your tour!!
Location
State DE
County Kent
Area Lake Forest (30804)
Zoning AC
Rooms
Basement Full
Main Level Bedrooms 1
Interior
Interior Features Carpet, Ceiling Fan(s), Combination Kitchen/Living, Floor Plan - Open, Formal/Separate Dining Room, Kitchen - Island, Water Treat System
Hot Water Electric
Heating Forced Air
Cooling Central A/C
Flooring Hardwood, Carpet
Fireplaces Number 1
Fireplaces Type Electric, Stone
Equipment Built-In Microwave, Dryer - Electric, Dishwasher, Oven/Range - Electric, Refrigerator, Washer
Fireplace Y
Appliance Built-In Microwave, Dryer - Electric, Dishwasher, Oven/Range - Electric, Refrigerator, Washer
Heat Source Electric
Laundry Main Floor
Exterior
Exterior Feature Deck(s)
Parking Features Garage - Front Entry, Inside Access, Garage Door Opener
Garage Spaces 4.0
Fence Picket
Amenities Available Picnic Area, Bike Trail
Water Access N
View Trees/Woods
Accessibility None
Porch Deck(s)
Attached Garage 2
Total Parking Spaces 4
Garage Y
Building
Lot Description Backs to Trees
Story 2
Sewer Public Sewer
Water Public
Architectural Style Contemporary
Level or Stories 2
Additional Building Above Grade, Below Grade
New Construction N
Schools
School District Lake Forest
Others
Senior Community No
Tax ID SM-00-14101-03-3400-000
Ownership Fee Simple
SqFt Source Assessor
Acceptable Financing Conventional, FHA, VA, USDA
Listing Terms Conventional, FHA, VA, USDA
Financing Conventional,FHA,VA,USDA
Special Listing Condition Standard
Read Less
Want to know what your home might be worth? Contact us for a FREE valuation!

Our team is ready to help you sell your home for the highest possible price ASAP

Bought with Jill C Watson • Bryan Realty Group





