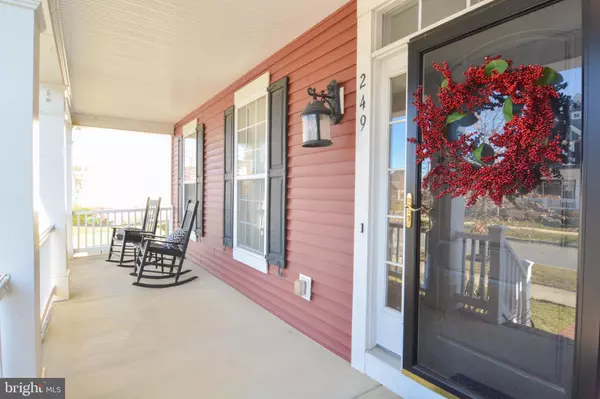$449,900
$449,900
For more information regarding the value of a property, please contact us for a free consultation.
249 WICKERBERRY DR Middletown, DE 19709
4 Beds
3 Baths
3,050 SqFt
Key Details
Sold Price $449,900
Property Type Single Family Home
Sub Type Detached
Listing Status Sold
Purchase Type For Sale
Square Footage 3,050 sqft
Price per Sqft $147
Subdivision Parkside
MLS Listing ID DENC497110
Sold Date 06/12/20
Style Colonial
Bedrooms 4
Full Baths 2
Half Baths 1
HOA Fees $70/qua
HOA Y/N Y
Abv Grd Liv Area 3,050
Originating Board BRIGHT
Year Built 2006
Annual Tax Amount $3,802
Tax Year 2019
Lot Size 0.270 Acres
Acres 0.27
Property Description
Visit this home virtually: http://www.vht.com/434045860/IDXS - This former original builder model, in the quaintest section of Parkside, has been meticulously maintained and updated. The curb appeal and charm of this red barn colonial will welcome you from its covered front porch and continue through the grand two-story foyer and gleaming hardwood flooring. The center hall turned staircase is flanked on either side by a formal dining room and living room or study. Wondering how you clean that beautiful foyer chandelier? It lowers electronically. The expansive kitchen offers gorgeous cherry cabinetry, granite countertops, wood flooring, and stainless-steel appliances, including a 6-burner gas cook top and plenty of seating for informal meals. The vaulted ceiling family room is adjacent to the kitchen and perfect for entertaining or everyday family gatherings. The first-floor spacious owner's suite is accented by a lighted tray ceiling, large walk-in closet and 4 piece master bath, with separate water closet. The laundry room is also conveniently located on the first floor. Upstairs, you find three spacious bedrooms and a double vanity full bath. The rear fenced yard boasts both a paver patio and a covered deck off the master bedroom for additional relaxation options. The large basement with its 10' ceilings can also be finished for added flexibility. Located in the highly desirable Appoquinimink School District, award winning Parkside amenities include a clubhouse with an Olympic sized pool, a banquet room, fitness center, tennis court, a playground, year-round activities, 8 acres of open space and beautifully landscaped common areas, paths and trails. Showings begin Friday March 13th!
Location
State DE
County New Castle
Area South Of The Canal (30907)
Zoning 23R-2
Rooms
Other Rooms Den
Basement Unfinished
Main Level Bedrooms 1
Interior
Interior Features Floor Plan - Open, Formal/Separate Dining Room, Kitchen - Eat-In
Heating Forced Air
Cooling Central A/C
Flooring Carpet, Wood
Fireplaces Number 1
Fireplaces Type Gas/Propane
Fireplace Y
Heat Source Natural Gas
Laundry Main Floor
Exterior
Exterior Feature Patio(s), Porch(es)
Parking Features Inside Access
Garage Spaces 2.0
Utilities Available Natural Gas Available
Amenities Available Common Grounds, Community Center, Fitness Center, Swimming Pool, Tennis Courts
Water Access N
Accessibility None
Porch Patio(s), Porch(es)
Attached Garage 2
Total Parking Spaces 2
Garage Y
Building
Story 2
Sewer Public Sewer
Water Public
Architectural Style Colonial
Level or Stories 2
Additional Building Above Grade, Below Grade
Structure Type Cathedral Ceilings,9'+ Ceilings
New Construction N
Schools
Elementary Schools Silver Lake
Middle Schools Louis L.Redding.Middle School
High Schools Appoquinimink
School District Appoquinimink
Others
HOA Fee Include Health Club,Pool(s)
Senior Community No
Tax ID 23-030.00-020
Ownership Fee Simple
SqFt Source Estimated
Special Listing Condition Standard
Read Less
Want to know what your home might be worth? Contact us for a FREE valuation!

Our team is ready to help you sell your home for the highest possible price ASAP

Bought with Kate DiCesare • RE/MAX Horizons





