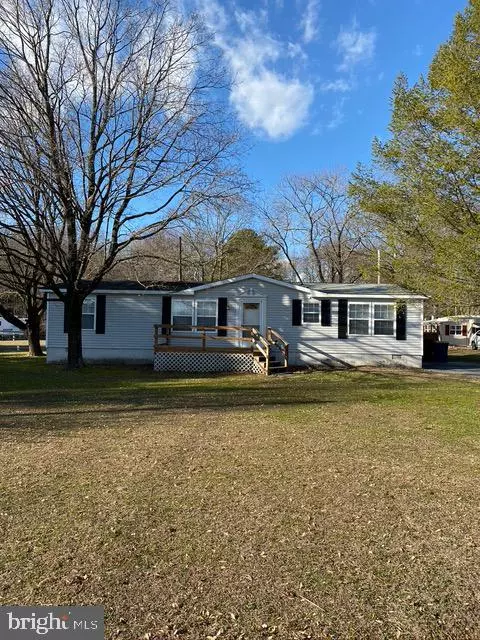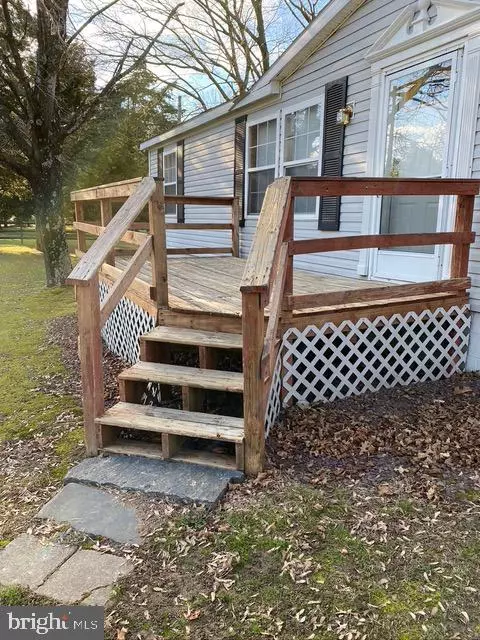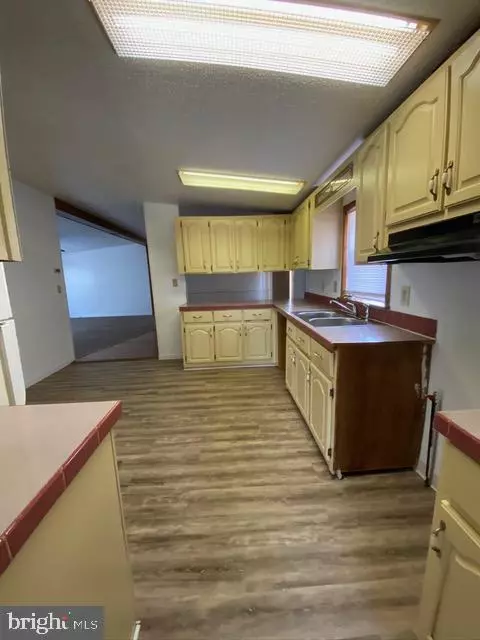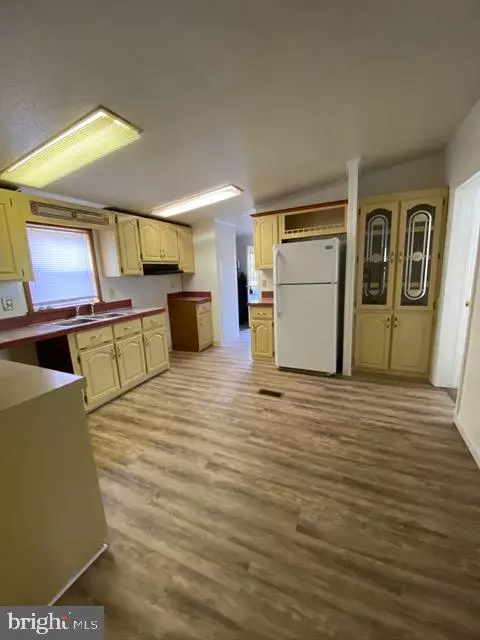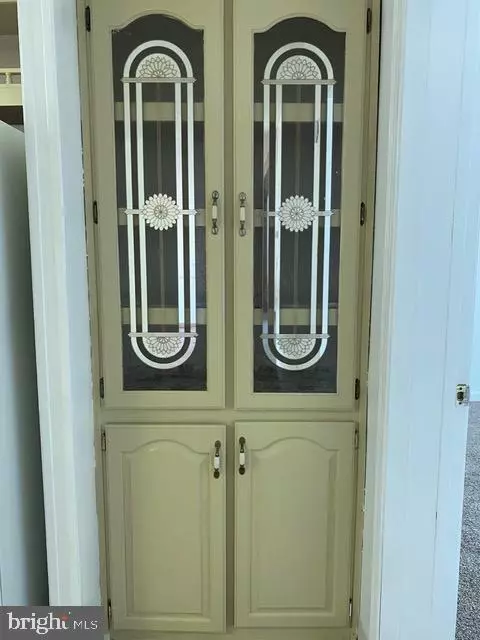$160,000
$155,000
3.2%For more information regarding the value of a property, please contact us for a free consultation.
3811 IRISH HILL RD Magnolia, DE 19962
3 Beds
2 Baths
1,456 SqFt
Key Details
Sold Price $160,000
Property Type Manufactured Home
Sub Type Manufactured
Listing Status Sold
Purchase Type For Sale
Square Footage 1,456 sqft
Price per Sqft $109
Subdivision None Available
MLS Listing ID DEKT235346
Sold Date 03/27/20
Style Class C
Bedrooms 3
Full Baths 2
HOA Y/N N
Abv Grd Liv Area 1,456
Originating Board BRIGHT
Year Built 1995
Annual Tax Amount $862
Tax Year 2019
Lot Size 0.870 Acres
Acres 0.87
Lot Dimensions 132x348
Property Description
This spacious 3 bedroom 2 bath ranch (Class C) home is on .87 acres, has split floor plan, and has recently been updated with new flooring and new appliances. The kitchen is equipped with an abundance of kitchen cabinets and ample counter space, a new range and new dishwasher is being provided and includes a built in open space above the refrigerator. The L shape counter is great for passing items from the kitchen to the dining room and vice versa. The dining room has sliding doors that open to the large back yard for summertime enjoyment. It also has a nice chandelier and horizontal blinds already installed. The combination Dining Room / Living Room is perfect for entertaining large crowds or for holiday get togethers, birthday parties, barbecues, etc. The master bedroom is conveniently located off of the kitchen and has its own private bath which includes double sinks with decorative medicine cabinets on each side, a nice soaking tub, a separate shower and a built in linen closet. The 2 additional bedrooms are located at the opposite end of the home along with the guest bath. The guest bath has been totally remodeled in very attractive colors. Additional items to note include, blinds on all windows, lighted ceiling fan in the living room, front and side decks, a patio in the back yard and a shed. This property is located close to RT. 1 and Dover AFB.
Location
State DE
County Kent
Area Caesar Rodney (30803)
Zoning AC
Rooms
Other Rooms Living Room, Dining Room, Primary Bedroom, Bedroom 2, Bedroom 3, Kitchen, Laundry
Main Level Bedrooms 3
Interior
Interior Features Carpet, Ceiling Fan(s), Primary Bath(s), Soaking Tub, Walk-in Closet(s)
Hot Water Electric
Heating Forced Air
Cooling None
Flooring Carpet, Vinyl, Wood
Equipment Dishwasher, Oven/Range - Gas, Refrigerator, Washer/Dryer Hookups Only, Water Conditioner - Owned
Fireplace N
Window Features Screens
Appliance Dishwasher, Oven/Range - Gas, Refrigerator, Washer/Dryer Hookups Only, Water Conditioner - Owned
Heat Source Propane - Leased
Laundry Main Floor
Exterior
Exterior Feature Deck(s)
Water Access N
Roof Type Asphalt,Pitched,Shingle
Street Surface Paved
Accessibility None
Porch Deck(s)
Road Frontage Public, City/County
Garage N
Building
Story 1
Foundation Block
Sewer Septic Exists
Water Well
Architectural Style Class C
Level or Stories 1
Additional Building Above Grade, Below Grade
New Construction N
Schools
School District Caesar Rodney
Others
Senior Community No
Tax ID SM-00-11200-01-4100-000
Ownership Fee Simple
SqFt Source Assessor
Acceptable Financing Conventional, FHA, VA
Listing Terms Conventional, FHA, VA
Financing Conventional,FHA,VA
Special Listing Condition Standard
Read Less
Want to know what your home might be worth? Contact us for a FREE valuation!

Our team is ready to help you sell your home for the highest possible price ASAP

Bought with Laura E Wisler • The Moving Experience Delaware Inc

