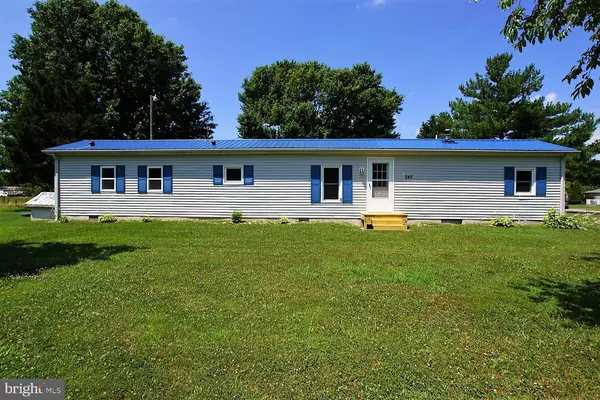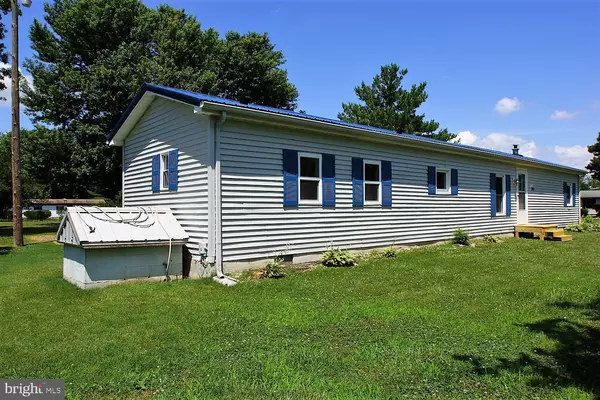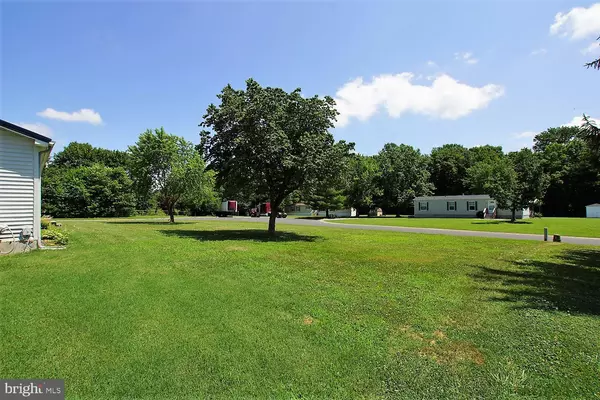$135,000
$150,000
10.0%For more information regarding the value of a property, please contact us for a free consultation.
245 GELDEN RD Felton, DE 19943
2 Beds
2 Baths
1,300 SqFt
Key Details
Sold Price $135,000
Property Type Single Family Home
Sub Type Detached
Listing Status Sold
Purchase Type For Sale
Square Footage 1,300 sqft
Price per Sqft $103
Subdivision Riverdale Ests
MLS Listing ID DEKT239996
Sold Date 08/10/20
Style Other
Bedrooms 2
Full Baths 2
HOA Y/N N
Abv Grd Liv Area 1,300
Originating Board BRIGHT
Year Built 1979
Annual Tax Amount $355
Tax Year 2020
Lot Size 0.640 Acres
Acres 0.64
Lot Dimensions 214.31 x 130.14
Property Description
JUST REMODELED! One floor full of gracious living! Once you walk through the door you are sure to be very impressed with this beautiful, updated mobile home. The spacious family room is designed for informal gatherings and will be the fun center for you and your guests. A full wall of windows brings the beauty of the outside with mature shade trees to your chairside. This room opens onto the large 14 x16 deck to expand your leisure activities to the out-of-doors. An efficiently designed kitchen, with ample storage space, is complete with stainless steel appliances including a dishwasher, microwave, flat top range, refrigerator w/ice maker and a double sink that looks out over the large front yard. The kitchen/dining room combination is perfect for the cook who does not want to be separated from family and guests. Lighted sconces with dimmer switches along with the overhead light can make this room as bright or dim as you would like. The built in cabinet offers underneath lighting as well. The master bedroom and private bath are situated for privacy. The master suite is located on end of the home with the other rooms (second bedroom, guest bath and another room that could be a den, office etc. ) located on the opposite side of the home. If you enjoy the outdoors, this brand new deck will more than likely be one of your favorite spots to sit back and relax. It overlooks the large yard with mature landscaping and is perfect for bar-b-ques and various outside activities. A door from the laundry area also leads directly from the deck to the kitchen. Additional items to note include: Brand new Air Conditioner, family room is a new addition, home has been completely drywalled, windows only 5-6 years old, new flooring, (2) all new bathrooms, all new appliances, crown molding in the dining room, all rooms are fully wired for cable and phones, low water toilets that are fully wrapped around the bottom, all LED lights, tamper resistant outlets, a 10 x16 shed and a sodium Dusk to Dawn light slightly past the deck. Title has been retired.
Location
State DE
County Kent
Area Lake Forest (30804)
Zoning RMH
Rooms
Other Rooms Living Room, Dining Room, Primary Bedroom, Bedroom 2, Kitchen, Office
Main Level Bedrooms 2
Interior
Hot Water Electric
Heating Central
Cooling Central A/C
Flooring Laminated
Equipment Dishwasher, Microwave, Refrigerator, Oven/Range - Electric
Appliance Dishwasher, Microwave, Refrigerator, Oven/Range - Electric
Heat Source Oil
Laundry Hookup, Main Floor
Exterior
Garage Spaces 8.0
Water Access N
Roof Type Metal
Accessibility None
Total Parking Spaces 8
Garage N
Building
Lot Description Corner, Front Yard, Rear Yard, SideYard(s)
Story 1
Sewer Septic Exists
Water Well
Architectural Style Other
Level or Stories 1
Additional Building Above Grade, Below Grade
Structure Type Dry Wall
New Construction N
Schools
School District Lake Forest
Others
Senior Community No
Tax ID NM-00-11919-01-3900-000
Ownership Fee Simple
SqFt Source Assessor
Acceptable Financing Cash, Conventional
Listing Terms Cash, Conventional
Financing Cash,Conventional
Special Listing Condition Standard
Read Less
Want to know what your home might be worth? Contact us for a FREE valuation!

Our team is ready to help you sell your home for the highest possible price ASAP

Bought with Mariah Little • Long & Foster Real Estate, Inc.





