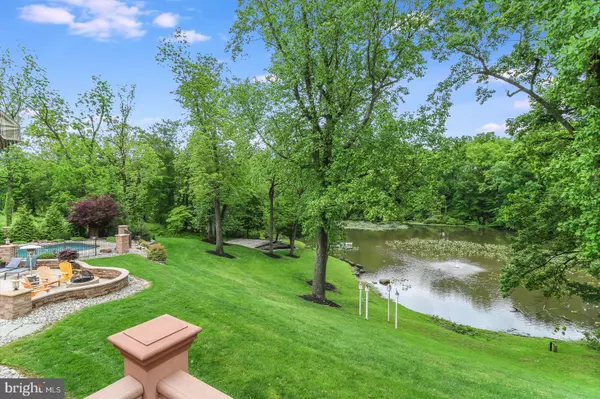$1,050,000
$1,300,000
19.2%For more information regarding the value of a property, please contact us for a free consultation.
220 BOHEMIA MILL POND DR Middletown, DE 19709
4 Beds
7 Baths
7,775 SqFt
Key Details
Sold Price $1,050,000
Property Type Single Family Home
Sub Type Detached
Listing Status Sold
Purchase Type For Sale
Square Footage 7,775 sqft
Price per Sqft $135
Subdivision Bohemia Mill Pond
MLS Listing ID DENC478442
Sold Date 05/28/20
Style Other
Bedrooms 4
Full Baths 6
Half Baths 1
HOA Y/N N
Abv Grd Liv Area 5,100
Originating Board BRIGHT
Year Built 2005
Annual Tax Amount $9,778
Tax Year 2018
Lot Size 2.440 Acres
Acres 2.44
Property Description
A property like this only comes along every so often. Welcome to 220 Bohemia Mill Pond Dr. The most exquisite property in the Bohemia Mill Pond Community. Nestled toward the back of the community on a waterfront lot this property offers tremendous luxury and value. The curb appeal features a stately black fence with remote entry gate to the asphalt circle driveway edged with paver stones and complimented with professional landscaping. The home features a grand double front entry door, covered carport with access to the home, 3 car garage and garage studio/bonus room. This home offers a total of 7,775 square feet of living space including a sprawling first floor featuring a owners suite with private luxury bathroom including tiled shower, dual vanities, beauty counter, jacuzzi tub and walk in closet, princess suite, formal living room and dining room, spacious family room with coffered ceiling and fireplace, gourmet kitchen with built in refrigerator, island with 6 burner range with abundance of counter seating, pantry, double wall oven, bread warmer, a breakfast area featuring a fireplace and a laundry area. The 2nd floor offers 2 additional bedrooms each with their own private bathrooms located as bookends to the catwalk overlooking the family room and connected to the curved staircase leading the the 2 story foyer. The full daylight walkout lower level offers approximately 2,675 square feet of living space including a wet bar, entertainment room, billiard/game room, exercise room, temperature controlled wine cellar, full bathroom and a sauna! There is a walk off room with tile leading you to the patio area surrounding the in-ground swimming pool. The studio/bonus room located above the 3 car garage measures 29 x 15 and offers a full bathroom. The back yard is private and serene with a clear view of the Great Bohemia Creek, abundance of deck, patio and pergola space to relax and entertain guest. Located in the Appoquinimink School District just minutes from Chesapeake City and booming downtown Middletown features an abundance of shopping and excellent restaurants such as the Metro Pub and Grill!
Location
State DE
County New Castle
Area South Of The Canal (30907)
Zoning NC2A
Direction Northwest
Rooms
Other Rooms Living Room, Dining Room, Primary Bedroom, Bedroom 2, Bedroom 3, Bedroom 4, Kitchen, Game Room, Family Room, Breakfast Room, Exercise Room, Laundry, Other, Bonus Room, Primary Bathroom
Basement Daylight, Full, Fully Finished, Outside Entrance, Poured Concrete, Walkout Level
Main Level Bedrooms 2
Interior
Interior Features Bar, Breakfast Area, Built-Ins, Ceiling Fan(s), Central Vacuum, Crown Moldings, Curved Staircase, Dining Area, Entry Level Bedroom, Family Room Off Kitchen, Floor Plan - Open, Formal/Separate Dining Room, Kitchen - Gourmet, Stall Shower, Studio, Walk-in Closet(s), Wet/Dry Bar, Window Treatments, Wine Storage
Hot Water Propane
Heating Forced Air, Heat Pump - Gas BackUp
Cooling Central A/C
Flooring Ceramic Tile, Hardwood
Fireplaces Number 2
Fireplaces Type Gas/Propane
Fireplace Y
Heat Source Electric, Propane - Leased
Laundry Main Floor
Exterior
Exterior Feature Deck(s), Patio(s)
Parking Features Covered Parking, Garage - Side Entry, Garage Door Opener
Garage Spaces 4.0
Fence Decorative
Pool In Ground
Utilities Available Cable TV, Propane
Water Access Y
Water Access Desc Boat - Non Powered Only,Canoe/Kayak,Fishing Allowed,Private Access
View Creek/Stream
Roof Type Architectural Shingle
Street Surface Black Top
Accessibility None
Porch Deck(s), Patio(s)
Attached Garage 3
Total Parking Spaces 4
Garage Y
Building
Lot Description Front Yard, Rear Yard, SideYard(s), Stream/Creek
Story 2
Foundation Concrete Perimeter
Sewer Capping Fill
Water Public
Architectural Style Other
Level or Stories 2
Additional Building Above Grade, Below Grade
Structure Type Cathedral Ceilings,Dry Wall
New Construction N
Schools
School District Appoquinimink
Others
Senior Community No
Tax ID 1301600112
Ownership Fee Simple
SqFt Source Assessor
Acceptable Financing Cash, Conventional, Other
Listing Terms Cash, Conventional, Other
Financing Cash,Conventional,Other
Special Listing Condition Standard
Read Less
Want to know what your home might be worth? Contact us for a FREE valuation!

Our team is ready to help you sell your home for the highest possible price ASAP

Bought with Richard Anibal • RE/MAX 1st Choice - Middletown





