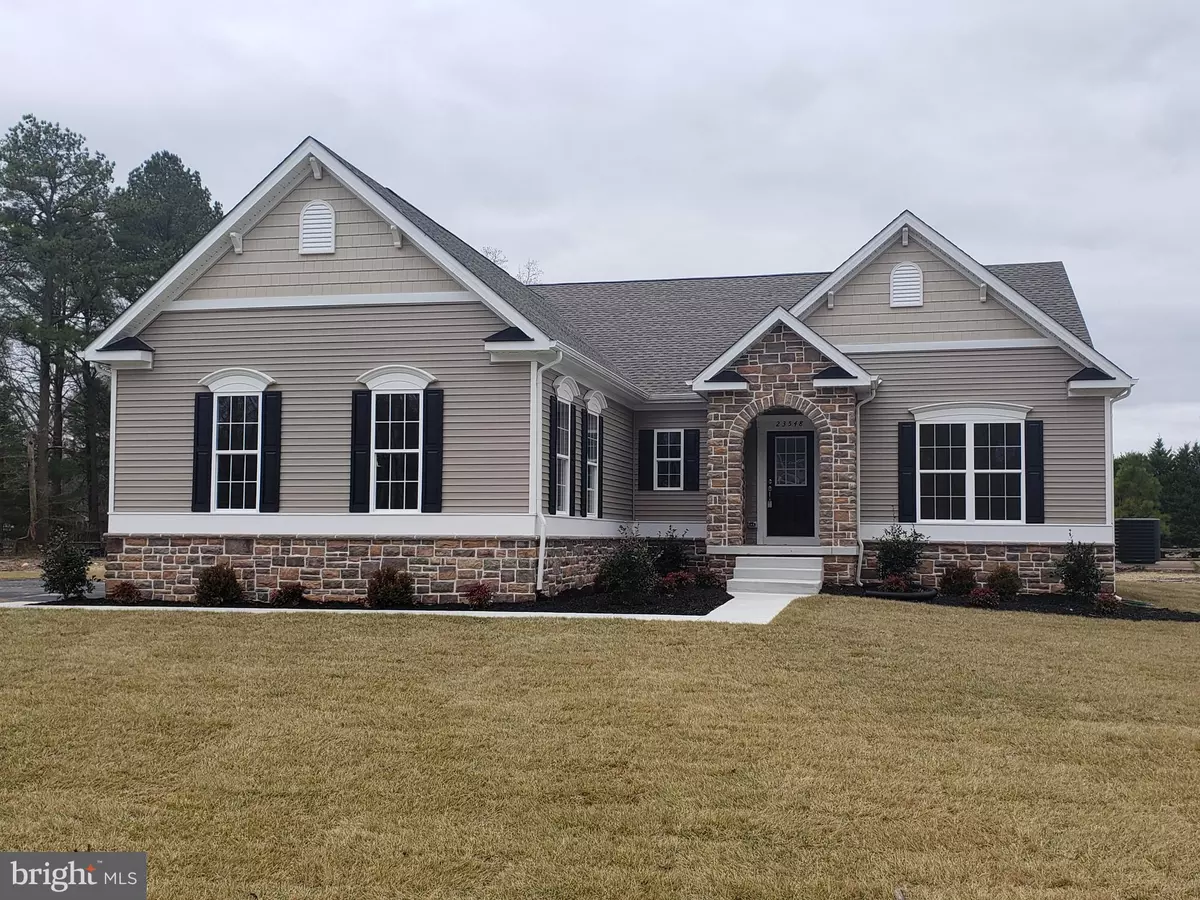$421,500
$427,000
1.3%For more information regarding the value of a property, please contact us for a free consultation.
23548 HOLLY OAK DR Milton, DE 19968
4 Beds
4 Baths
2,654 SqFt
Key Details
Sold Price $421,500
Property Type Single Family Home
Sub Type Detached
Listing Status Sold
Purchase Type For Sale
Square Footage 2,654 sqft
Price per Sqft $158
Subdivision Sawmill Woods
MLS Listing ID DESU154890
Sold Date 05/08/20
Style Ranch/Rambler,Traditional,Colonial
Bedrooms 4
Full Baths 3
Half Baths 1
HOA Fees $29/ann
HOA Y/N Y
Abv Grd Liv Area 2,654
Originating Board BRIGHT
Year Built 2019
Annual Tax Amount $1,462
Tax Year 2019
Lot Size 0.720 Acres
Acres 0.72
Lot Dimensions 173.00 x 177.00
Property Description
NOW AVAILABLE! Come tour this beautiful home featuring an open floor plan with a large custom kitchen and a huge family room. The family room is flooded with natural light from large windows and a sliding glass door overlooking the large back yard. The first floor has a large master bedroom with a beautiful master bath with a large walk-in tile shower and a private water closet. The master closet is also large and has a great separation wall allowing for additional shelving. There is an additional bedroom on the first floor, and the second floor features a bonus room, 2 bedrooms, and a full bath. The elevation features a stone foundation and a beautiful arched entry. Enjoy all this on a 3/4 acre corner lot, landscaped and sodded lawn are the final touches for this beauty. Tour our Model Home at 23548 Holly Oak Drive located in Sawmill Woods Thursday - Sunday 12-4.
Location
State DE
County Sussex
Area Broadkill Hundred (31003)
Zoning AR-1 982
Rooms
Other Rooms Primary Bedroom
Basement Full, Poured Concrete, Windows
Main Level Bedrooms 2
Interior
Interior Features Attic, Breakfast Area, Carpet, Combination Kitchen/Living, Entry Level Bedroom, Floor Plan - Open, Kitchen - Eat-In, Kitchen - Island, Primary Bath(s), Recessed Lighting, Tub Shower, Upgraded Countertops, Walk-in Closet(s)
Cooling Central A/C
Fireplaces Number 1
Fireplaces Type Gas/Propane, Mantel(s), Marble
Equipment Dishwasher, Microwave, Stainless Steel Appliances, Water Heater, Water Heater - High-Efficiency
Fireplace Y
Appliance Dishwasher, Microwave, Stainless Steel Appliances, Water Heater, Water Heater - High-Efficiency
Heat Source Propane - Leased
Laundry Main Floor
Exterior
Parking Features Built In, Garage - Side Entry
Garage Spaces 2.0
Utilities Available Propane, Cable TV, Electric Available
Water Access N
Accessibility 32\"+ wide Doors
Attached Garage 2
Total Parking Spaces 2
Garage Y
Building
Story 1
Sewer Gravity Sept Fld
Water Private, Well
Architectural Style Ranch/Rambler, Traditional, Colonial
Level or Stories 1
Additional Building Above Grade, Below Grade
New Construction Y
Schools
School District Cape Henlopen
Others
Pets Allowed Y
Senior Community No
Tax ID 235-24.00-237.00
Ownership Fee Simple
SqFt Source Assessor
Acceptable Financing Conventional, FHA, VA
Listing Terms Conventional, FHA, VA
Financing Conventional,FHA,VA
Special Listing Condition Standard
Pets Allowed No Pet Restrictions
Read Less
Want to know what your home might be worth? Contact us for a FREE valuation!

Our team is ready to help you sell your home for the highest possible price ASAP

Bought with Clifford K McCall • MASTEN REALTY LLC





