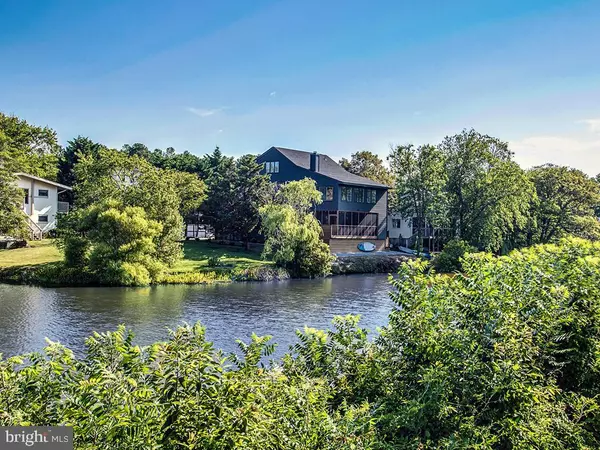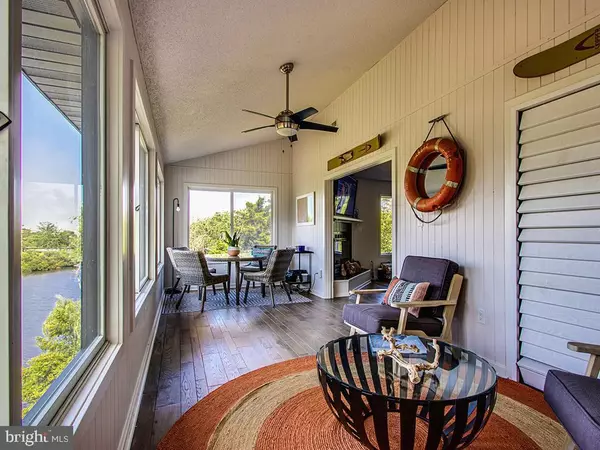$1,695,000
$1,695,000
For more information regarding the value of a property, please contact us for a free consultation.
127 CHESAPEAKE ST Dewey Beach, DE 19971
5 Beds
5 Baths
2,965 SqFt
Key Details
Sold Price $1,695,000
Property Type Single Family Home
Sub Type Detached
Listing Status Sold
Purchase Type For Sale
Square Footage 2,965 sqft
Price per Sqft $571
Subdivision Rehoboth By The Sea
MLS Listing ID DESU165358
Sold Date 09/25/20
Style Bungalow
Bedrooms 5
Full Baths 4
Half Baths 1
HOA Y/N N
Abv Grd Liv Area 2,965
Originating Board BRIGHT
Annual Tax Amount $3,251
Tax Year 2019
Lot Size 4,356 Sqft
Acres 0.1
Lot Dimensions 50.00 x 93.00
Property Description
Malibu surf-style meets the perfect location in Rehoboth Beach! Only 1.5 blocks to the ocean, this modern home is a private oasis on the shores of Lake Comegys with beautiful water views. Kayak or paddle board on the lake right from your backyard! Completely renovated and ready for you to move in with:* Custom shiplap walls and ceilings,* New roof* Solar panels* New siding* Newly landscaped* Newly installed driveway* Rebuilt outdoor shower* All new lighting throughout* Completely renovated bathrooms with beautiful painted tile* Fully renovated kitchensIncredible views of Lake Comegys and Silver Lake from this charming 5 bedroom, 4.5 bathroom home. Many features not usually found in-town Rehoboth Beach or Dewey Beach include a garage, wood-burning fireplace, multiple living spaces, screened porch sunroom, and two master suites.
Location
State DE
County Sussex
Area Lewes Rehoboth Hundred (31009)
Zoning RESIDENTIAL
Rooms
Main Level Bedrooms 5
Interior
Interior Features Built-Ins, Ceiling Fan(s), Combination Kitchen/Dining, Family Room Off Kitchen, Floor Plan - Open, Primary Bath(s)
Hot Water 60+ Gallon Tank
Heating Forced Air
Cooling Central A/C
Fireplaces Number 1
Equipment Built-In Microwave, Built-In Range, Dishwasher, Disposal, Dryer, Dual Flush Toilets, Exhaust Fan, Extra Refrigerator/Freezer, Icemaker, Oven - Self Cleaning, Washer
Fireplace Y
Appliance Built-In Microwave, Built-In Range, Dishwasher, Disposal, Dryer, Dual Flush Toilets, Exhaust Fan, Extra Refrigerator/Freezer, Icemaker, Oven - Self Cleaning, Washer
Heat Source Electric
Exterior
Parking Features Garage Door Opener, Garage - Front Entry
Garage Spaces 1.0
Water Access Y
Roof Type Architectural Shingle
Accessibility None
Attached Garage 1
Total Parking Spaces 1
Garage Y
Building
Story 2
Foundation Crawl Space
Sewer Public Sewer
Water Public
Architectural Style Bungalow
Level or Stories 2
Additional Building Above Grade, Below Grade
New Construction N
Schools
Elementary Schools Rehoboth
Middle Schools Beacon
High Schools Cape Henlopen
School District Cape Henlopen
Others
HOA Fee Include None
Senior Community No
Tax ID 334-20.09-176.01
Ownership Fee Simple
SqFt Source Assessor
Acceptable Financing Cash, Conventional, Exchange, VA, Other
Listing Terms Cash, Conventional, Exchange, VA, Other
Financing Cash,Conventional,Exchange,VA,Other
Special Listing Condition Standard
Read Less
Want to know what your home might be worth? Contact us for a FREE valuation!

Our team is ready to help you sell your home for the highest possible price ASAP

Bought with BARROWS AND ASSOCIATES • Monument Sotheby's International Realty





