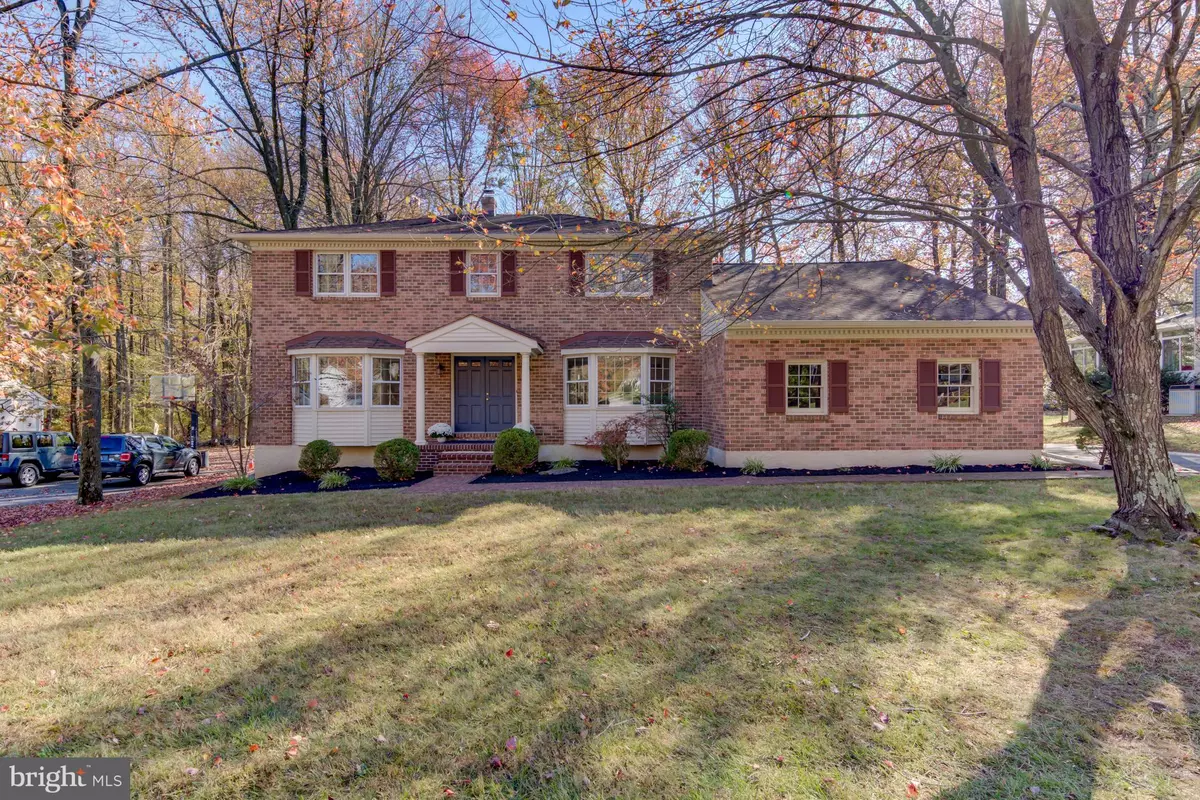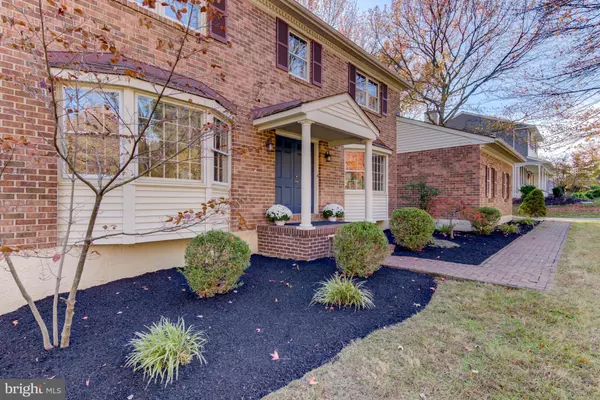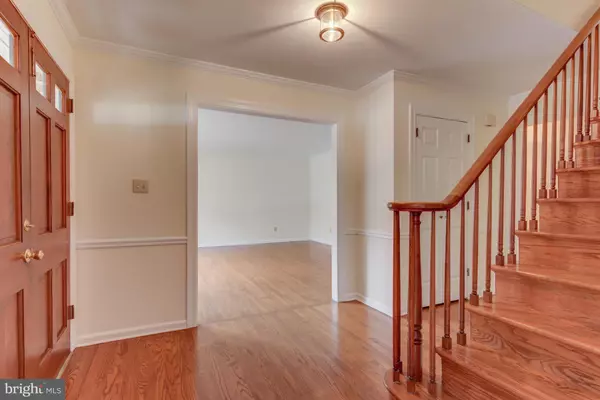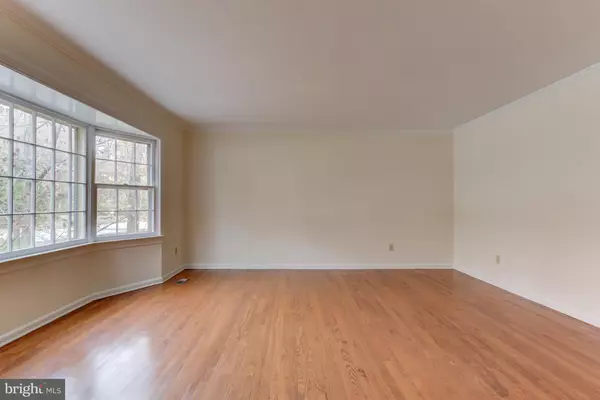$410,000
$419,000
2.1%For more information regarding the value of a property, please contact us for a free consultation.
118 WELDIN PARK DR Wilmington, DE 19803
4 Beds
3 Baths
2,709 SqFt
Key Details
Sold Price $410,000
Property Type Single Family Home
Sub Type Detached
Listing Status Sold
Purchase Type For Sale
Square Footage 2,709 sqft
Price per Sqft $151
Subdivision Weldin Park
MLS Listing ID DENC490448
Sold Date 01/17/20
Style Colonial
Bedrooms 4
Full Baths 2
Half Baths 1
HOA Fees $2/ann
HOA Y/N Y
Abv Grd Liv Area 2,709
Originating Board BRIGHT
Year Built 1979
Annual Tax Amount $5,388
Tax Year 2019
Lot Size 0.360 Acres
Acres 0.36
Property Description
Classic 4/5 bedroom, 2.1 bath colonial in rarely available Weldin Park - meticulously maintained with modern updates, newly painted, gleaming hardwood floors throughout. Enter the foyer of this center hall colonial flanked by a light-filled living room and dining room with bay windows. A rear hall allows for great flow throughout the first level. An office/bedroom with walk-in closet and powder room at one end, a completely updated eat-in kitchen with large bay window, granite counter-tops and all new appliances opens to a family room with wood burning fireplace. A wall of french doors leads onto a patio and quiet, level rear yard with charming historic stone wall. A laundry/mudroom completes the main level. The second floor has a large landing, hall bath with double sinks, 3 guest bedrooms with spacious closets and a master bedroom with walk-in closet and full bath. The basement has 8 foot ceiling height - perfect to finish. Additional feature is an oversized turned 2 car garage with storage area. Great home, great location, move-in ready!!Roof to be replaced prior to closing. Contact Christine Giacco for more information.
Location
State DE
County New Castle
Area Brandywine (30901)
Zoning NC15
Rooms
Other Rooms Living Room, Dining Room, Primary Bedroom, Bedroom 2, Bedroom 3, Bedroom 4, Kitchen, Family Room, Laundry, Office
Basement Unfinished
Interior
Interior Features Family Room Off Kitchen, Floor Plan - Traditional, Formal/Separate Dining Room, Kitchen - Eat-In, Pantry, Stall Shower, Walk-in Closet(s), Wood Floors
Heating Forced Air
Cooling Central A/C
Fireplaces Number 1
Fireplace Y
Heat Source Electric, Oil
Exterior
Exterior Feature Patio(s), Porch(es)
Parking Features Inside Access
Garage Spaces 2.0
Water Access N
Accessibility None
Porch Patio(s), Porch(es)
Attached Garage 2
Total Parking Spaces 2
Garage Y
Building
Story 2
Sewer Public Sewer
Water Public
Architectural Style Colonial
Level or Stories 2
Additional Building Above Grade, Below Grade
New Construction N
Schools
School District Brandywine
Others
Senior Community No
Tax ID 06-121.00-139
Ownership Fee Simple
SqFt Source Estimated
Special Listing Condition Standard
Read Less
Want to know what your home might be worth? Contact us for a FREE valuation!

Our team is ready to help you sell your home for the highest possible price ASAP

Bought with Patrick D Lorenz • Patterson-Schwartz - Greenville





