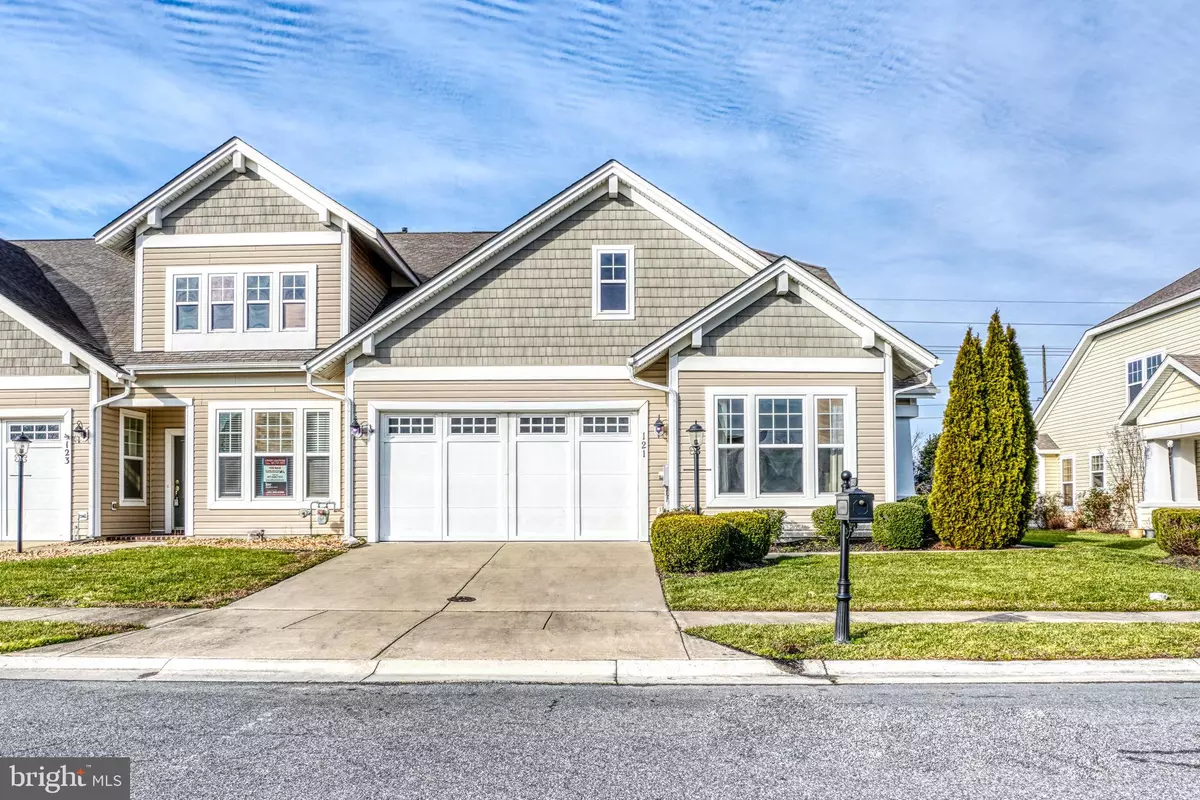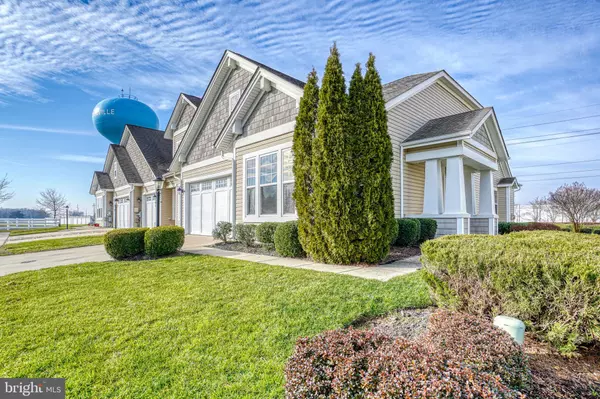$235,000
$235,000
For more information regarding the value of a property, please contact us for a free consultation.
121 WHISTLING DUCK DR Bridgeville, DE 19933
2 Beds
2 Baths
5,227 Sqft Lot
Key Details
Sold Price $235,000
Property Type Single Family Home
Sub Type Twin/Semi-Detached
Listing Status Sold
Purchase Type For Sale
Subdivision Heritage Shores
MLS Listing ID DESU175968
Sold Date 05/03/21
Style Unit/Flat
Bedrooms 2
Full Baths 2
HOA Fees $258/mo
HOA Y/N Y
Originating Board BRIGHT
Year Built 2006
Annual Tax Amount $2,270
Tax Year 2020
Lot Size 5,227 Sqft
Acres 0.12
Lot Dimensions 49.00 x 110.00
Property Description
This 2 bedroom 2 bath end unit Villa is located in the adult active community of Heritage Shores. Looking for one level living is easy here with the space that this Villa has to offer. This home features a large kitchen with an island that opens to the family room. Corian counters in the kitchen with an undermount sink and plenty of cabinets for storage. Enjoy cooking & entertaining while relaxing by the fireplace. Another great feature is the spacious dining room to serve many home cooked meals with your family or friends. The spacious primary bedroom is located on the main the floor, 2 large walk in closets, and the primary bath has dual sinks & a large walk in shower. The second bedroom and bath are located at the opposite side of the home to allow privacy to any guest that you may have visiting. The one car garage can be accessed through the mud room which is where you will find the the washer/dryer. You can also enjoy the evening stars on the outside patio. Plenty of storage in this home as the room upstairs allows more space than you can imagine, perhaps it can be used for more than just storage! This property is being sold as-is. This peaceful location in the well known 55 plus development of Heritage Shore offers so much to keep you busy golfing, swimming (aquatic center), state-of-the art fitness center, tennis, shuffleboard, pickle ball. Walk the walking path or follow the sidewalks through the community as you visit and chat with your neighbors. Visit the clubhouse to see what activities are scheduled for the week. Even in the cold weather months, indoor pool, card room, billiards, woodworking shop or perhaps a simple dinner at one of the restaurants located within the community. There is so much to offer you will not want to miss another day, visit the community for yourself & see what everyone is talking about. This Villa will not last long schedule your appointment to walk through today & make this the place you call home !
Location
State DE
County Sussex
Area Northwest Fork Hundred (31012)
Zoning TN
Rooms
Other Rooms Dining Room, Bedroom 2, Kitchen, Family Room, Bedroom 1, Laundry, Storage Room, Bathroom 1, Bathroom 2
Main Level Bedrooms 2
Interior
Interior Features Ceiling Fan(s), Combination Kitchen/Living, Crown Moldings, Dining Area, Entry Level Bedroom, Family Room Off Kitchen, Floor Plan - Open, Formal/Separate Dining Room, Kitchen - Island, Pantry, Primary Bath(s), Recessed Lighting, Tub Shower, Walk-in Closet(s), Attic
Hot Water Electric
Heating Baseboard - Hot Water
Cooling Central A/C
Fireplaces Number 1
Fireplaces Type Gas/Propane
Equipment Built-In Microwave, Dishwasher, Disposal, Exhaust Fan, Oven/Range - Gas, Refrigerator, Washer/Dryer Stacked, Water Heater
Fireplace Y
Appliance Built-In Microwave, Dishwasher, Disposal, Exhaust Fan, Oven/Range - Gas, Refrigerator, Washer/Dryer Stacked, Water Heater
Heat Source Natural Gas
Laundry Main Floor
Exterior
Exterior Feature Patio(s)
Parking Features Garage - Front Entry, Garage Door Opener, Inside Access
Garage Spaces 2.0
Amenities Available Bar/Lounge, Club House, Community Center, Dining Rooms, Exercise Room, Game Room, Golf Course, Jog/Walk Path, Pool - Indoor, Pool - Outdoor, Retirement Community, Tennis Courts, Water/Lake Privileges
Water Access N
Roof Type Architectural Shingle
Accessibility None
Porch Patio(s)
Attached Garage 1
Total Parking Spaces 2
Garage Y
Building
Story 1
Sewer Public Sewer
Water Public
Architectural Style Unit/Flat
Level or Stories 1
Additional Building Above Grade, Below Grade
Structure Type Dry Wall
New Construction N
Schools
School District Woodbridge
Others
HOA Fee Include Health Club,Management,Recreation Facility,Snow Removal
Senior Community Yes
Age Restriction 55
Tax ID 131-14.00-411.00
Ownership Fee Simple
SqFt Source Assessor
Acceptable Financing Cash, Conventional, FHA, VA
Listing Terms Cash, Conventional, FHA, VA
Financing Cash,Conventional,FHA,VA
Special Listing Condition Standard
Read Less
Want to know what your home might be worth? Contact us for a FREE valuation!

Our team is ready to help you sell your home for the highest possible price ASAP

Bought with Jill A. Sussman • Sky Realty





