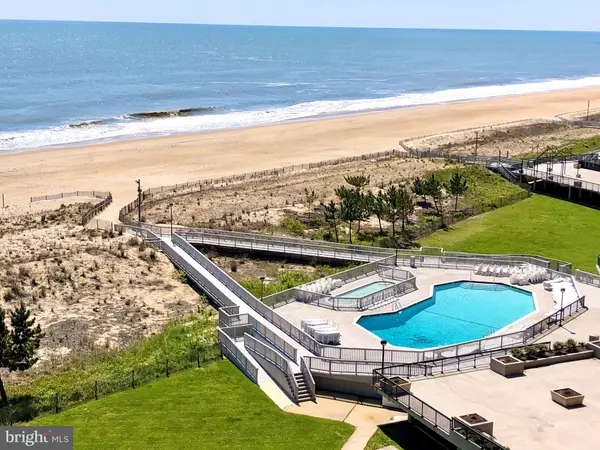$1,060,000
$1,125,000
5.8%For more information regarding the value of a property, please contact us for a free consultation.
910 DOVER HOUSE #910S Bethany Beach, DE 19930
3 Beds
3 Baths
1,500 SqFt
Key Details
Sold Price $1,060,000
Property Type Condo
Sub Type Condo/Co-op
Listing Status Sold
Purchase Type For Sale
Square Footage 1,500 sqft
Price per Sqft $706
Subdivision Sea Colony East
MLS Listing ID DESU158528
Sold Date 07/31/20
Style Coastal
Bedrooms 3
Full Baths 2
Half Baths 1
Condo Fees $2,680/qua
HOA Fees $206/ann
HOA Y/N Y
Abv Grd Liv Area 1,500
Originating Board BRIGHT
Land Lease Amount 2000.0
Land Lease Frequency Annually
Year Built 1975
Annual Tax Amount $1,271
Tax Year 2019
Lot Dimensions 0.00 x 0.00
Property Description
https://youtu.be/xlfzbvTGVM4 Rare oceanfront opportunity - one of only 8 one-level penthouses in Sea Colony's 9 high-rise buildings. Largest floor plan on the ocean with huge wrap around balcony. Many renovations completed in this home; opening up the kitchen, adding a kitchen island, enlarging the owner's bath, new flooring, renovated baths, fully furnished, not a rental and ready for this summer's enjoyment. The ocean views from this end home are sweeping and soothing. Perfectly located next to the indoor pool. Easy access to Sea Colony's promenade, and Sea Colony's pristine beach, where you can relax by yourself or participate in many activities offered. Enjoy an un-paralleled variety of amenities including almost 18000 sq ft of fitness center, competition sized indoor pool, 12 total pools, award winning tennis program, fitness classes, children's programs, kayak storage and launch, or quiet enjoyment too.
Location
State DE
County Sussex
Area Baltimore Hundred (31001)
Zoning AR-1
Direction West
Rooms
Main Level Bedrooms 3
Interior
Interior Features Bar, Built-Ins, Ceiling Fan(s), Combination Dining/Living, Elevator, Exposed Beams, Floor Plan - Open, Kitchen - Island, Primary Bath(s), Primary Bedroom - Ocean Front, Recessed Lighting, Tub Shower, Wet/Dry Bar
Hot Water Electric
Heating Forced Air
Cooling Central A/C
Flooring Vinyl, Carpet, Tile/Brick
Equipment Built-In Microwave, Dishwasher, Disposal, Dryer - Electric, Oven - Self Cleaning, Oven/Range - Electric, Refrigerator, Stainless Steel Appliances, Washer, Water Heater
Furnishings Yes
Fireplace N
Appliance Built-In Microwave, Dishwasher, Disposal, Dryer - Electric, Oven - Self Cleaning, Oven/Range - Electric, Refrigerator, Stainless Steel Appliances, Washer, Water Heater
Heat Source Electric
Laundry Main Floor
Exterior
Exterior Feature Balcony, Wrap Around
Garage Spaces 2.0
Parking On Site 1
Utilities Available Cable TV
Amenities Available Basketball Courts, Beach, Bike Trail, Cable, Elevator, Exercise Room, Fitness Center, Hot tub, Jog/Walk Path, Lake, Meeting Room, Picnic Area, Pool - Indoor, Pool - Outdoor, Reserved/Assigned Parking, Sauna, Security, Swimming Pool, Tennis - Indoor, Tennis Courts, Tot Lots/Playground, Water/Lake Privileges
Waterfront Description Sandy Beach
Water Access Y
Water Access Desc Canoe/Kayak,Swimming Allowed,Private Access,Fishing Allowed,Public Access
View Ocean
Roof Type Metal
Accessibility Elevator
Porch Balcony, Wrap Around
Total Parking Spaces 2
Garage N
Building
Story 1
Sewer Public Sewer
Water Public
Architectural Style Coastal
Level or Stories 1
Additional Building Above Grade, Below Grade
Structure Type Dry Wall
New Construction N
Schools
School District Indian River
Others
Pets Allowed Y
HOA Fee Include Cable TV,Common Area Maintenance,Custodial Services Maintenance,Ext Bldg Maint,Health Club,High Speed Internet,Insurance,Pool(s),Recreation Facility,Reserve Funds,Sauna,Security Gate,Trash,Water
Senior Community No
Tax ID 134-17.00-56.02-910S
Ownership Land Lease
Security Features 24 hour security
Acceptable Financing Cash, Conventional
Horse Property N
Listing Terms Cash, Conventional
Financing Cash,Conventional
Special Listing Condition Standard
Pets Allowed No Pet Restrictions
Read Less
Want to know what your home might be worth? Contact us for a FREE valuation!

Our team is ready to help you sell your home for the highest possible price ASAP

Bought with Dustin Parker • The Parker Group





