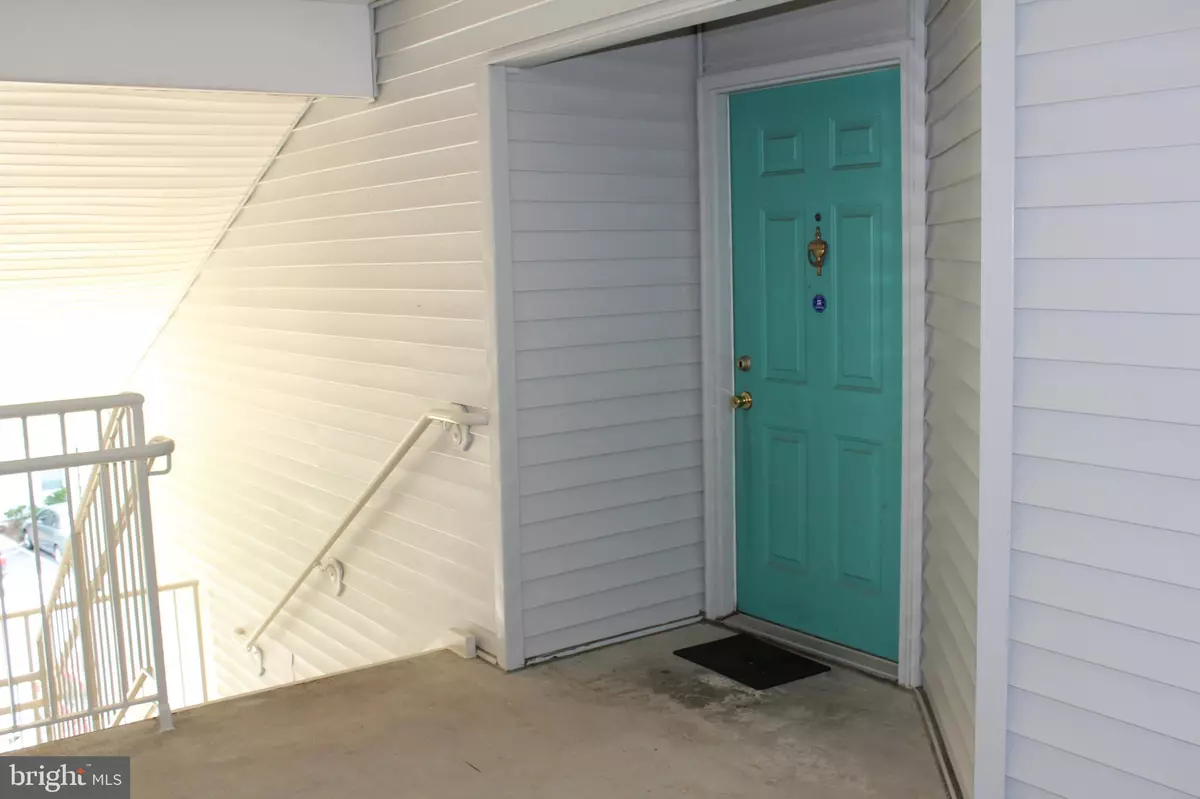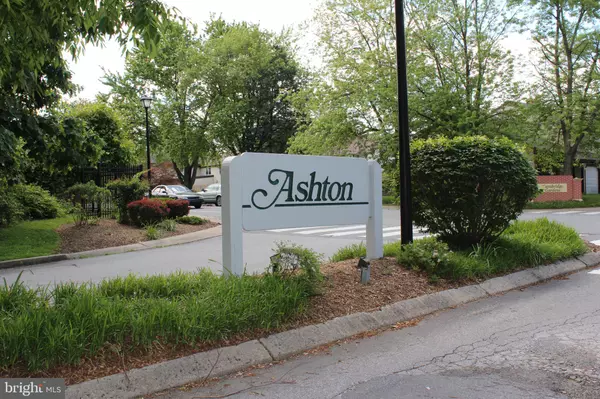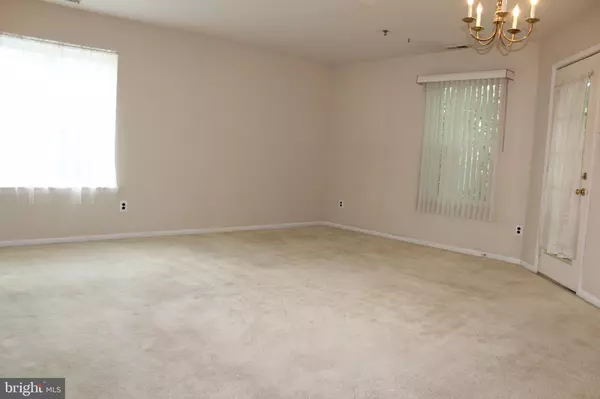$83,000
$85,000
2.4%For more information regarding the value of a property, please contact us for a free consultation.
624 WILLINGS WAY New Castle, DE 19720
2 Beds
2 Baths
1,050 SqFt
Key Details
Sold Price $83,000
Property Type Condo
Sub Type Condo/Co-op
Listing Status Sold
Purchase Type For Sale
Square Footage 1,050 sqft
Price per Sqft $79
Subdivision Ashton Condo
MLS Listing ID DENC502386
Sold Date 10/09/20
Style Unit/Flat
Bedrooms 2
Full Baths 2
Condo Fees $299/mo
HOA Y/N N
Abv Grd Liv Area 1,050
Originating Board BRIGHT
Year Built 1988
Annual Tax Amount $1,159
Tax Year 2020
Lot Dimensions 0.00 x 0.00
Property Description
BACK-ON-THE-MARKET!! Due to financing fallout this property is available to some lucky buyer!! Come see this spacious 2 bedroom 2 Full Bath condo in the Ashton Community. This quiet community is off Appleby Road and super convenient to Rt 1 and Route 40 - just minutes from everywhere. Maintenance Free living awaits and the unit is on the 3rd floor adding additional privacy and quiet. As you enter straight ahead is the galley kitchen with plenty of cabinets and a pass through to the dining room. The living room is to your left with plenty of room to entertain guests or just relax. The windows in this space have been replaced by the association. Take a moment away from the stress of the day and sit on the deck/patio to enjoy the view of the trees and landscaping. The master bedroom is large and has a walk-in closet with a master bath. Bring your imagination to this blank canvas that is ready to make your own. This is an affordable option to own and a great way to say goodbye to your landlord!
Location
State DE
County New Castle
Area New Castle/Red Lion/Del.City (30904)
Zoning NCAP
Rooms
Other Rooms Living Room, Dining Room, Primary Bedroom, Bedroom 2, Kitchen
Main Level Bedrooms 2
Interior
Hot Water Electric
Heating Heat Pump(s)
Cooling Central A/C
Flooring Carpet, Laminated
Heat Source Electric
Laundry Washer In Unit, Dryer In Unit
Exterior
Garage Spaces 2.0
Amenities Available None
Water Access N
Accessibility None
Total Parking Spaces 2
Garage N
Building
Story 1
Unit Features Garden 1 - 4 Floors
Sewer Public Sewer
Water Public
Architectural Style Unit/Flat
Level or Stories 1
Additional Building Above Grade, Below Grade
New Construction N
Schools
Elementary Schools Kathleen H. Wilbur
Middle Schools Gunning Bedford
High Schools William Penn
School District Colonial
Others
Pets Allowed Y
HOA Fee Include Common Area Maintenance,Ext Bldg Maint,Management,Snow Removal
Senior Community No
Tax ID 10-029.30-125.C.0624
Ownership Condominium
Acceptable Financing Conventional, Cash
Listing Terms Conventional, Cash
Financing Conventional,Cash
Special Listing Condition Standard
Pets Allowed Size/Weight Restriction
Read Less
Want to know what your home might be worth? Contact us for a FREE valuation!

Our team is ready to help you sell your home for the highest possible price ASAP

Bought with Eric M Buck • Long & Foster Real Estate, Inc.





