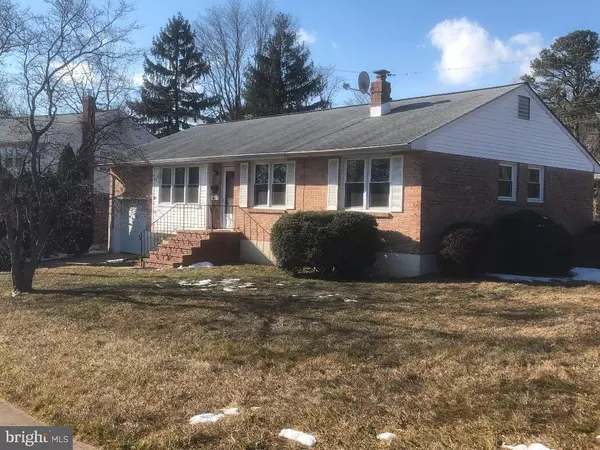$259,900
$259,900
For more information regarding the value of a property, please contact us for a free consultation.
2450 W ERIC DR Wilmington, DE 19808
3 Beds
2 Baths
1,225 SqFt
Key Details
Sold Price $259,900
Property Type Single Family Home
Sub Type Detached
Listing Status Sold
Purchase Type For Sale
Square Footage 1,225 sqft
Price per Sqft $212
Subdivision Maplecrest
MLS Listing ID DENC520832
Sold Date 04/23/21
Style Ranch/Rambler
Bedrooms 3
Full Baths 1
Half Baths 1
HOA Y/N N
Abv Grd Liv Area 1,225
Originating Board BRIGHT
Year Built 1963
Annual Tax Amount $1,922
Tax Year 2020
Lot Size 7,841 Sqft
Acres 0.18
Lot Dimensions 84.20 x 89.80
Property Description
Well maintained in desirable Maplecrest, this 3BD, 1.1BA ranch home with one-car garage is a great find! Sun-filled rooms with exposed hardwood floors flowing through the LR, DR, & bedrooms, an eat-in kitchen, lower level with additional living space are just a few highlights. Heating & Air replaced and windows replaced. A traditional floor plan includes formal living & dining rooms, an an eat-in kitchen with plenty of cabinetry, c plus white appliances including a gas range. Three well-sized bedrooms each with ample closet space share the full hall bath. The huge lower level can accommodate many different uses and almost doubles your living space with a half bath, dedicated laundry room plus lots of storage space - so many options for you to choose. Concrete driveway, one-car garage completes this fantastic home. Estate Sale and Home Inspections for information purposes only. All appliances included and property is being sold with furniture.
Location
State DE
County New Castle
Area Elsmere/Newport/Pike Creek (30903)
Zoning NC6.5
Rooms
Basement Full
Main Level Bedrooms 3
Interior
Hot Water Electric
Heating Forced Air
Cooling Central A/C
Heat Source Natural Gas
Exterior
Parking Features Garage - Front Entry
Garage Spaces 1.0
Water Access N
Accessibility None
Attached Garage 1
Total Parking Spaces 1
Garage Y
Building
Story 1
Sewer Public Sewer
Water Public
Architectural Style Ranch/Rambler
Level or Stories 1
Additional Building Above Grade, Below Grade
New Construction N
Schools
School District Red Clay Consolidated
Others
Senior Community No
Tax ID 08-038.30-250
Ownership Fee Simple
SqFt Source Assessor
Acceptable Financing Conventional
Listing Terms Conventional
Financing Conventional
Special Listing Condition Standard
Read Less
Want to know what your home might be worth? Contact us for a FREE valuation!

Our team is ready to help you sell your home for the highest possible price ASAP

Bought with Karen A Ventresca • RE/MAX Point Realty





