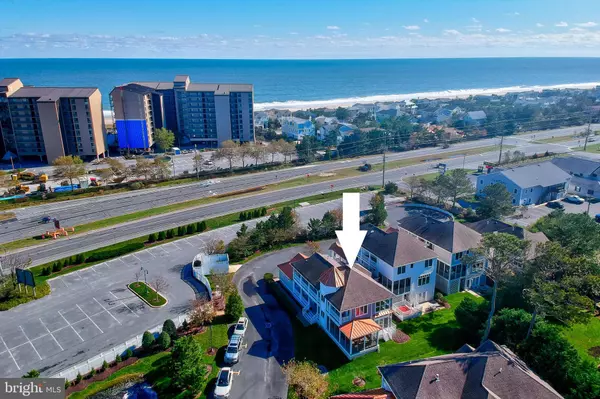$1,375,000
$1,375,000
For more information regarding the value of a property, please contact us for a free consultation.
39828 WIMBLETON CT #9 Bethany Beach, DE 19930
4 Beds
4 Baths
3,000 SqFt
Key Details
Sold Price $1,375,000
Property Type Condo
Sub Type Condo/Co-op
Listing Status Sold
Purchase Type For Sale
Square Footage 3,000 sqft
Price per Sqft $458
Subdivision Sea Colony West
MLS Listing ID DESU172138
Sold Date 01/08/21
Style Coastal
Bedrooms 4
Full Baths 3
Half Baths 1
Condo Fees $2,132/qua
HOA Fees $206/qua
HOA Y/N Y
Abv Grd Liv Area 3,000
Originating Board BRIGHT
Land Lease Amount 1211.0
Land Lease Frequency Annually
Year Built 2002
Annual Tax Amount $1,666
Tax Year 2020
Lot Dimensions 0.00 x 0.00
Property Description
Looking for a pot of gold at the end of a rainbow? You just found it! This Single Family Home is the ultimate collaboration of beach lifestyle in an enclave of only 12 homes with your own half mile of private, pristine lifeguarded beach along a connecting promenade with 5 outdoor heated pools, an indoor pool, tennis courts, deli shop, and tons of family fun. No driving necessary just a quick walk, bike ride, or hop on a Sea Colony tram or beach bus. How about places to eat, buy ice cream, bike shop, and all that comes with beach ownership? Well, it's just steps away at The Marketplace at Sea Colony total convenience no car needed. And it gets better! You'll own a stunning Charleston style home with a 2 car garage, front veranda, wraparound screened porch, and outside deck in a charming cul de sac of private homes with their own entrance. With 30 plus windows the light just shines thru your cathedral ceilings welcoming you inside. There's even windows in the kitchen. Choose from 2 master bedroom ensuites, one on each floor with walk-in closets. Convenient full size laundry room on the 2nd floor and another 2 guest bedrooms with an extra sitting, lounging area and french doors to enjoy your 2nd floor outside veranda. That view is amazing! You can see for miles! This is just a fabulous home in a community that can't be duplicated and is a living dream for owning your beach home.
Location
State DE
County Sussex
Area Baltimore Hundred (31001)
Zoning C-1
Rooms
Main Level Bedrooms 1
Interior
Interior Features Carpet, Ceiling Fan(s), Combination Dining/Living, Dining Area, Entry Level Bedroom, Floor Plan - Open, Kitchen - Gourmet, Primary Bath(s), Recessed Lighting, Upgraded Countertops, Walk-in Closet(s), WhirlPool/HotTub, Window Treatments, Wood Floors
Hot Water Propane
Heating Heat Pump(s)
Cooling Ceiling Fan(s), Central A/C
Flooring Ceramic Tile, Hardwood, Partially Carpeted
Fireplaces Number 1
Fireplaces Type Fireplace - Glass Doors, Gas/Propane
Equipment Built-In Microwave, Dishwasher, Disposal, Dryer, Icemaker, Oven/Range - Electric, Refrigerator, Washer, Water Heater
Furnishings Yes
Fireplace Y
Window Features Insulated,Screens
Appliance Built-In Microwave, Dishwasher, Disposal, Dryer, Icemaker, Oven/Range - Electric, Refrigerator, Washer, Water Heater
Heat Source Propane - Leased
Exterior
Exterior Feature Deck(s), Porch(es), Screened, Terrace, Wrap Around
Parking Features Additional Storage Area, Garage - Front Entry
Garage Spaces 2.0
Amenities Available Basketball Courts, Beach, Hot tub, Pool - Indoor, Pool - Outdoor, Fitness Center, Sauna, Security, Swimming Pool, Tennis - Indoor, Tennis Courts, Tot Lots/Playground
Water Access N
Roof Type Architectural Shingle
Street Surface Paved
Accessibility Level Entry - Main
Porch Deck(s), Porch(es), Screened, Terrace, Wrap Around
Road Frontage Private
Attached Garage 2
Total Parking Spaces 2
Garage Y
Building
Lot Description Corner, Cul-de-sac, Landscaping, Rear Yard, SideYard(s)
Story 2
Foundation Crawl Space
Sewer Public Sewer
Water Public
Architectural Style Coastal
Level or Stories 2
Additional Building Above Grade, Below Grade
Structure Type Cathedral Ceilings,Dry Wall
New Construction N
Schools
School District Indian River
Others
HOA Fee Include Cable TV,Common Area Maintenance,Lawn Maintenance,Management,Pool(s),Road Maintenance,Snow Removal,Trash
Senior Community No
Tax ID 134-17.00-52.09-9
Ownership Land Lease
SqFt Source Estimated
Security Features 24 hour security,Smoke Detector
Acceptable Financing Cash, Conventional
Listing Terms Cash, Conventional
Financing Cash,Conventional
Special Listing Condition Standard
Read Less
Want to know what your home might be worth? Contact us for a FREE valuation!

Our team is ready to help you sell your home for the highest possible price ASAP

Bought with LESLIE KOPP • Long & Foster Real Estate, Inc.





