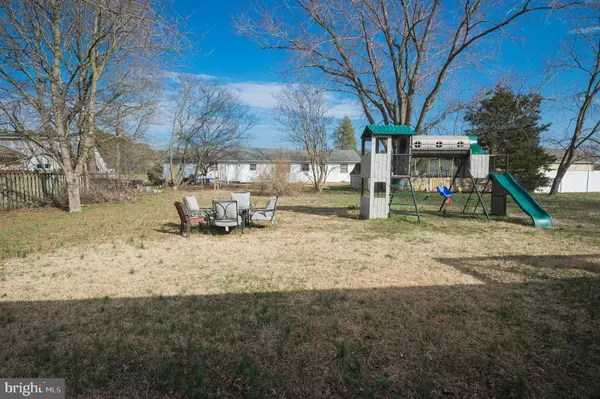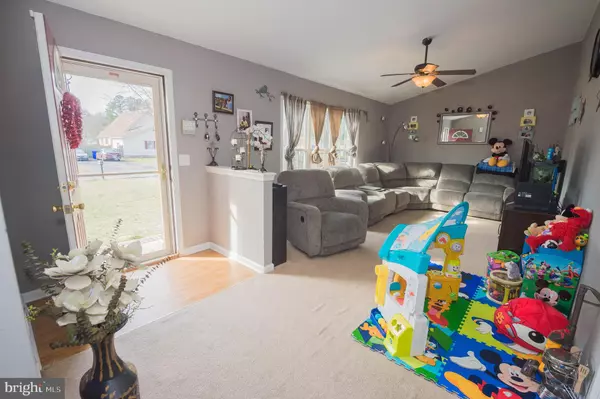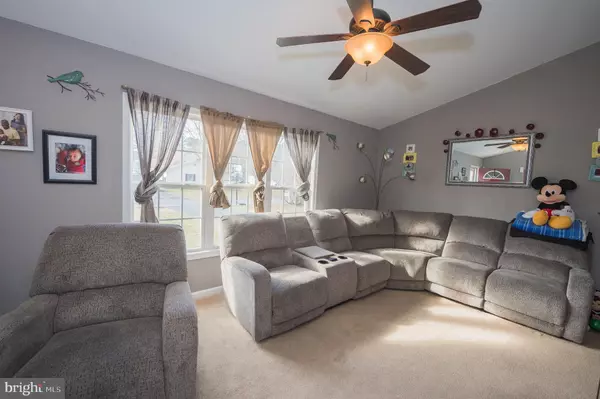$175,000
$199,990
12.5%For more information regarding the value of a property, please contact us for a free consultation.
35560 JAMIE AVE Laurel, DE 19956
3 Beds
2 Baths
1,272 SqFt
Key Details
Sold Price $175,000
Property Type Single Family Home
Sub Type Detached
Listing Status Sold
Purchase Type For Sale
Square Footage 1,272 sqft
Price per Sqft $137
Subdivision Little Acres
MLS Listing ID DESU156184
Sold Date 05/01/20
Style Contemporary,Ranch/Rambler
Bedrooms 3
Full Baths 2
HOA Y/N N
Abv Grd Liv Area 1,272
Originating Board BRIGHT
Year Built 2013
Annual Tax Amount $737
Tax Year 2019
Lot Size 0.340 Acres
Acres 0.34
Lot Dimensions 100.00 x 150.00
Property Description
OPEN SATURDAY 1-3pm! -- Adorable & affordable 3BR/2BA contemporary rancher. Why rent when you can own your own nearly-new home, built in 2013 by a local, reputable builder? This one-owner home has been lovingly-maintained & features one of the most popular floorplans, maximizing every square inch. Spacious living room w/vaulted ceiling. Kitchen opens to the dining room, making entertaining a breeze. Master bedroom with full, en-suite bath. 2 additional bedrooms & a 2nd full bath. Laundry room leads out to the oversized one-car attached garage w/a built-in storage area. Rear deck overlooks your huge yard on a no-through street, tucked in Little Acres - a darling, established neighborhood just off of Rt 13 for easy access to anywhere you want to go. Why wait for new construction, when this home is ready for you to move right in? Call today to schedule your private preview - don't miss out on this rare opportunity! LOW Delaware taxes - NO city tax! Sizes, taxes approximate
Location
State DE
County Sussex
Area Little Creek Hundred (31010)
Zoning MR 662
Rooms
Other Rooms Living Room, Dining Room, Primary Bedroom, Bedroom 2, Bedroom 3, Kitchen, Laundry, Primary Bathroom
Main Level Bedrooms 3
Interior
Interior Features Attic, Ceiling Fan(s), Combination Kitchen/Dining, Dining Area, Entry Level Bedroom, Floor Plan - Open, Kitchen - Eat-In, Primary Bath(s), Wood Floors
Heating Central, Heat Pump(s)
Cooling Central A/C
Equipment Built-In Microwave, Dishwasher, Exhaust Fan, Oven/Range - Electric, Refrigerator, Water Heater
Appliance Built-In Microwave, Dishwasher, Exhaust Fan, Oven/Range - Electric, Refrigerator, Water Heater
Heat Source Electric
Exterior
Exterior Feature Deck(s)
Parking Features Garage - Front Entry, Garage Door Opener, Additional Storage Area
Garage Spaces 1.0
Water Access N
Roof Type Architectural Shingle
Accessibility 2+ Access Exits
Porch Deck(s)
Attached Garage 1
Total Parking Spaces 1
Garage Y
Building
Lot Description Cleared, Front Yard, No Thru Street, Rear Yard
Story 1
Foundation Crawl Space
Sewer Septic Exists
Water Well
Architectural Style Contemporary, Ranch/Rambler
Level or Stories 1
Additional Building Above Grade, Below Grade
Structure Type Vaulted Ceilings
New Construction N
Schools
Elementary Schools Delmar
Middle Schools Delmar
High Schools Delmar
School District Delmar
Others
Senior Community No
Tax ID 532-06.00-75.11
Ownership Fee Simple
SqFt Source Assessor
Acceptable Financing FHA, VA, USDA, Rural Development, Conventional, Cash
Listing Terms FHA, VA, USDA, Rural Development, Conventional, Cash
Financing FHA,VA,USDA,Rural Development,Conventional,Cash
Special Listing Condition Standard
Read Less
Want to know what your home might be worth? Contact us for a FREE valuation!

Our team is ready to help you sell your home for the highest possible price ASAP

Bought with Brandon C Brittingham • Long & Foster Real Estate, Inc.





