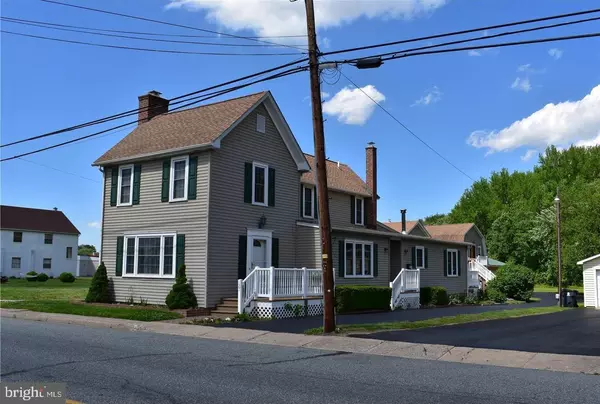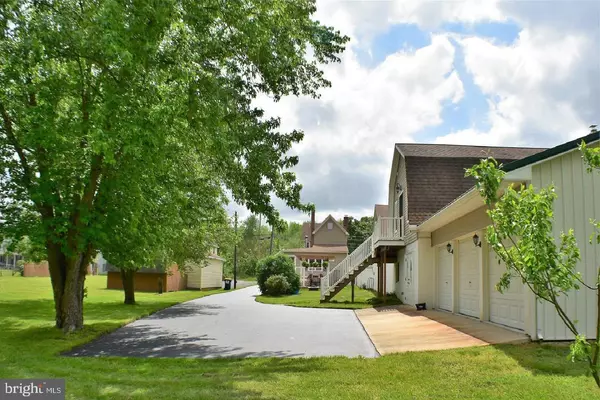$275,000
$254,900
7.9%For more information regarding the value of a property, please contact us for a free consultation.
127 MAIN ST Hartly, DE 19953
3 Beds
4 Baths
2,026 SqFt
Key Details
Sold Price $275,000
Property Type Single Family Home
Sub Type Detached
Listing Status Sold
Purchase Type For Sale
Square Footage 2,026 sqft
Price per Sqft $135
Subdivision None Available
MLS Listing ID DEKT241606
Sold Date 10/29/20
Style Farmhouse/National Folk
Bedrooms 3
Full Baths 2
Half Baths 2
HOA Y/N N
Abv Grd Liv Area 2,026
Originating Board BRIGHT
Year Built 1914
Annual Tax Amount $1,050
Tax Year 2020
Lot Size 8,100 Sqft
Acres 0.19
Lot Dimensions 45.00 x 180.00
Property Description
In 1983 the entire home was taken back to the studs by the previous owner and all new electric and plumbing was added at that time. The kitchen, main bath and 2 powder rooms were updated in 2020. The home has the charm of a classic farmhouse but the comforts of modern living. It has been beautifully maintained and improved! The deck with a pergola can only be described as AMAZING, imagine the parties you could have there. Also there is a and 2 level deck are maintenance free with vinyl railings and a wonderful arbor. As you enter the home, there is a formal entry that would be great for a small office or to display your treasures. The spacious was newly renovated kitchen has plenty of storage as well as a pantry, granite countertops and double sink. The sunny family room has beautiful hardwood floors and a wood burning stove for those chilly/romantic evenings. There is a formal living room with a wood burning fireplace as well that has hardwood floor as does the dining room. The upstairs main bedroom has an updated full bath with a double vanity and a walk-in cedar closet. The second bedroom is spacious and has a private half bath. The half bath and laundry room complete the main level. The three car garage, work room and bonus room and hot tub provides a ton of storage and useful space. The third bedroom is a full efficiency suite which can be used as an inlaw/au pair suite, man cave, gathering room. You can even rent it out for extra income as it has a seperate entrance. The work room on the main level is currently set up as an exercise space and is equipped with a hot tub that is included in the sale. The three car garage is over-sized and includes storage shelving along one wall. This is a mechanics dream! Other features include newer roofs, dual zone HVAC, public sewer in 2014, new well 2015 and it also has newer windows.
Location
State DE
County Kent
Area Capital (30802)
Zoning NA
Rooms
Other Rooms Living Room, Dining Room, Primary Bedroom, Bedroom 2, Kitchen, Bedroom 1, Exercise Room, In-Law/auPair/Suite, Laundry, Workshop, Bathroom 2, Half Bath
Interior
Hot Water Electric
Heating Forced Air
Cooling Central A/C
Fireplaces Number 1
Heat Source Electric
Exterior
Parking Features Garage - Rear Entry
Garage Spaces 3.0
Water Access N
Accessibility None
Attached Garage 3
Total Parking Spaces 3
Garage Y
Building
Story 2
Sewer Public Sewer
Water Well
Architectural Style Farmhouse/National Folk
Level or Stories 2
Additional Building Above Grade, Below Grade
New Construction N
Schools
School District Capital
Others
Senior Community No
Tax ID WD-10-06319-01-5200-000
Ownership Fee Simple
SqFt Source Assessor
Acceptable Financing Cash, Conventional, FHA, USDA, VA
Listing Terms Cash, Conventional, FHA, USDA, VA
Financing Cash,Conventional,FHA,USDA,VA
Special Listing Condition Standard
Read Less
Want to know what your home might be worth? Contact us for a FREE valuation!

Our team is ready to help you sell your home for the highest possible price ASAP

Bought with Ruth Kosikowski • Myers Realty





