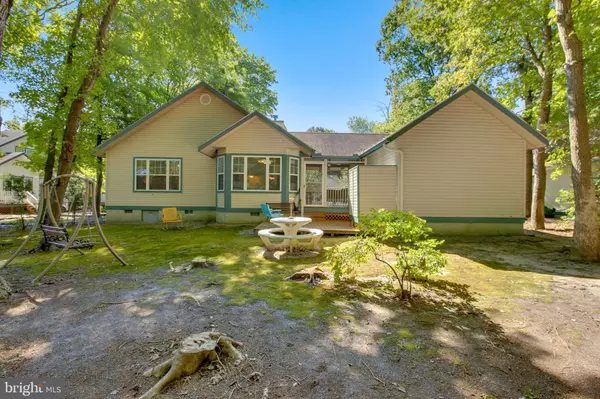$335,000
$350,000
4.3%For more information regarding the value of a property, please contact us for a free consultation.
5 MARY ELIZABETH DR Ocean View, DE 19970
3 Beds
2 Baths
1,945 SqFt
Key Details
Sold Price $335,000
Property Type Single Family Home
Sub Type Detached
Listing Status Sold
Purchase Type For Sale
Square Footage 1,945 sqft
Price per Sqft $172
Subdivision Savannahs Landing
MLS Listing ID DESU148444
Sold Date 03/20/20
Style Coastal,Bungalow,Cottage
Bedrooms 3
Full Baths 2
HOA Fees $82/ann
HOA Y/N Y
Abv Grd Liv Area 1,945
Originating Board BRIGHT
Year Built 1997
Annual Tax Amount $1,645
Tax Year 2019
Lot Size 0.270 Acres
Acres 0.27
Lot Dimensions 75.00 x 186.00
Property Description
LOCATION, LOCATION, LOCATION! A beautiful 3 bedroom, 2 bath, single family home in the sought-after community of Savannahs Landing. Enjoy the beach life in this coastal home conveniently located within walking distance to restaurants, shops, bike trails, and the Bethany Trolley. This house is located just over a mile from the Bethany Beach Boardwalk and is an easy bike ride or walk to downtown Bethany Beach. This home shows like new since it was used only as a 2nd home. One-level living in this Bolton Model, an open concept floor plan with an inviting living room w/ gas fireplace, dining room, and eat-in kitchen. A large master bedroom, 2 guest bedrooms and 2 full baths. You will enjoy the screened-in porch and deck area overlooking a beautiful private rear yard. The home sits on the largest lot in the community. There is a one car garage and large driveway that could accommodate 4-6 cars easily. There is also an outdoor shower. As you enter Savannahs Landing and travel down the tree-lined streets with white picket fences, you will immediately feel the peace and serenity of this charming neighborhood. It's a community of water & woods with beautifully landscaped grounds. The community pool, tennis courts and pickleball courts are just a short walk away from this home. Other amenities include a tot-lot, sidewalks, and a fenced-in secure area to store your kayaks, boat(s) and RV's. Great home, in a great neighborhood and so convenient to the beach! Life at the Beach is the Best Life! Come see this home today.
Location
State DE
County Sussex
Area Baltimore Hundred (31001)
Zoning TN
Direction South
Rooms
Main Level Bedrooms 3
Interior
Hot Water Electric
Heating Heat Pump - Gas BackUp
Cooling Central A/C
Flooring Carpet, Laminated
Fireplaces Number 1
Fireplaces Type Screen
Equipment Built-In Microwave, Dishwasher, Dryer - Electric, Oven/Range - Electric, Refrigerator, Stainless Steel Appliances, Washer, Water Heater
Furnishings No
Fireplace Y
Window Features Screens,Double Pane
Appliance Built-In Microwave, Dishwasher, Dryer - Electric, Oven/Range - Electric, Refrigerator, Stainless Steel Appliances, Washer, Water Heater
Heat Source Propane - Leased
Laundry Main Floor
Exterior
Exterior Feature Deck(s), Patio(s), Porch(es), Screened
Parking Features Garage - Front Entry
Garage Spaces 1.0
Utilities Available Cable TV Available
Amenities Available Common Grounds, Extra Storage, Fencing, Pool - Outdoor, Tennis Courts, Tot Lots/Playground, Other
Water Access N
View Trees/Woods
Roof Type Asbestos Shingle
Accessibility None
Porch Deck(s), Patio(s), Porch(es), Screened
Road Frontage Public, City/County
Total Parking Spaces 1
Garage Y
Building
Lot Description Backs to Trees, Front Yard, Landscaping, Level, Partly Wooded, Private, Rear Yard, Trees/Wooded
Story 1
Sewer Public Sewer
Water Public
Architectural Style Coastal, Bungalow, Cottage
Level or Stories 1
Additional Building Above Grade, Below Grade
Structure Type Cathedral Ceilings,Dry Wall
New Construction N
Schools
Elementary Schools Lord Baltimore
Middle Schools Selbyville
High Schools Indian River
School District Indian River
Others
Pets Allowed Y
HOA Fee Include Common Area Maintenance,Management,Pool(s),Other
Senior Community No
Tax ID 134-13.00-1868.00
Ownership Fee Simple
SqFt Source Estimated
Horse Property N
Special Listing Condition Standard
Pets Allowed Dogs OK, Cats OK
Read Less
Want to know what your home might be worth? Contact us for a FREE valuation!

Our team is ready to help you sell your home for the highest possible price ASAP

Bought with Cynthia Williams • Long & Foster Real Estate, Inc.





