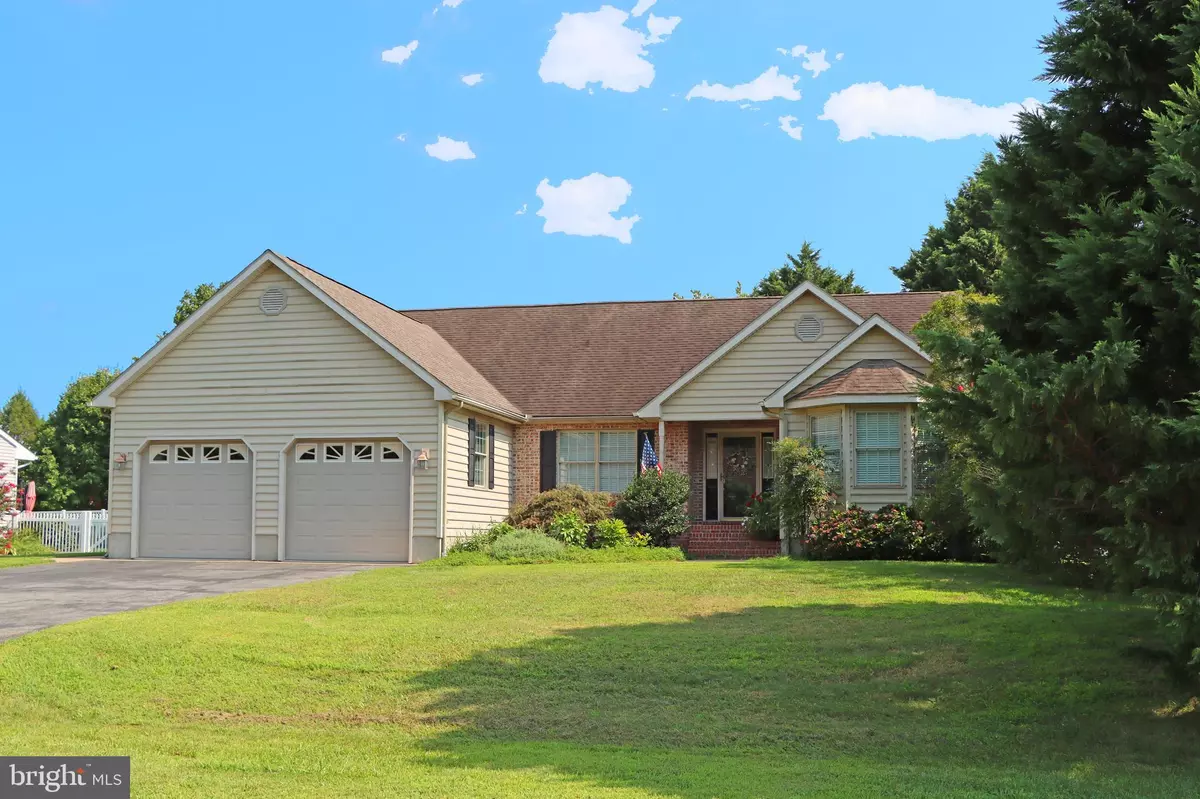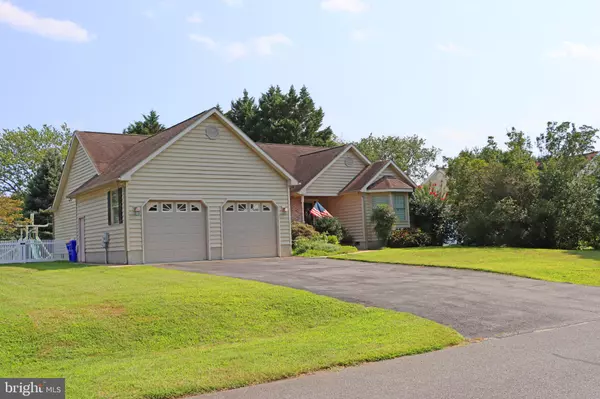$395,000
$395,000
For more information regarding the value of a property, please contact us for a free consultation.
34108 JUNIPER DR Lewes, DE 19958
3 Beds
2 Baths
2,196 SqFt
Key Details
Sold Price $395,000
Property Type Single Family Home
Sub Type Detached
Listing Status Sold
Purchase Type For Sale
Square Footage 2,196 sqft
Price per Sqft $179
Subdivision Sandy Brae
MLS Listing ID DESU168982
Sold Date 12/28/20
Style Ranch/Rambler,Traditional
Bedrooms 3
Full Baths 2
HOA Fees $8/ann
HOA Y/N Y
Abv Grd Liv Area 2,196
Originating Board BRIGHT
Year Built 2001
Annual Tax Amount $1,183
Tax Year 2020
Lot Size 0.320 Acres
Acres 0.32
Lot Dimensions 95.00 x 150.00
Property Description
Enjoy one level living in this well maintained ranch style home in sought after community of Sandy Brae. Low HOA fees and centrally located between Rehoboth and Lewes beaches, outlet shopping, restaurants and everything else coastal Delaware has to offer! This home features a partial basement (equipped with a french drain and sump pump) for extra storage space as well as a 2 car garage. Inside you will find a lovely formal dining room as well as a custom kitchen with stainless steel appliances. The spacious primary bedroom is to the left of the house, with a walk in closet, whirlpool tub, stand up shower and water closet. On the right of the house is 2 bedrooms with another full bathroom and storage closets. This home also has a bonus room off of the living area for a home office space/virtual classroom/flex room!! The back yard is fenced in with a play area and outdoor deck(s) for entertaining. Previous rental income of up to $2,000 per month. Now vacant, go and show! Schedule through showing time.
Location
State DE
County Sussex
Area Lewes Rehoboth Hundred (31009)
Zoning MR
Direction North
Rooms
Basement Partial
Main Level Bedrooms 3
Interior
Interior Features Formal/Separate Dining Room, Ceiling Fan(s), Carpet, Entry Level Bedroom, Floor Plan - Traditional, Bathroom - Soaking Tub, Bathroom - Stall Shower, Wood Floors, Walk-in Closet(s), Chair Railings
Hot Water Electric
Heating Forced Air
Cooling Central A/C
Flooring Carpet, Hardwood
Equipment Dishwasher, Dryer, Microwave, Oven/Range - Electric, Refrigerator, Stainless Steel Appliances, Washer, Water Conditioner - Owned, Water Heater
Furnishings No
Fireplace N
Appliance Dishwasher, Dryer, Microwave, Oven/Range - Electric, Refrigerator, Stainless Steel Appliances, Washer, Water Conditioner - Owned, Water Heater
Heat Source Propane - Leased
Laundry Main Floor
Exterior
Exterior Feature Deck(s)
Parking Features Additional Storage Area, Garage - Front Entry, Garage Door Opener, Inside Access
Garage Spaces 6.0
Fence Fully
Utilities Available Cable TV Available, Electric Available, Phone Available, Sewer Available
Water Access N
Roof Type Architectural Shingle
Accessibility None
Porch Deck(s)
Attached Garage 2
Total Parking Spaces 6
Garage Y
Building
Story 1
Sewer Public Sewer
Water Well
Architectural Style Ranch/Rambler, Traditional
Level or Stories 1
Additional Building Above Grade, Below Grade
Structure Type Dry Wall
New Construction N
Schools
School District Cape Henlopen
Others
Pets Allowed Y
Senior Community No
Tax ID 334-06.00-651.00
Ownership Fee Simple
SqFt Source Assessor
Acceptable Financing Cash, Conventional, VA, USDA, FHA
Horse Property N
Listing Terms Cash, Conventional, VA, USDA, FHA
Financing Cash,Conventional,VA,USDA,FHA
Special Listing Condition Standard
Pets Allowed Cats OK, Dogs OK
Read Less
Want to know what your home might be worth? Contact us for a FREE valuation!

Our team is ready to help you sell your home for the highest possible price ASAP

Bought with Brandon Michael Scott • Long & Foster Real Estate, Inc.





