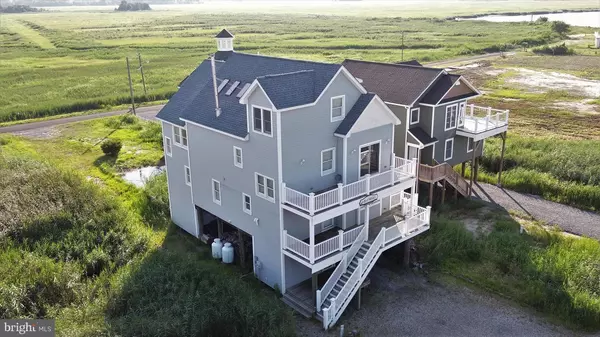$392,000
$389,900
0.5%For more information regarding the value of a property, please contact us for a free consultation.
217 N BAY SHORE DR N Frederica, DE 19946
4 Beds
4 Baths
3,016 SqFt
Key Details
Sold Price $392,000
Property Type Single Family Home
Sub Type Detached
Listing Status Sold
Purchase Type For Sale
Square Footage 3,016 sqft
Price per Sqft $129
Subdivision Bowers Beach
MLS Listing ID DEKT239260
Sold Date 08/31/20
Style Contemporary
Bedrooms 4
Full Baths 3
Half Baths 1
HOA Y/N N
Abv Grd Liv Area 3,016
Originating Board BRIGHT
Year Built 2009
Annual Tax Amount $1,362
Tax Year 2019
Lot Size 4,791 Sqft
Acres 0.11
Property Description
R-11506 View, views, views at every window in this beautiful coastal home. So rare to find a bay front home on the market with only a stones throw away from the water. Enjoy kayaking and boating all day and take a nice summers walk at the neighborhood waterfront restaurant for a great dinner and entertainment. Bowers Beach is a wonderful and uniques town filled with history and warmth. If your a boater, public boat ramps and a brand new jetty all in walking distance. This home is located at the far end of N. Bayshore which is private and quiet. This 4 bedroom, 2.5 bath has over 3,000 sqare ft. of living space. ideal for entertaining those we love best. Plenty of space for everyone. There are custom upgrades and features throughout the home plus a 1st. floor master bedroom, full bath and corner wall mounted fireplace. There is a large 3rd. floor master with impressively beautiful views of the Delaware Bay and surrounding serene marshlands. It features hardwood flooring with two person micro-jet whirlpool. The living area is an open floor plan great room with adjoining kitchen, dining, and reading areas. Kitchen features: granite countertops, dual stainless sink, island with sink and display/bookcase, appliance pantry w/slideout shelving, cupboards w/convenient auto-close. There is a front 28' x 6' balcony, facing east for the sunrises. In the evening enjoy the 16' x 13' back balcony. This balcony is designed for year-round use featuring rubber insulation and composite material flooring for safety and drainage. Did a mention how perfect the location is??? Quiet and peaceful yet close to shopping, Air Base and route 1. If you are a beach lover and always dreamed of owning a beach home.......don't miss out on the opportunity of owning an affordable BAY FRONT home.
Location
State DE
County Kent
Area Lake Forest (30804)
Zoning RESIDENTIAL
Rooms
Main Level Bedrooms 3
Interior
Hot Water Electric
Heating Heat Pump(s)
Cooling Central A/C
Flooring Carpet, Ceramic Tile, Hardwood
Equipment Built-In Microwave, Dishwasher, Oven/Range - Gas, Refrigerator
Appliance Built-In Microwave, Dishwasher, Oven/Range - Gas, Refrigerator
Heat Source Propane - Owned
Exterior
Garage Spaces 4.0
Carport Spaces 4
Water Access Y
Water Access Desc Public Beach,Public Access,Fishing Allowed,Canoe/Kayak
View Bay
Accessibility None
Total Parking Spaces 4
Garage N
Building
Story 3
Sewer Public Sewer
Water Well
Architectural Style Contemporary
Level or Stories 3
Additional Building Above Grade
New Construction N
Schools
Middle Schools W.T. Chipman
High Schools Lake Forest
School District Lake Forest
Others
Senior Community No
Tax ID SM-01-11513-01-0501-000
Ownership Fee Simple
SqFt Source Estimated
Acceptable Financing Cash, Conventional, FHA, VA
Listing Terms Cash, Conventional, FHA, VA
Financing Cash,Conventional,FHA,VA
Special Listing Condition Standard
Read Less
Want to know what your home might be worth? Contact us for a FREE valuation!

Our team is ready to help you sell your home for the highest possible price ASAP

Bought with Melissa Graver- Robinson • RE/MAX Associates





