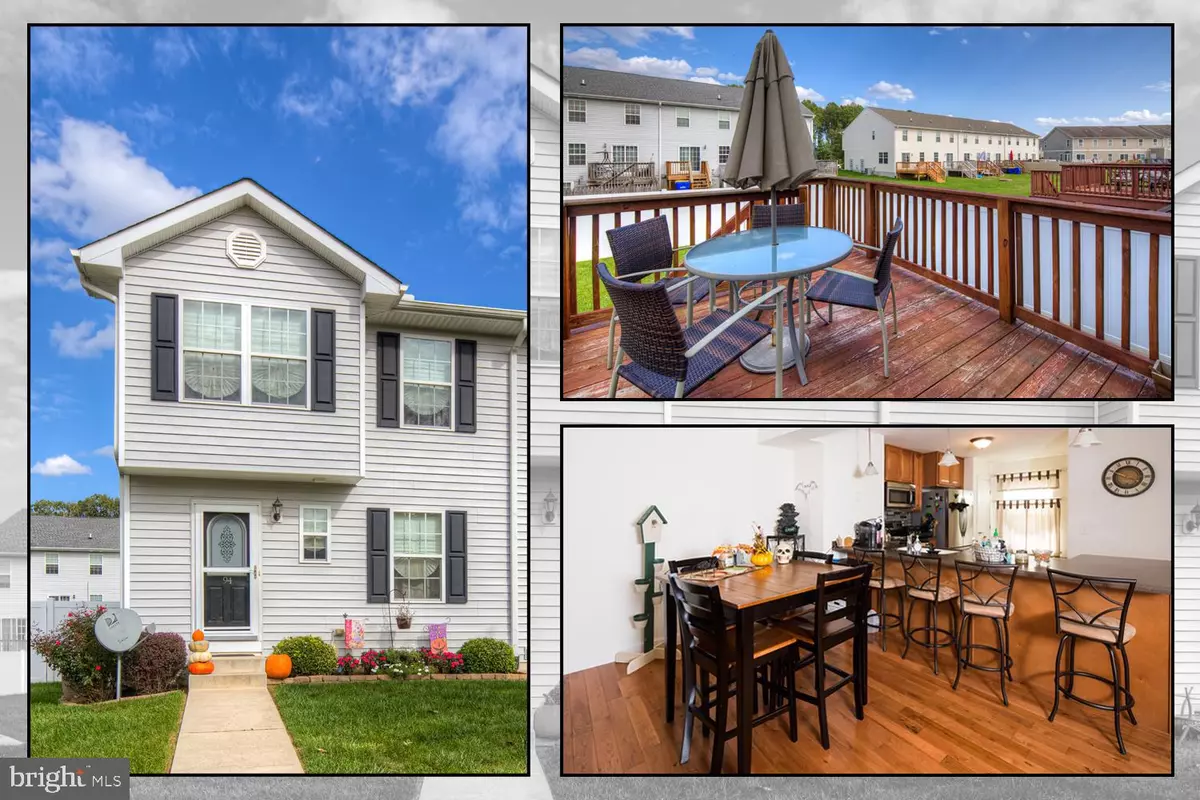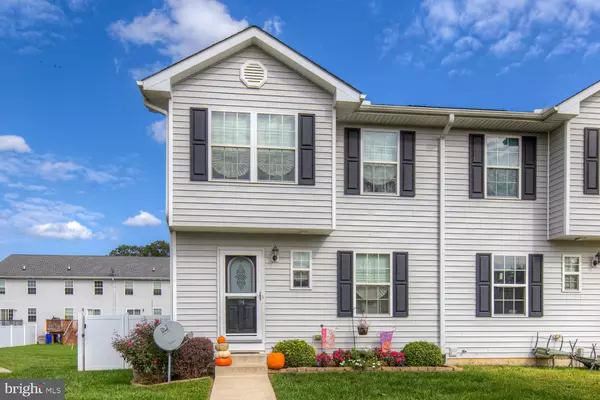$186,000
$185,000
0.5%For more information regarding the value of a property, please contact us for a free consultation.
94 MEDAL WAY Magnolia, DE 19962
3 Beds
3 Baths
1,475 SqFt
Key Details
Sold Price $186,000
Property Type Townhouse
Sub Type End of Row/Townhouse
Listing Status Sold
Purchase Type For Sale
Square Footage 1,475 sqft
Price per Sqft $126
Subdivision Linkside
MLS Listing ID DEKT242340
Sold Date 12/04/20
Style Traditional
Bedrooms 3
Full Baths 2
Half Baths 1
HOA Fees $34/ann
HOA Y/N Y
Abv Grd Liv Area 1,475
Originating Board BRIGHT
Year Built 2011
Annual Tax Amount $849
Tax Year 2020
Lot Size 3,664 Sqft
Acres 0.08
Lot Dimensions 36.64 x 100.00
Property Description
This lovingly cared for end unit townhome is waiting for its new owners. Move right in to this 3 bedroom, 2 bath house, with beautiful hardwood floors throughout the main floor. The kitchen shows off stainless steel appliances with nicely decorated lighting over the breakfast bar countertop. With an open concept, the family room is bright and flows from the dining area/kitchen. There is room for a large sectional family sofa for family movie night. Leaving the room from the sliding glass door and you are on the deck. Picture yourself relaxing on the deck on the weekend, with a completely fenced in yard for privacy. Upstairs there are 3 nicely sized bedrooms with the Owners suite having a separate bathroom and an organized closet you will LOVE. There are brand new Lifeproof floors upstairs in the hallway and bedrooms that are great looking. The unfinished basement is the footprint of the house, so it is really large. The laundry room is there with plenty of storage space and a rough-in for another bathroom. This space is ready for your man cave or mother-in-law suite. Located minutes away from Routes 1 and 13 and the DAFB. It's a great location. Come see today!
Location
State DE
County Kent
Area Caesar Rodney (30803)
Zoning RM
Rooms
Basement Full, Rough Bath Plumb, Unfinished
Interior
Interior Features Ceiling Fan(s), Dining Area, Floor Plan - Open, Primary Bath(s), Wood Floors
Hot Water Other
Heating Heat Pump(s)
Cooling Central A/C
Flooring Hardwood, Laminated, Partially Carpeted
Equipment Built-In Range, Dishwasher, Dryer, Stainless Steel Appliances, Stove, Washer, Water Heater
Fireplace N
Appliance Built-In Range, Dishwasher, Dryer, Stainless Steel Appliances, Stove, Washer, Water Heater
Heat Source Natural Gas
Laundry Basement
Exterior
Parking On Site 2
Fence Vinyl
Utilities Available Cable TV
Water Access N
Roof Type Unknown
Accessibility None
Garage N
Building
Story 2
Sewer Public Sewer
Water Public
Architectural Style Traditional
Level or Stories 2
Additional Building Above Grade, Below Grade
New Construction N
Schools
School District Caesar Rodney
Others
Senior Community No
Tax ID NM-00-10404-06-6000-000
Ownership Fee Simple
SqFt Source Assessor
Security Features Smoke Detector
Acceptable Financing Cash, Conventional, FHA, USDA, VA
Listing Terms Cash, Conventional, FHA, USDA, VA
Financing Cash,Conventional,FHA,USDA,VA
Special Listing Condition Standard
Read Less
Want to know what your home might be worth? Contact us for a FREE valuation!

Our team is ready to help you sell your home for the highest possible price ASAP

Bought with Karyn Anderson • Century 21 Harrington Realty, Inc





