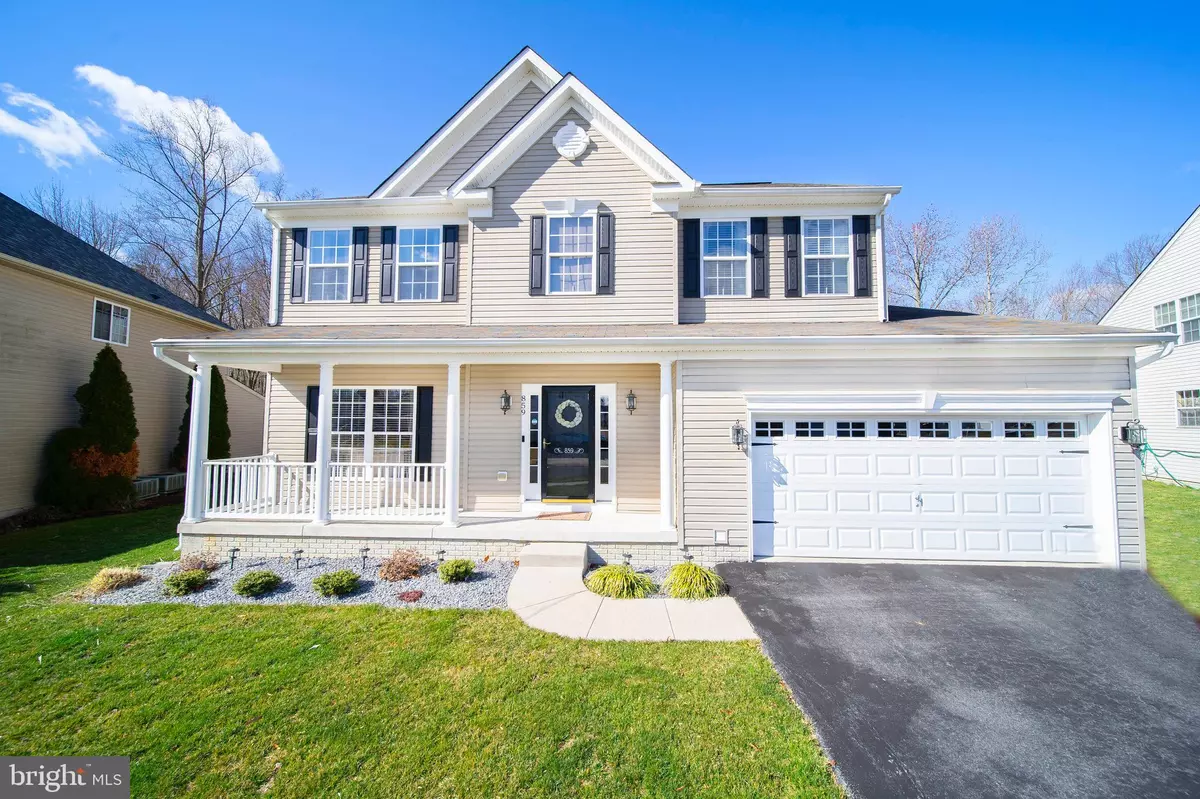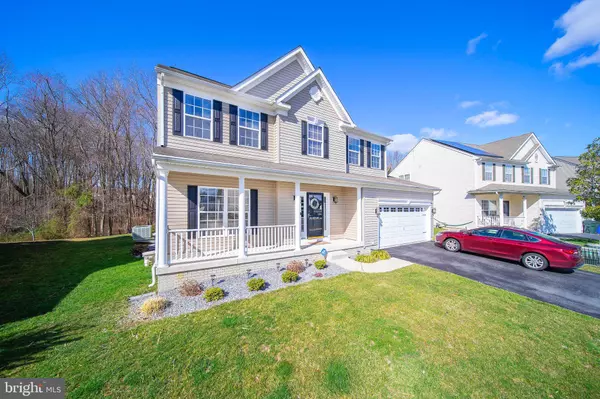$355,000
$355,000
For more information regarding the value of a property, please contact us for a free consultation.
859 BARCELONA ST Townsend, DE 19734
3 Beds
3 Baths
2,250 SqFt
Key Details
Sold Price $355,000
Property Type Single Family Home
Sub Type Detached
Listing Status Sold
Purchase Type For Sale
Square Footage 2,250 sqft
Price per Sqft $157
Subdivision Enclave At Odessa
MLS Listing ID DENC495902
Sold Date 04/17/20
Style Colonial
Bedrooms 3
Full Baths 2
Half Baths 1
HOA Fees $9/ann
HOA Y/N Y
Abv Grd Liv Area 2,250
Originating Board BRIGHT
Year Built 2007
Annual Tax Amount $3,093
Tax Year 2019
Lot Size 8,276 Sqft
Acres 0.19
Lot Dimensions 0.00 x 0.00
Property Description
Welcome to 859 Barcelona Street in Townsend, part of The Enclaves of Odessa National! This home shows just like a model! This property has that WOW factor you are looking for! From the covered porch on the front, to the screened in 16x12 trex deck (with a ceiling fan and electric outlets) and 10x12 additional trex deck, that backs to the woods! Once you step inside, you will love the two story foyer! The owners were very thoughtful with the beautifully selected paint, upgraded hardware, crown molding, and chair railing. The home has gleaming Oak floors spanning the entire main level, staircase, hallway, master bedroom and loft. You will appreciate the 2' bump out in the kitchen, family room and dining room! The kitchen has beautiful granite countertops, upgraded cabinets, kitchen island, gas cooking, and double door pantry, and breakfast area. You can cozy up to a warm wood burning fire in the family room. The dining room is a perfect size and great for entertaining a large group! The living room is also a generous size! Every room on the main level is a functional space! Upstairs you will find a large master bedroom with oak flooring and two closets (one walk in with a window)! The master bathroom is clean as a whistle, with a double sink vanity, shower and a large soaking tub. The two additional bedrooms are very generous sizes. Anyone would love the loft; it is cute as a button!! The possibilities for the loft are endless (currently being utilized as office space)! You could easily enclose and turn this space into a fourth bedroom, media room, nursery or craft room! The hall bath has a double sink vanity, built in shelving, tile flooring and a tile surround shower! 24/7 Security system (through ADT) and iRing doorbell conveys with the sale. And last but not least, the basement is a large unfinished space, with multiple possibilities! This home has so much to offer any buyer and is move in ready!! Wait until you see the spacious and private back yard! AND the utility bills are VERY affordable! Hurry and schedule your tour now!
Location
State DE
County New Castle
Area South Of The Canal (30907)
Zoning S
Rooms
Other Rooms Living Room, Dining Room, Primary Bedroom, Bedroom 2, Bedroom 3, Kitchen, Family Room, Basement, Loft, Bathroom 2, Primary Bathroom
Basement Full, Unfinished
Interior
Interior Features Attic, Breakfast Area, Butlers Pantry, Carpet, Ceiling Fan(s), Combination Kitchen/Living, Dining Area, Family Room Off Kitchen, Floor Plan - Open, Formal/Separate Dining Room, Kitchen - Eat-In, Kitchen - Island, Kitchen - Gourmet, Primary Bath(s), Pantry, Recessed Lighting, Soaking Tub, Store/Office, Upgraded Countertops, Tub Shower, Walk-in Closet(s), Window Treatments, Wood Floors
Hot Water Natural Gas
Heating Forced Air
Cooling Central A/C
Flooring Ceramic Tile, Carpet, Hardwood
Fireplaces Number 1
Fireplaces Type Wood
Equipment Built-In Microwave, Dishwasher, Disposal, Dryer, Humidifier, Icemaker, Oven - Single, Oven/Range - Gas, Range Hood, Washer, Water Heater
Furnishings No
Fireplace Y
Appliance Built-In Microwave, Dishwasher, Disposal, Dryer, Humidifier, Icemaker, Oven - Single, Oven/Range - Gas, Range Hood, Washer, Water Heater
Heat Source Natural Gas
Laundry Main Floor
Exterior
Exterior Feature Deck(s), Enclosed, Porch(es), Roof, Screened
Parking Features Garage - Front Entry, Inside Access
Garage Spaces 2.0
Utilities Available Cable TV Available, DSL Available, Electric Available, Natural Gas Available, Phone Available, Sewer Available, Water Available
Water Access N
View Trees/Woods
Roof Type Shingle
Accessibility None
Porch Deck(s), Enclosed, Porch(es), Roof, Screened
Road Frontage State
Attached Garage 2
Total Parking Spaces 2
Garage Y
Building
Story 2
Sewer Public Sewer
Water Public
Architectural Style Colonial
Level or Stories 2
Additional Building Above Grade, Below Grade
Structure Type Dry Wall
New Construction N
Schools
School District Appoquinimink
Others
HOA Fee Include Common Area Maintenance,Snow Removal
Senior Community No
Tax ID 14-013.33-054
Ownership Fee Simple
SqFt Source Assessor
Security Features Carbon Monoxide Detector(s),Fire Detection System,Motion Detectors,Security System,Smoke Detector,Surveillance Sys
Acceptable Financing Cash, Conventional, FHA, VA, USDA
Horse Property N
Listing Terms Cash, Conventional, FHA, VA, USDA
Financing Cash,Conventional,FHA,VA,USDA
Special Listing Condition Standard
Read Less
Want to know what your home might be worth? Contact us for a FREE valuation!

Our team is ready to help you sell your home for the highest possible price ASAP

Bought with Richard Anibal • RE/MAX 1st Choice - Middletown





