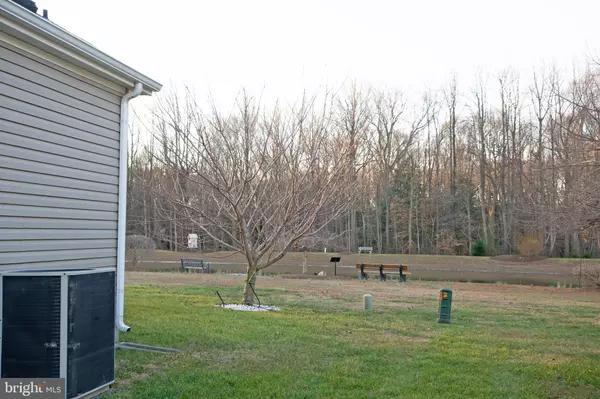$149,900
$149,900
For more information regarding the value of a property, please contact us for a free consultation.
154 BLUE BELL DR Magnolia, DE 19962
2 Beds
2 Baths
1,922 SqFt
Key Details
Sold Price $149,900
Property Type Manufactured Home
Sub Type Manufactured
Listing Status Sold
Purchase Type For Sale
Square Footage 1,922 sqft
Price per Sqft $77
Subdivision Southern Meadow
MLS Listing ID DEKT245608
Sold Date 02/25/21
Style Modular/Pre-Fabricated
Bedrooms 2
Full Baths 2
HOA Y/N N
Abv Grd Liv Area 1,922
Originating Board BRIGHT
Land Lease Amount 612.0
Land Lease Frequency Monthly
Year Built 2007
Annual Tax Amount $349
Tax Year 2020
Lot Size 4,791 Sqft
Acres 0.11
Property Description
Here is your chance to get into one of the most desirable 55 communities in the state of Delaware. Situated in the quaint town of Magnolia this home is centrally located in Delaware and has a ton to offer. You have the convenience of nearby facilities, shopping and medical to make your life easier. The amenities that this community offers are endless. The clubhouse is right around the corner and features a fitness center and a pool. Watch the beauty of nature as you enjoy your coffee on the extended front porch. Pull into the driveway and enter the home in your 2 car garage or the front door that leads into your foyer overlooking an open floor plan. The large family room, dining room and kitchen with a bar island, a beautiful backsplash and 42" cabinets makes entertaining and storage a breeze. For that extra privacy close the double doors to your den and craft or work away on a project. The master bedroom features, a HUGE walk in closet, a bathroom with a double vanity, a large linen closet and a corner shower stall with seating.
Location
State DE
County Kent
Area Caesar Rodney (30803)
Zoning RMH
Rooms
Main Level Bedrooms 2
Interior
Hot Water Electric
Heating Forced Air
Cooling Central A/C
Heat Source Natural Gas
Exterior
Parking Features Garage - Front Entry
Garage Spaces 2.0
Water Access N
Accessibility 32\"+ wide Doors
Attached Garage 2
Total Parking Spaces 2
Garage Y
Building
Story 1
Sewer Private Sewer
Water Public
Architectural Style Modular/Pre-Fabricated
Level or Stories 1
Additional Building Above Grade
New Construction N
Schools
School District Caesar Rodney
Others
Senior Community Yes
Age Restriction 55
Tax ID SM-00-12100-01-1911-072
Ownership Land Lease
SqFt Source Estimated
Special Listing Condition Standard
Read Less
Want to know what your home might be worth? Contact us for a FREE valuation!

Our team is ready to help you sell your home for the highest possible price ASAP

Bought with KEITH J LAWSON • RE/MAX Associates





