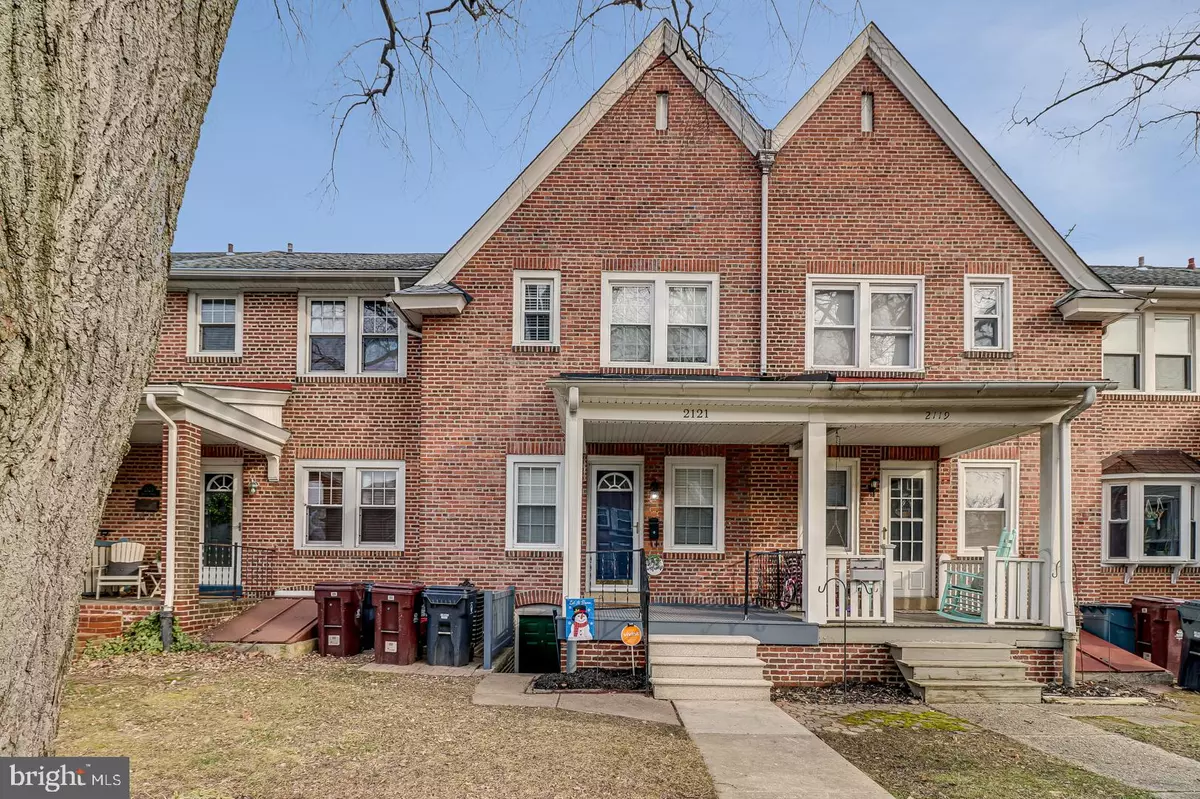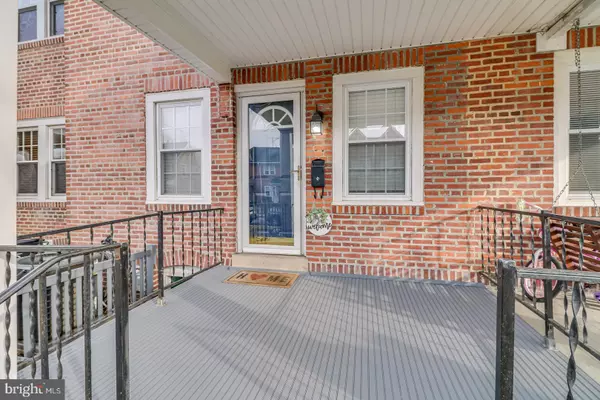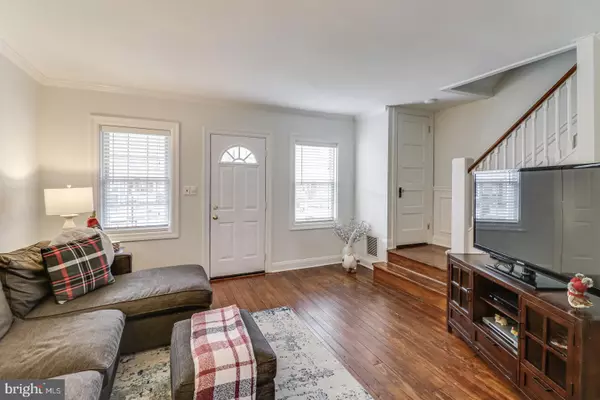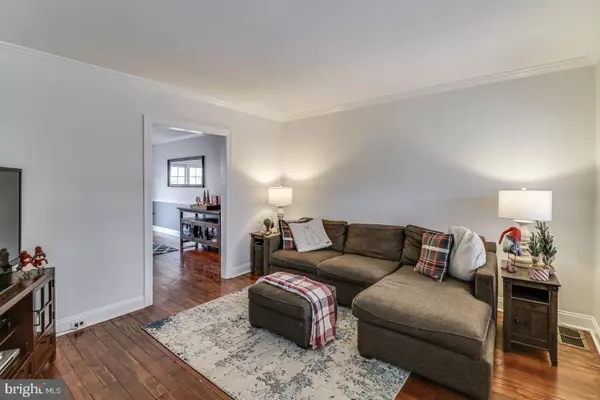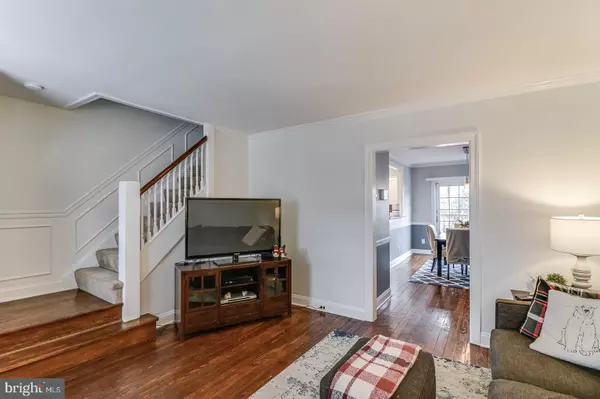$222,000
$209,000
6.2%For more information regarding the value of a property, please contact us for a free consultation.
2121 BIDDLE ST Wilmington, DE 19805
3 Beds
1 Bath
1,116 SqFt
Key Details
Sold Price $222,000
Property Type Townhouse
Sub Type Interior Row/Townhouse
Listing Status Sold
Purchase Type For Sale
Square Footage 1,116 sqft
Price per Sqft $198
Subdivision Union Park Gardens
MLS Listing ID DENC519528
Sold Date 02/22/21
Style Traditional
Bedrooms 3
Full Baths 1
HOA Y/N N
Abv Grd Liv Area 1,116
Originating Board BRIGHT
Year Built 1918
Annual Tax Amount $2,098
Tax Year 2020
Lot Size 1,742 Sqft
Acres 0.04
Lot Dimensions 18.00 x 97.50
Property Description
Correct sq. ft. is 1116 done by appraiser. Union Park Gardens gem with all the correct updates and color choices. Single layer architectural roof with all plywood replaced and transferable warranty in 2019. All high efficiency natural gas HVAC systems completely replaced in 2016. Kitchen updated in 2018 featuring recessed lighting and under cabinet lighting, quartz counter tops, white cabinets, stainless appliances, modern tile backsplash and flooring, and exposed brick along with an open wall to the dining room. Upstairs you'll find a freshly redone bathroom in 2020 with new vanity, mirror, cabinet, and fixtures done in the appealing sea salt green color with crisp white band and chair rail molding. Wainscoting in the stairway compliments the abundance of wood moulding you find an a home of this era. All bedrooms have ceiling fans. Hardwoods throughout. Other updates include a completely redone front porch in 2020 and all windows updated in 2005. This house is turn-key an ready to go!
Location
State DE
County New Castle
Area Wilmington (30906)
Zoning 26R-3
Rooms
Other Rooms Living Room, Dining Room, Bedroom 2, Bedroom 3, Kitchen, Bedroom 1
Basement Full
Interior
Hot Water Natural Gas
Heating Forced Air
Cooling Central A/C
Flooring Hardwood, Tile/Brick, Carpet
Equipment Dishwasher, Disposal, Exhaust Fan, Oven - Single, Oven - Self Cleaning, Oven/Range - Electric, Range Hood, Refrigerator
Fireplace N
Appliance Dishwasher, Disposal, Exhaust Fan, Oven - Single, Oven - Self Cleaning, Oven/Range - Electric, Range Hood, Refrigerator
Heat Source Natural Gas
Laundry Basement
Exterior
Exterior Feature Deck(s)
Water Access N
Roof Type Architectural Shingle
Accessibility Level Entry - Main
Porch Deck(s)
Garage N
Building
Story 2
Sewer Public Sewer
Water Public
Architectural Style Traditional
Level or Stories 2
Additional Building Above Grade, Below Grade
New Construction N
Schools
School District Red Clay Consolidated
Others
Senior Community No
Tax ID 26-026.30-085
Ownership Fee Simple
SqFt Source Assessor
Special Listing Condition Standard
Read Less
Want to know what your home might be worth? Contact us for a FREE valuation!

Our team is ready to help you sell your home for the highest possible price ASAP

Bought with Kelly A Spinelli • Patterson-Schwartz-Hockessin

