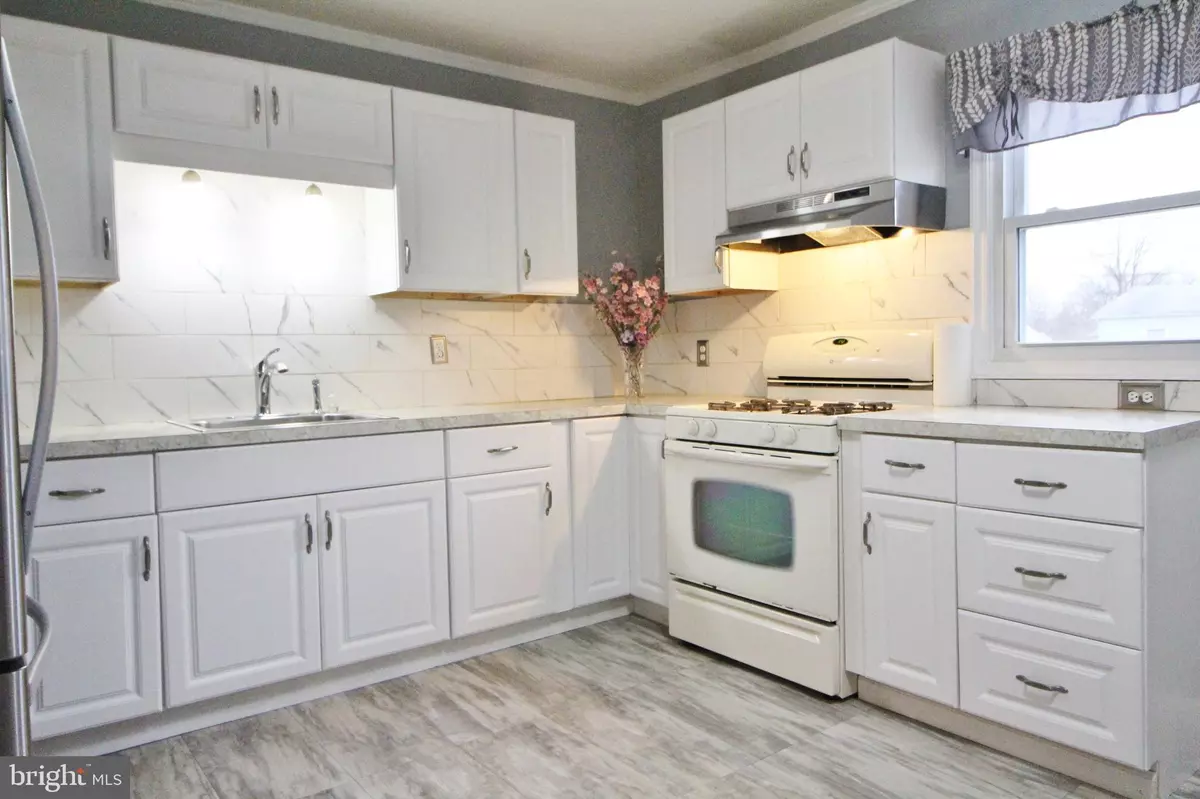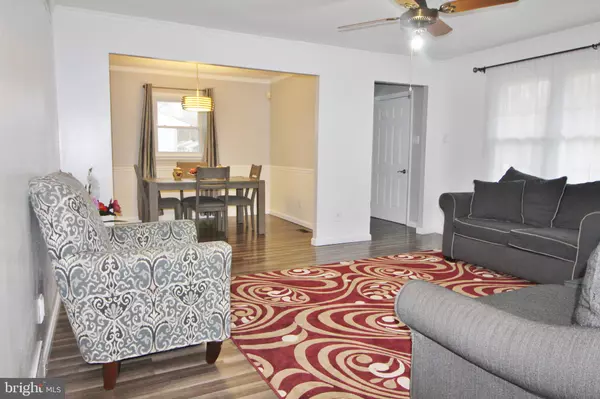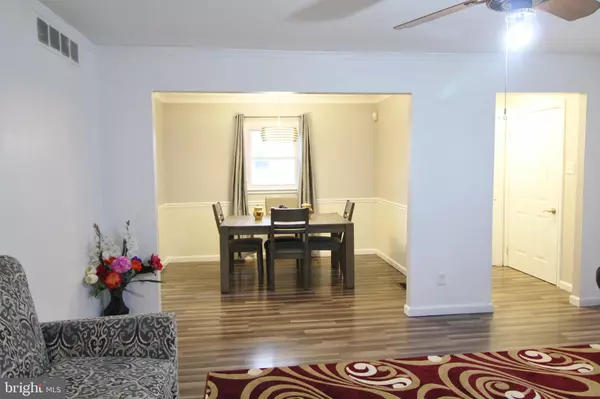$224,900
$222,900
0.9%For more information regarding the value of a property, please contact us for a free consultation.
23 BRADBURY RD New Castle, DE 19720
4 Beds
2 Baths
2,107 SqFt
Key Details
Sold Price $224,900
Property Type Single Family Home
Sub Type Detached
Listing Status Sold
Purchase Type For Sale
Square Footage 2,107 sqft
Price per Sqft $106
Subdivision Coventry
MLS Listing ID DENC498020
Sold Date 04/24/20
Style Ranch/Rambler
Bedrooms 4
Full Baths 2
HOA Y/N N
Abv Grd Liv Area 1,055
Originating Board BRIGHT
Year Built 1960
Annual Tax Amount $1,462
Tax Year 2019
Lot Size 6,970 Sqft
Acres 0.16
Lot Dimensions 65.00 x 110.00
Property Description
BEAUTIFUL, Gorgeous House with 4 Bedrooms and 2 Full Bath in Highly Desirable Coventry! This Stunning Home has So much to offer: NEW BEAUTIFUL Kitchen with NEW White Cabinets, NEW Tiled Back Splash, Crown Molding and NEW Refrigerator! Open Floor Plan! NEW Floors throughout the entire 1st Floor! NEW Windows throughout of this Beautiful House!! Bright Dining Room with Chair Rails! Large Open Living Room! 3 good sized Bedrooms on Main Floor! Beautiful Updated Full Bath! Spacious Family Room with Newer Pellet Fireplace on the Lower Level! There are also 4th Bedroom or Guest Room and Den on the Lower Level! Great Full Bathroom with New flooring and NEW Toilet on the Lower Level! ECONOMICAL Gas Heat! Large Fenced Backyard!! This home is in Excellent condition and Ready to Move In! Seller is offering a 1 year Warranty for buyer's peace of mind!Convenient to All Major Routes, Shopping, Mall, Banking, and Restaurants! Motivated Seller.
Location
State DE
County New Castle
Area New Castle/Red Lion/Del.City (30904)
Zoning NC6.5
Rooms
Other Rooms Living Room, Dining Room, Primary Bedroom, Bedroom 2, Bedroom 4, Kitchen, Family Room, Den, Bathroom 1, Bathroom 3, Full Bath
Basement Full, Partially Finished
Main Level Bedrooms 3
Interior
Interior Features Attic, Butlers Pantry, Ceiling Fan(s), Chair Railings, Combination Dining/Living, Crown Moldings, Dining Area, Pantry, Kitchen - Country, Kitchen - Eat-In, Stall Shower, Tub Shower
Hot Water Natural Gas
Heating Forced Air, Programmable Thermostat
Cooling Central A/C
Flooring Wood, Laminated, Ceramic Tile
Fireplaces Number 1
Equipment Disposal, Dryer - Gas, Exhaust Fan, Microwave, Oven/Range - Gas, Range Hood, Refrigerator, Stove, Washer, Water Heater
Fireplace Y
Window Features Double Pane,Replacement
Appliance Disposal, Dryer - Gas, Exhaust Fan, Microwave, Oven/Range - Gas, Range Hood, Refrigerator, Stove, Washer, Water Heater
Heat Source Natural Gas
Laundry Basement
Exterior
Fence Partially, Rear
Water Access N
Roof Type Architectural Shingle
Accessibility Thresholds <5/8\", Other
Garage N
Building
Lot Description Front Yard, Flag, Interior, Rear Yard, SideYard(s)
Story 1
Sewer Public Sewer
Water Public
Architectural Style Ranch/Rambler
Level or Stories 1
Additional Building Above Grade, Below Grade
New Construction N
Schools
School District Colonial
Others
Pets Allowed Y
Senior Community No
Tax ID 10-023.10-169
Ownership Fee Simple
SqFt Source Assessor
Security Features Fire Detection System,Smoke Detector
Acceptable Financing FHA, VA, Conventional, Cash
Horse Property N
Listing Terms FHA, VA, Conventional, Cash
Financing FHA,VA,Conventional,Cash
Special Listing Condition Standard
Pets Allowed No Pet Restrictions
Read Less
Want to know what your home might be worth? Contact us for a FREE valuation!

Our team is ready to help you sell your home for the highest possible price ASAP

Bought with Cristina Tlaseca • RE/MAX Premier Properties





