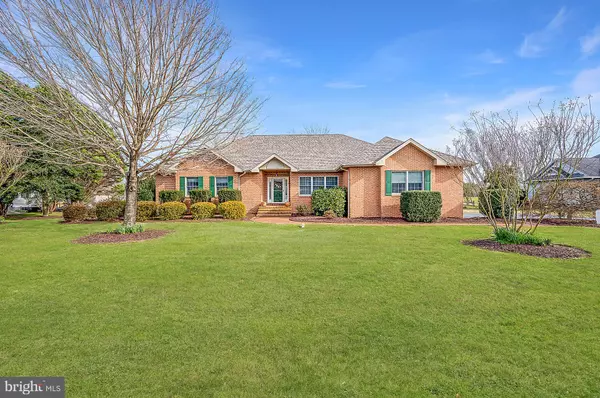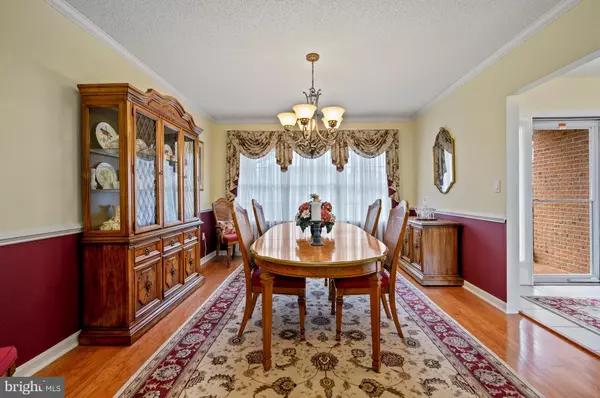$384,900
$384,900
For more information regarding the value of a property, please contact us for a free consultation.
707 WESTCHESTER CT Dagsboro, DE 19939
3 Beds
2 Baths
2,273 SqFt
Key Details
Sold Price $384,900
Property Type Single Family Home
Sub Type Detached
Listing Status Sold
Purchase Type For Sale
Square Footage 2,273 sqft
Price per Sqft $169
Subdivision Greens At Indian River
MLS Listing ID DESU157058
Sold Date 05/01/20
Style Ranch/Rambler
Bedrooms 3
Full Baths 2
HOA Fees $29/ann
HOA Y/N Y
Abv Grd Liv Area 2,273
Originating Board BRIGHT
Year Built 1997
Annual Tax Amount $1,163
Tax Year 2019
Lot Size 0.550 Acres
Acres 0.55
Lot Dimensions 149.00 x 156.00
Property Description
Calling all golf enthusiast! Just imagine living on the 6th fairway of the areas finest private golf course, Cripple Creek Golf and Country Club. This 3 bedroom, 2 bath, meticulous home boasts first floor living at its finest. As you enter, you will immediately notice the pride of ownership in this open concept home. The family room is light and bright with vaulted ceilings, built ins, and gas fireplace. French doors lead out to a spacious deck which would be a perfect place to relax on a warm summer day. The kitchen has beautiful white cabinetry, plenty of storage, and an eat in breakfast area. This home also features an office/den, spacious dining room, and an amazing 3 season sunroom. The private master suite features a walk-in closet and completely renovated master bathroom with walk-in shower. Outside you will appreciate the large landscaped yard with irrigation and a storage shed. This home has a new roof, geothermal, and a separate well for the irrigation. The Greens of Indian River is a highly sought after custom home community with a very low HOA. Here you are steps to the golf course, next door to the areas finest marina with floating docks, minutes to the beach, area attractions, and amazing restaurants. What more can you ask for? Come see this home today!
Location
State DE
County Sussex
Area Baltimore Hundred (31001)
Zoning AR-2 1097
Rooms
Main Level Bedrooms 3
Interior
Interior Features Carpet, Ceiling Fan(s), Dining Area, Entry Level Bedroom, Family Room Off Kitchen, Floor Plan - Open, Kitchen - Eat-In, Kitchen - Island, Primary Bath(s), Recessed Lighting, Walk-in Closet(s), Wood Floors, Window Treatments, Attic
Heating Forced Air
Cooling Central A/C
Flooring Carpet, Ceramic Tile, Hardwood
Fireplaces Number 1
Equipment Built-In Microwave, Built-In Range, Dishwasher, Disposal, Dryer - Electric, Exhaust Fan, Oven/Range - Electric, Washer, Water Conditioner - Owned, Water Heater
Furnishings No
Appliance Built-In Microwave, Built-In Range, Dishwasher, Disposal, Dryer - Electric, Exhaust Fan, Oven/Range - Electric, Washer, Water Conditioner - Owned, Water Heater
Heat Source Geo-thermal
Laundry Main Floor
Exterior
Exterior Feature Enclosed, Porch(es), Screened
Parking Features Garage - Side Entry
Garage Spaces 2.0
Water Access N
View Golf Course
Roof Type Architectural Shingle
Street Surface Paved
Accessibility Other
Porch Enclosed, Porch(es), Screened
Attached Garage 2
Total Parking Spaces 2
Garage Y
Building
Story 1
Foundation Crawl Space
Sewer Public Sewer
Water Public
Architectural Style Ranch/Rambler
Level or Stories 1
Additional Building Above Grade, Below Grade
New Construction N
Schools
Elementary Schools Lord Baltimore
Middle Schools Selbyville
High Schools Indian River
School District Indian River
Others
Senior Community No
Tax ID 134-07.00-269.00
Ownership Fee Simple
SqFt Source Assessor
Acceptable Financing Cash, Conventional
Listing Terms Cash, Conventional
Financing Cash,Conventional
Special Listing Condition Standard
Read Less
Want to know what your home might be worth? Contact us for a FREE valuation!

Our team is ready to help you sell your home for the highest possible price ASAP

Bought with ASHLEY BROSNAHAN • Long & Foster Real Estate, Inc.





