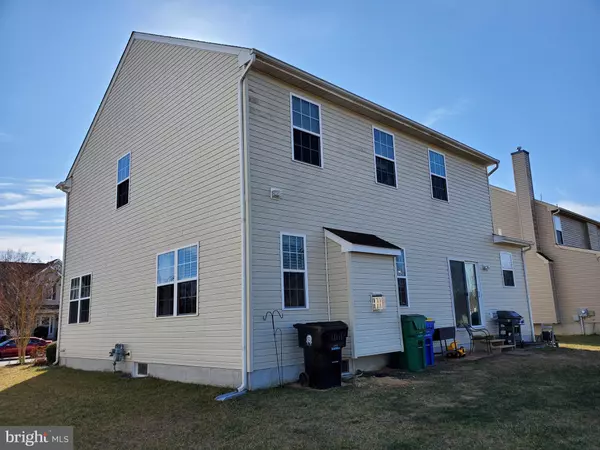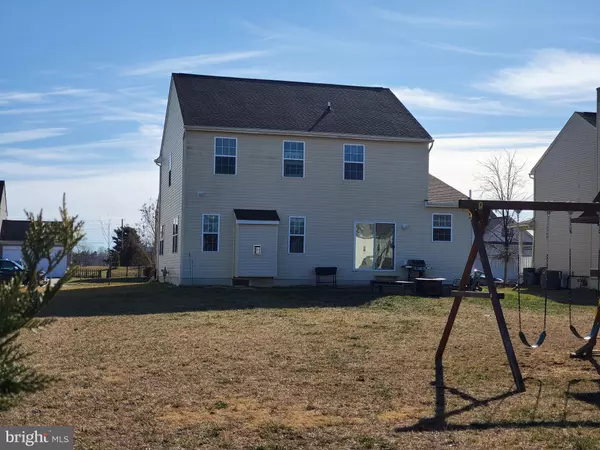$340,000
$330,000
3.0%For more information regarding the value of a property, please contact us for a free consultation.
827 WINDROW WAY Magnolia, DE 19962
4 Beds
3 Baths
2,200 SqFt
Key Details
Sold Price $340,000
Property Type Single Family Home
Sub Type Detached
Listing Status Sold
Purchase Type For Sale
Square Footage 2,200 sqft
Price per Sqft $154
Subdivision Resrv Chestnut Ridge
MLS Listing ID DEKT245808
Sold Date 03/15/21
Style Contemporary
Bedrooms 4
Full Baths 2
Half Baths 1
HOA Fees $45/ann
HOA Y/N Y
Abv Grd Liv Area 2,200
Originating Board BRIGHT
Year Built 2011
Annual Tax Amount $1,286
Tax Year 2020
Lot Size 0.293 Acres
Acres 0.29
Lot Dimensions 75.00 x 170.00
Property Description
This home is nestled in the Reserves at Chestnut Ridge Community, in the quiet town of Magnolia, Delaware in the highly sought-after Caesar Rodney School District. From the moment you enter the Chestnut Ridge Community you can see the pride that our residents take in maintaining this lovely area. To the right of the spacious 2 car garage, you will find the main entrance. Entering the foyer, you will see a formal living room on the right. This casual sitting area draws your eyes up to the spacious nine-foot ceiling beautifully adorned with crown molding. This room is flooded with the warm morning sun as it begs to be your favorite coffee spot. As you continue further into the home you will pass the coat closet and powder room before entering the heart of this home. This portion of the homes first floor features an open concept family room, dining room, and large kitchen that is flanked on 2 sides with abundant windows to welcome the days light. The warm glow of the natural gas fireplace centers the family room and encourages gatherings. The dining room divides the family room and the beautiful kitchen visually while maintaining the wide-open space needed at the nerve center of any busy home. The kitchen is open, airy, and bright. This kitchen features granite countertops, built-in microwave, stainless steel gas cooktop/oven/fridge/dish washer, granite island, garbage disposal, pantry, roll out shelving, a Lazy Susan and much more. The space and functional layout of this kitchen makes it easy to imagine entertaining. From the dining area you can also use the sliding glass door to head out to the spacious tree lined rear yard. A playset and fire pit set the tone for outside fun and summer fireflies. At the end of a long day, you can head up the wainscot lined staircase in the center of the home which is ornated with a dark mahogany and bright white spindled railings. The second-floor landing has a large window bouncing light off the custom wood flooring of a central hallway. From the landing head right and swing open the double doors to the master suite. Windows on the south and west side warm this cozy spa-like retreat. Walking through the spacious bedroom area you will find 2 dramatic pillars dividing the sitting area from the main bedroom that leads deeper to the master walk in closet or to the master bath. This master bathroom is the best place to wash the days troubles away. It boasts dual vanities, ceramic tile floor, ceramic tile shower, and a corner soaking tub. Rounding out the tour of the upstairs are 3 more bedrooms and another full bath with a tiled tub surround. This home also features a full unfinished basement large enough for your imagination to run wild with the possibilities. This space includes the laundry room, egress window to the rear yard, and has the plumbing already roughed-in for a future full bathroom. Ready to go and easy to show, call today!
Location
State DE
County Kent
Area Caesar Rodney (30803)
Zoning AC
Rooms
Basement Full, Unfinished
Interior
Interior Features Breakfast Area, Carpet, Ceiling Fan(s), Chair Railings, Combination Kitchen/Dining, Crown Moldings, Dining Area, Floor Plan - Open, Family Room Off Kitchen, Kitchen - Gourmet, Kitchen - Island, Pantry, Recessed Lighting, Soaking Tub, Stall Shower, Upgraded Countertops, Wainscotting, Wood Floors
Hot Water Natural Gas
Heating Forced Air
Cooling Central A/C
Fireplaces Number 1
Heat Source Natural Gas
Exterior
Parking Features Additional Storage Area, Garage - Front Entry, Garage Door Opener, Inside Access
Garage Spaces 2.0
Water Access N
Accessibility 36\"+ wide Halls, 32\"+ wide Doors
Attached Garage 2
Total Parking Spaces 2
Garage Y
Building
Lot Description Backs to Trees, Landscaping, Level
Story 2
Sewer Public Sewer
Water Public
Architectural Style Contemporary
Level or Stories 2
Additional Building Above Grade, Below Grade
New Construction N
Schools
School District Caesar Rodney
Others
Senior Community No
Tax ID NM-00-12101-01-8100-000
Ownership Fee Simple
SqFt Source Assessor
Acceptable Financing Cash, Conventional, FHA, VA, USDA
Listing Terms Cash, Conventional, FHA, VA, USDA
Financing Cash,Conventional,FHA,VA,USDA
Special Listing Condition Standard
Read Less
Want to know what your home might be worth? Contact us for a FREE valuation!

Our team is ready to help you sell your home for the highest possible price ASAP

Bought with Daniela Pereyra Del Aguila • Century 21 Gold Key-Dover





