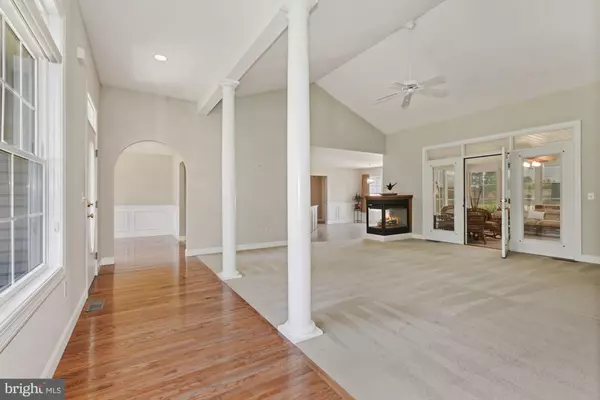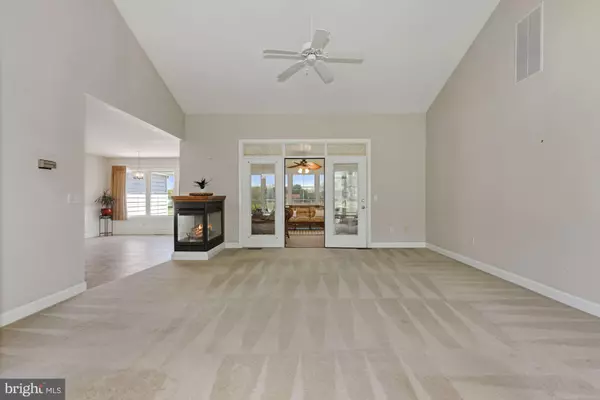$325,000
$319,500
1.7%For more information regarding the value of a property, please contact us for a free consultation.
10369 FOX GLEN DR Bridgeville, DE 19933
3 Beds
2 Baths
2,201 SqFt
Key Details
Sold Price $325,000
Property Type Single Family Home
Sub Type Detached
Listing Status Sold
Purchase Type For Sale
Square Footage 2,201 sqft
Price per Sqft $147
Subdivision Fox Glen
MLS Listing ID DESU180326
Sold Date 06/01/21
Style Ranch/Rambler,Contemporary
Bedrooms 3
Full Baths 2
HOA Fees $25/mo
HOA Y/N Y
Abv Grd Liv Area 2,201
Originating Board BRIGHT
Year Built 2002
Annual Tax Amount $1,063
Tax Year 2020
Lot Size 0.740 Acres
Acres 0.74
Lot Dimensions 208.00 x 259.00
Property Description
Beautiful contemporary ranch style home nestled on 0.74 acres in the well-established community of Fox Glen. Enter through the quaint covered porch into the welcoming foyer framed by architectural columns and you will find a home boasting an open floor plan embellished with wonderful natural lighting from its many windows, soaring vaulted ceilings, intricately detailed trim-work finishes, arched doorways, gleaming hardwood and marble tile flooring, plush carpeting, gas fireplace and recessed lighting. The expansive sun-drenched 3 season room is located directly off the great room highlighted by atrium doors and panoramic breathtaking views of nature and the manicured landscaped grounds allowing for entertaining as well as fantastic relaxation inside or outdoors on the brick paver patio. Prepare delectable dinners in the lovely gourmet kitchen complemented with custom display cabinetry, open shelving, stainless steel appliances including a double oven and French door refrigerator, Mi gente solid surface countertops, peninsula island, and planning station. Adjacent to the kitchen is a graciously sized dining area framed in wainscotting and picture windows, the ideal spot for celebratory dinners or casual meals. A separate formal dining room accentuated by a vaulted ceiling, chandelier lighting, palladian window and wainscotting is the perfect space to host an elegant dinner party. Retreat to the grand private primary bedroom adorned by tray ceiling, recessed lighting, generous walk-In closet and luxury en-suite bath with stand-alone jetted soaking tub, dual vanity and glass enclosed shower. The split floor plan offers two sizable bedrooms both with plush carpeting and numerous windows, one featuring a vaulted ceiling and walk-in closet, a full bath between the bedrooms completes this side of the home. Additional upgrades and features include: New roof, carpeting, fresh paint and underground sprinkler system for lawn irrigation with dedicated well. 10369 Fox Glen is a must see and could be the perfect home for you!
Location
State DE
County Sussex
Area Seaford Hundred (31013)
Zoning AR-1
Rooms
Other Rooms Living Room, Dining Room, Primary Bedroom, Bedroom 2, Bedroom 3, Kitchen, Foyer, Breakfast Room, Sun/Florida Room, Laundry
Main Level Bedrooms 3
Interior
Interior Features Attic, Breakfast Area, Carpet, Ceiling Fan(s), Chair Railings, Combination Kitchen/Dining, Combination Kitchen/Living, Dining Area, Entry Level Bedroom, Family Room Off Kitchen, Floor Plan - Open, Formal/Separate Dining Room, Kitchen - Eat-In, Kitchen - Gourmet, Primary Bath(s), Stall Shower, Upgraded Countertops, Wainscotting, Walk-in Closet(s), Window Treatments, Wood Floors
Hot Water Electric
Heating Heat Pump(s)
Cooling Central A/C, Ceiling Fan(s)
Flooring Wood
Fireplaces Number 1
Fireplaces Type Equipment, Gas/Propane
Equipment Built-In Microwave, Built-In Range, Dishwasher, Dryer, Dryer - Front Loading, Energy Efficient Appliances, Exhaust Fan, Freezer, Microwave, Oven - Double, Oven - Self Cleaning, Oven/Range - Electric, Refrigerator, Stainless Steel Appliances, Washer, Washer - Front Loading, Water Heater
Furnishings No
Fireplace Y
Window Features Double Pane,ENERGY STAR Qualified,Insulated,Palladian,Screens,Storm,Vinyl Clad
Appliance Built-In Microwave, Built-In Range, Dishwasher, Dryer, Dryer - Front Loading, Energy Efficient Appliances, Exhaust Fan, Freezer, Microwave, Oven - Double, Oven - Self Cleaning, Oven/Range - Electric, Refrigerator, Stainless Steel Appliances, Washer, Washer - Front Loading, Water Heater
Heat Source Electric
Laundry Main Floor
Exterior
Exterior Feature Enclosed, Porch(es), Roof, Screened, Patio(s)
Parking Features Garage - Front Entry, Garage - Side Entry, Garage Door Opener, Inside Access, Oversized
Garage Spaces 5.0
Water Access N
View Garden/Lawn, Panoramic
Roof Type Architectural Shingle,Pitched,Shingle,Wood
Accessibility Other
Porch Enclosed, Porch(es), Roof, Screened, Patio(s)
Attached Garage 2
Total Parking Spaces 5
Garage Y
Building
Lot Description Front Yard, Landscaping, Rear Yard, SideYard(s)
Story 1
Sewer Gravity Sept Fld
Water Well
Architectural Style Ranch/Rambler, Contemporary
Level or Stories 1
Additional Building Above Grade, Below Grade
Structure Type 9'+ Ceilings,Tray Ceilings,Vaulted Ceilings
New Construction N
Schools
Elementary Schools Seaford
Middle Schools Seaford
High Schools Seaford
School District Seaford
Others
Senior Community No
Tax ID 331-04.00-194.00
Ownership Fee Simple
SqFt Source Assessor
Security Features Carbon Monoxide Detector(s),Main Entrance Lock
Horse Property N
Special Listing Condition Standard
Read Less
Want to know what your home might be worth? Contact us for a FREE valuation!

Our team is ready to help you sell your home for the highest possible price ASAP

Bought with Doreen A. Sawchak • BHHS Fox & Roach-Christiana





