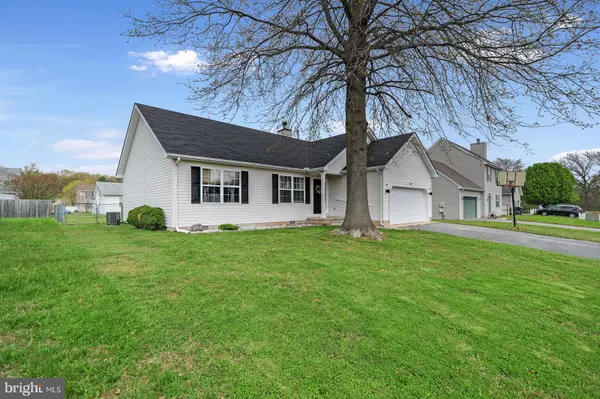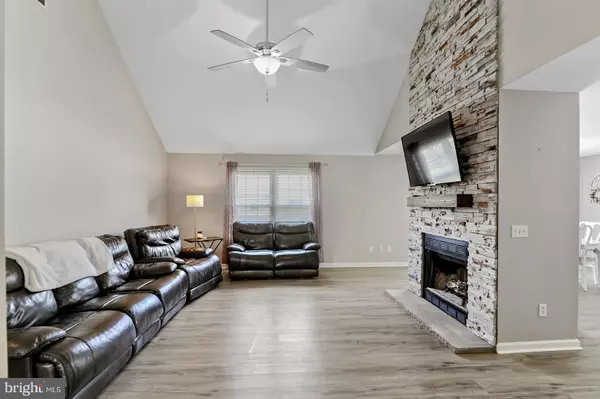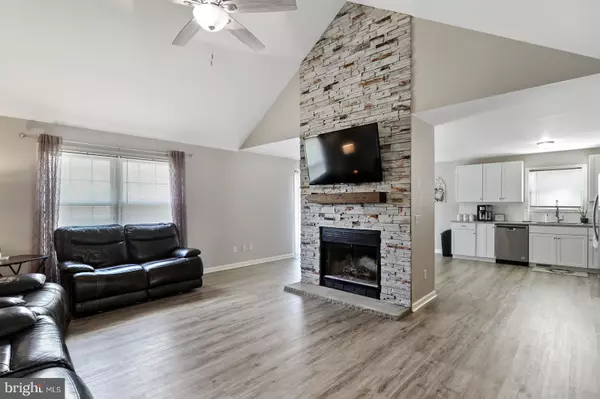$278,500
$280,000
0.5%For more information regarding the value of a property, please contact us for a free consultation.
1431 HOPKINS AVE Dover, DE 19901
4 Beds
2 Baths
1,232 SqFt
Key Details
Sold Price $278,500
Property Type Single Family Home
Sub Type Detached
Listing Status Sold
Purchase Type For Sale
Square Footage 1,232 sqft
Price per Sqft $226
Subdivision Independence Vil
MLS Listing ID DEKT247898
Sold Date 06/15/21
Style Contemporary
Bedrooms 4
Full Baths 2
HOA Y/N N
Abv Grd Liv Area 1,232
Originating Board BRIGHT
Year Built 1995
Annual Tax Amount $1,651
Tax Year 2020
Lot Size 8,050 Sqft
Acres 0.18
Lot Dimensions 70.00 x 115.00
Property Description
A beautiful, renovated find tucked away on a lovely street in Independence Village. This recently renovated open floor plan beautiful home boasts 4-bedroom, 2-full bathroom. The updated kitchen boasts white shaker cabinets, granite counters, subway tile back splash and stainless appliances. The dining area leads to the deck and fully fenced backyard. New luxury vinyl flooring throughout the family room, kitchen, dining area and hall bath. The vaulted ceiling in the family room overlooks a gorgeous floor to ceiling stone fireplace. The primary suite includes marble tiled floors, granite top vanity and large walk in closet. The second and third bedrooms share the updated hall bath. Other features of this home include ceiling fans, new carpet, new roof, new HVAC, new water heater, and much, much more! This gem is located close to shopping centers, schools, restaurants, all Dover has to offer, and less than 5-miles from Dover Air Force Base. Make an appointment to tour today, this gem won't last!
Location
State DE
County Kent
Area Capital (30802)
Zoning R8
Rooms
Other Rooms Dining Room, Primary Bedroom, Bedroom 2, Bedroom 3, Kitchen, Family Room, Laundry, Other, Primary Bathroom, Full Bath
Main Level Bedrooms 3
Interior
Interior Features Carpet, Ceiling Fan(s), Combination Kitchen/Dining, Dining Area, Family Room Off Kitchen, Kitchen - Country, Kitchen - Eat-In, Kitchen - Table Space, Pantry, Tub Shower, Upgraded Countertops, Walk-in Closet(s)
Hot Water Electric
Heating Forced Air
Cooling Central A/C
Flooring Carpet, Laminated
Fireplaces Number 1
Fireplaces Type Mantel(s), Wood, Stone
Equipment Built-In Microwave, Dishwasher, Oven/Range - Electric, Refrigerator, Stainless Steel Appliances
Furnishings No
Fireplace Y
Appliance Built-In Microwave, Dishwasher, Oven/Range - Electric, Refrigerator, Stainless Steel Appliances
Heat Source Natural Gas
Laundry Main Floor
Exterior
Parking Features Garage - Front Entry
Garage Spaces 2.0
Fence Chain Link, Fully
Water Access N
Roof Type Shingle
Accessibility None
Attached Garage 2
Total Parking Spaces 2
Garage Y
Building
Story 1.5
Sewer Public Sewer
Water Public
Architectural Style Contemporary
Level or Stories 1.5
Additional Building Above Grade, Below Grade
New Construction N
Schools
High Schools Dover H.S.
School District Capital
Others
Senior Community No
Tax ID ED-05-06815-03-5600-000
Ownership Fee Simple
SqFt Source Assessor
Acceptable Financing Cash, Conventional, FHA, VA
Horse Property N
Listing Terms Cash, Conventional, FHA, VA
Financing Cash,Conventional,FHA,VA
Special Listing Condition Standard
Read Less
Want to know what your home might be worth? Contact us for a FREE valuation!

Our team is ready to help you sell your home for the highest possible price ASAP

Bought with Rosalia A Martinez • Keller Williams Realty Central-Delaware





