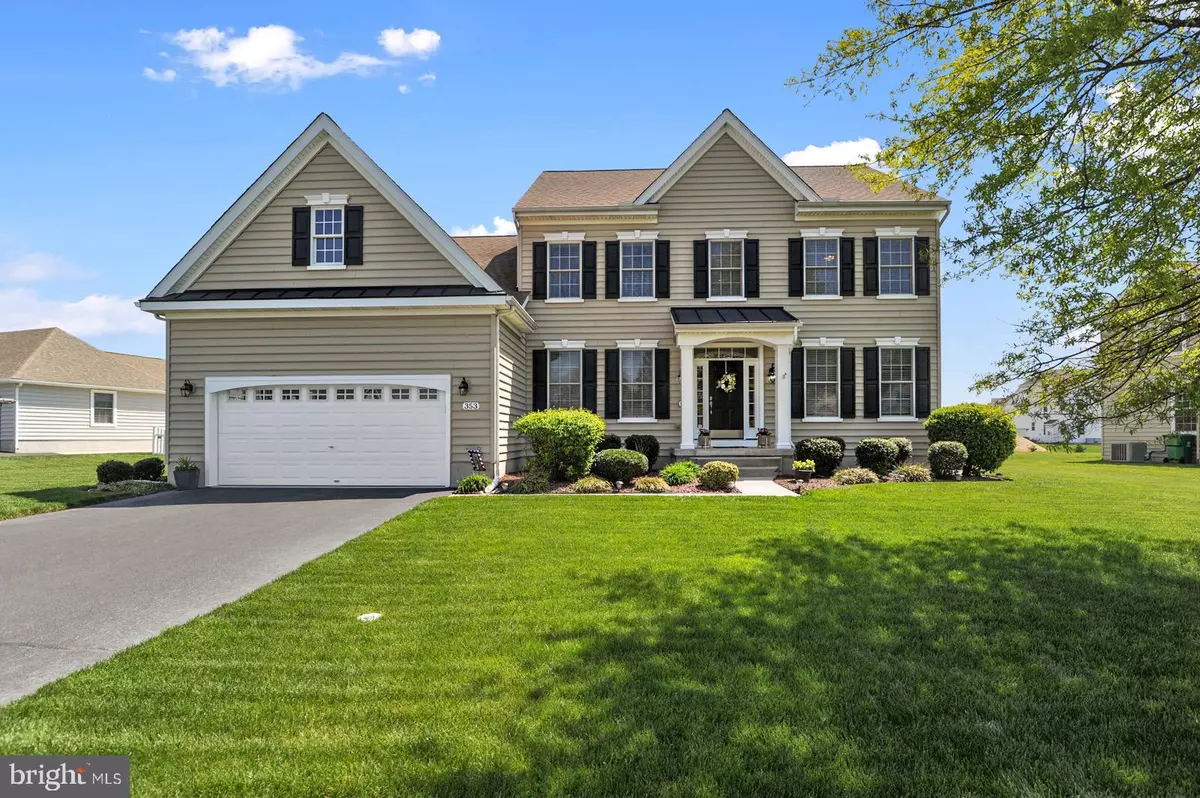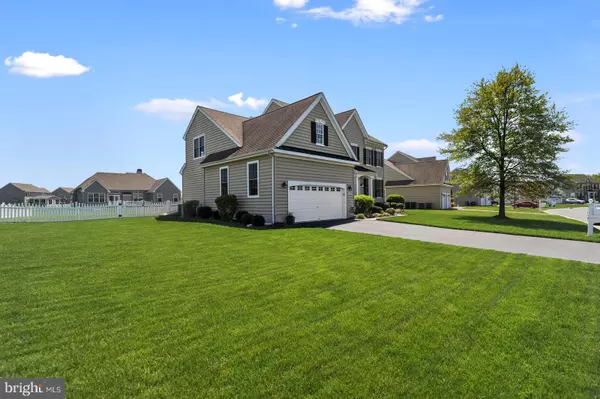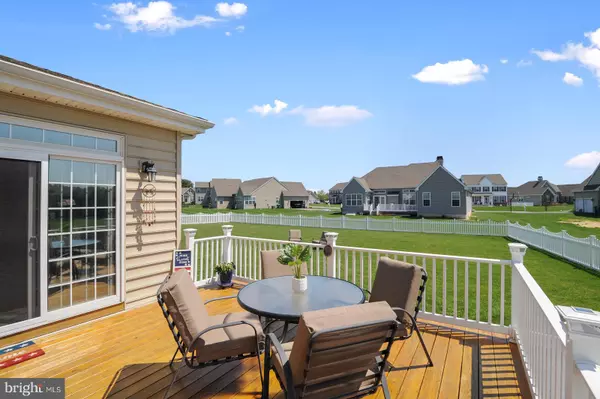$501,000
$501,000
For more information regarding the value of a property, please contact us for a free consultation.
353 SANDY HILL TRL Camden Wyoming, DE 19934
5 Beds
3 Baths
3,247 SqFt
Key Details
Sold Price $501,000
Property Type Single Family Home
Sub Type Detached
Listing Status Sold
Purchase Type For Sale
Square Footage 3,247 sqft
Price per Sqft $154
Subdivision Sandy Hill
MLS Listing ID DEKT248282
Sold Date 06/25/21
Style Contemporary
Bedrooms 5
Full Baths 3
HOA Y/N N
Abv Grd Liv Area 3,247
Originating Board BRIGHT
Year Built 2007
Annual Tax Amount $1,868
Tax Year 2020
Lot Size 0.400 Acres
Acres 0.4
Lot Dimensions 129.19 x 156.18
Property Description
Welcome to Sandy Hill! One of the most desirable communities in the Caesar Rodney School District. This meticulous home sits on a large fenced in lot and features 5 bedrooms and 3 full bathrooms. The main level includes a bedroom connected to a full bathroom with a convenient walk in shower. On the main level you will also find a generously sized dining room and office featuring double french doors for privacy on those work from home days. A large eat in kitchen with granite countertops, an island and newly installed appliances make this kitchen a perfect place to entertain. A large gathering space with gorgeous Anderson windows sits off of the kitchen and provides endless opportunities for additional space to meet your needs. An open concept living room includes a gas fireplace for the cozy days and nights. Upstairs you will find a large master bedroom with en suite bathroom, double vanities and a large walk in closet. Down the hall are 3 additional bedrooms and an oversized hall bathroom that includes a shower/tub. The expansive basement consists of easily accessible bilco doors and provides endless options to meet any needs and desires! The backyard may just be the hallmark of this home! A nicely sized deck opens up to a massive open backyard waiting for that perfect setup! An irrigation system along with a recreational well is already included to help you maintain that perfect curb appeal that you see. Don't wait long to tour this home because it will be gone in a blink!
Location
State DE
County Kent
Area Caesar Rodney (30803)
Zoning RS1
Rooms
Basement Full
Main Level Bedrooms 1
Interior
Hot Water Natural Gas
Heating Forced Air
Cooling Central A/C
Heat Source Natural Gas
Exterior
Parking Features Garage - Front Entry, Garage Door Opener
Garage Spaces 2.0
Water Access N
Accessibility None
Attached Garage 2
Total Parking Spaces 2
Garage Y
Building
Story 2
Sewer Public Sewer
Water Public
Architectural Style Contemporary
Level or Stories 2
Additional Building Above Grade, Below Grade
New Construction N
Schools
Elementary Schools Stokes
Middle Schools Fred Fifer Iii
High Schools Caesar Rodney
School District Caesar Rodney
Others
Senior Community No
Tax ID NM-00-09416-02-8600-000
Ownership Fee Simple
SqFt Source Assessor
Acceptable Financing Cash, Conventional, VA
Listing Terms Cash, Conventional, VA
Financing Cash,Conventional,VA
Special Listing Condition Standard
Read Less
Want to know what your home might be worth? Contact us for a FREE valuation!

Our team is ready to help you sell your home for the highest possible price ASAP

Bought with Lila F. Dudley • Realty Mark Associates-Newark





