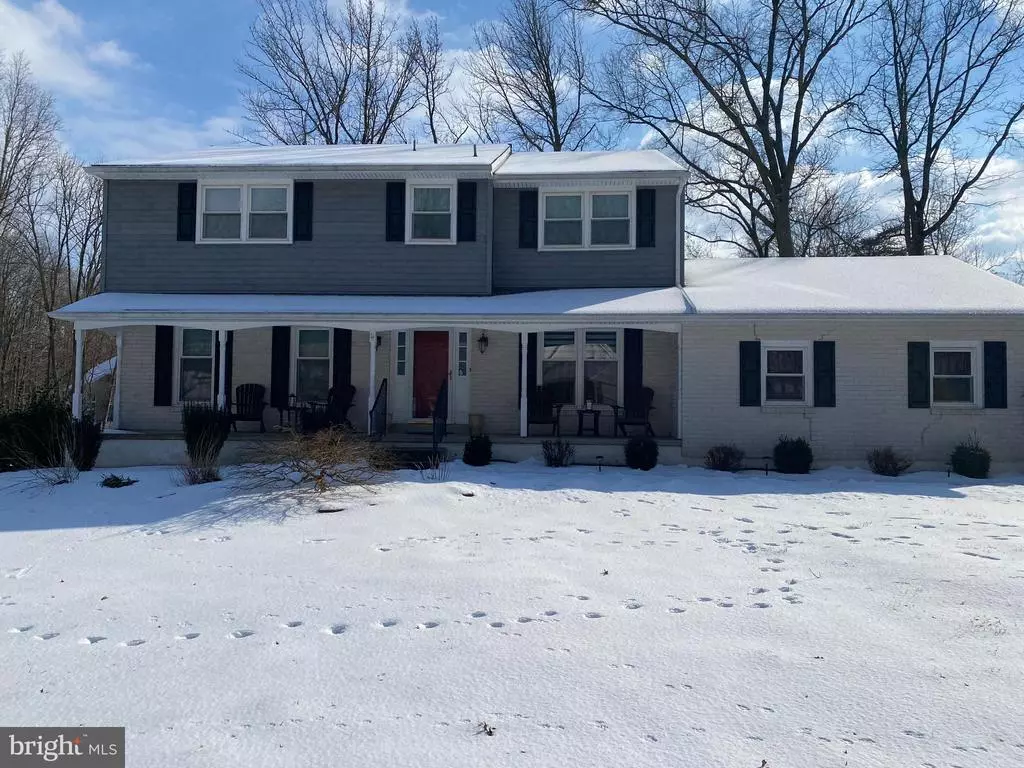$480,000
$480,000
For more information regarding the value of a property, please contact us for a free consultation.
116 WELDIN PARK DR Wilmington, DE 19803
4 Beds
3 Baths
2,450 SqFt
Key Details
Sold Price $480,000
Property Type Single Family Home
Sub Type Detached
Listing Status Sold
Purchase Type For Sale
Square Footage 2,450 sqft
Price per Sqft $195
Subdivision Weldin Park
MLS Listing ID DENC521308
Sold Date 03/26/21
Style Colonial
Bedrooms 4
Full Baths 2
Half Baths 1
HOA Fees $2/ann
HOA Y/N Y
Abv Grd Liv Area 2,450
Originating Board BRIGHT
Year Built 1977
Annual Tax Amount $4,458
Tax Year 2020
Lot Size 0.360 Acres
Acres 0.36
Lot Dimensions 104.50 x 150.00
Property Description
This center hall colonial home in North Wilmington has been well kept and maintained! This home epitomizes quality construction in the wonderful community Weldin Park. This home boasts large room sizes and sunken family and living rooms that have 9-foot ceilings. Off the Family room you'll be delighted by a large four-season room with cathedral ceilings, separate HVAC, door to deck and adjoining 650 square foot private paver patio; has been a COVID-19 work from home haven with ample natural light and a beautiful park like back drop. The large primary bedroom with en suite features a dressing room with his and hers closets. Hardwood floors adorn the majority of the home; and recent updates include: windows replaced (2009), roof with transferrable warranty (2015), siding (2016), furnace (2015), and paver patio (2020). All of this can be yours in the Brandywine School District, near I-95 and Route 202 with easy access to the Delaware Greenway and an easy walk to Rockwood Park and Alapocas State Run Park. **Seller is a licensed Delaware Real Estate agent.**
Location
State DE
County New Castle
Area Brandywine (30901)
Zoning NC15
Rooms
Other Rooms Living Room, Dining Room, Primary Bedroom, Bedroom 2, Bedroom 4, Kitchen, Family Room, Sun/Florida Room
Basement Full
Interior
Hot Water Natural Gas
Heating Forced Air
Cooling Central A/C
Fireplaces Number 1
Heat Source Natural Gas
Exterior
Parking Features Additional Storage Area, Garage - Side Entry, Garage Door Opener
Garage Spaces 2.0
Water Access N
Accessibility None
Attached Garage 2
Total Parking Spaces 2
Garage Y
Building
Story 2
Sewer Public Sewer
Water Public
Architectural Style Colonial
Level or Stories 2
Additional Building Above Grade, Below Grade
New Construction N
Schools
School District Brandywine
Others
Senior Community No
Tax ID 06-121.00-138
Ownership Fee Simple
SqFt Source Assessor
Special Listing Condition Standard
Read Less
Want to know what your home might be worth? Contact us for a FREE valuation!

Our team is ready to help you sell your home for the highest possible price ASAP

Bought with Karen Kimmel Legum • Long & Foster Real Estate, Inc.

