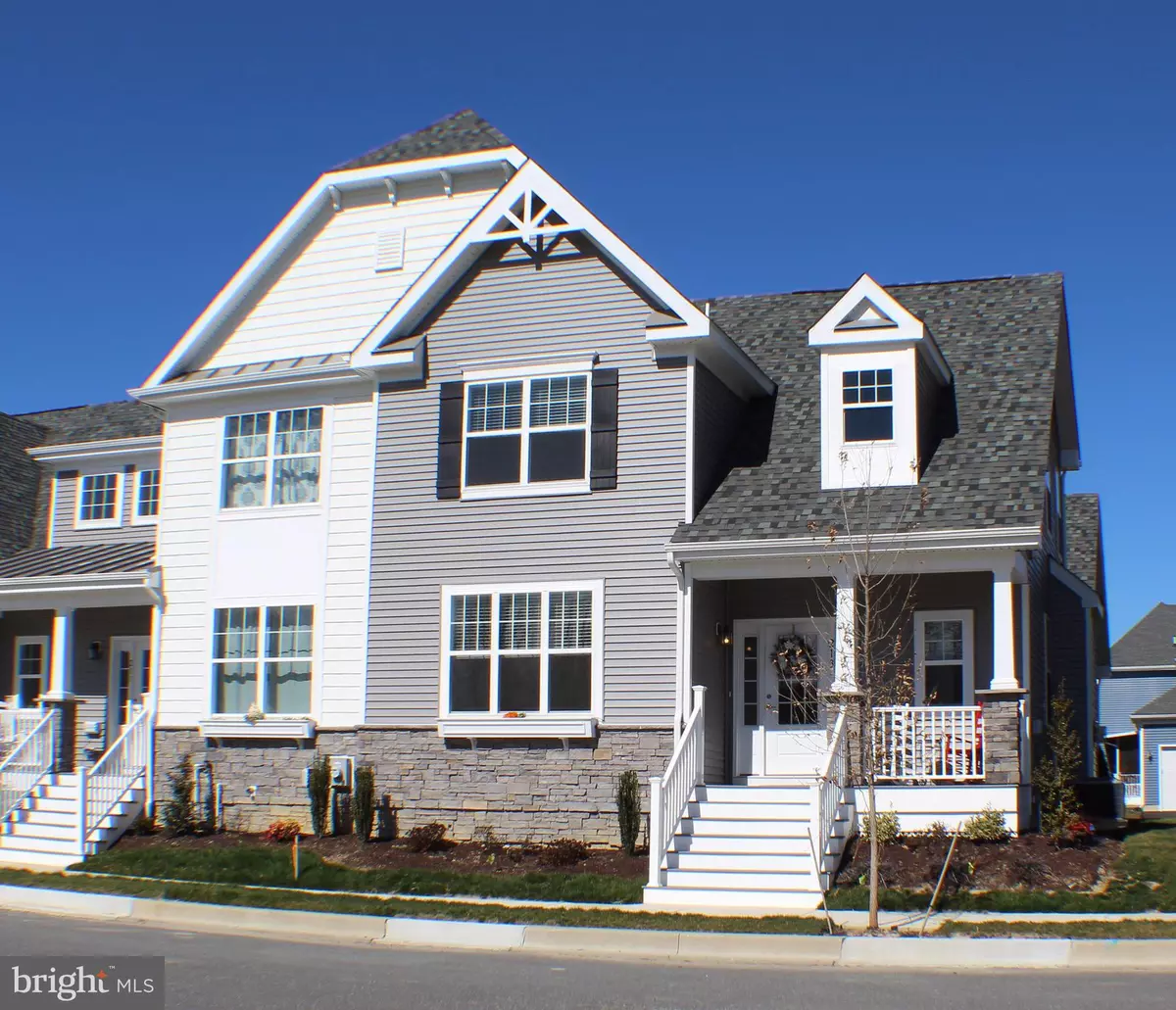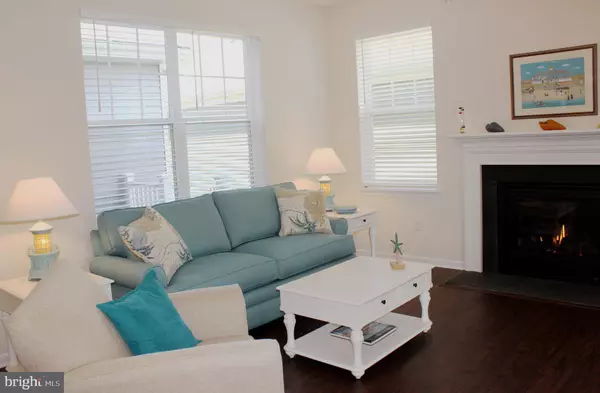$340,000
$349,500
2.7%For more information regarding the value of a property, please contact us for a free consultation.
213 MILL POND AVE Milton, DE 19968
3 Beds
3 Baths
2,351 SqFt
Key Details
Sold Price $340,000
Property Type Townhouse
Sub Type End of Row/Townhouse
Listing Status Sold
Purchase Type For Sale
Square Footage 2,351 sqft
Price per Sqft $144
Subdivision Heritage Creek
MLS Listing ID DESU157512
Sold Date 09/25/20
Style Coastal,Colonial,Carriage House
Bedrooms 3
Full Baths 2
Half Baths 1
HOA Fees $117/ann
HOA Y/N Y
Abv Grd Liv Area 2,351
Originating Board BRIGHT
Year Built 2019
Annual Tax Amount $1,951
Tax Year 2019
Lot Size 3,485 Sqft
Acres 0.08
Lot Dimensions 37.00 x 100.00
Property Description
This well-appointed, upgraded, THE HANCOCK model home, awaits your pleasure, TODAY, less than One year young! Conveniently located in the peaceful Heritage Creek community, in OldTown Milton and its Historic District and neighborhoods, this home features the perfect blend of design and efficiency with its contemporary open layout. What a perfect pond view! You will find the contemporary room-to-room flow for entertaining; all designed for the chef/entertainer within you. The Great Room features a GAS FIREPLACE, RECESSED LIGHTING in a comfortable space. This room showcases the generous natural light afforded by the adjoining REAR DECK. The impressive kitchen thoughtfully created will become the heart-center of your home. It boasts gas cooking, extensive counter space, and conversation-ready, center island merging the kitchen and great room spaces. All with gleaming wood flooring. 9' first floor ceilings and ADDITIONAL STORAGE PANTRY. The Formal Dining Room with TRAY CEILING for those formal celebrations, expands your living areas. Elegant master suite also with TRAY CEILING, walk-in closet and luxury master bathroom. Notice the detailed moldings and millwork throughout. The generous 2nd Floor, offer a MEDIA LOFT, and 2 guest bedrooms that could also be perfect for a home business-- the front bedroom is currently utilized as an office. Abundant STORAGE available throughout the fully unfinished BASEMENT, of the lower level. Enjoy the geese paddling pond views from the front porch and front rooms. All the added expenses of upgraded CEILING FANS, LIGHT FIXTURES, and full LANDSCAPING are already accounted for and in place for you in this home and its FRESHLY PAINTED throughout. The Community clubhouse area includes a fitness center and outdoor pool. All this tucked away in this quiet, wooded community, convenient to beach areas as well as major routes of travel (Route 5, 30, 24 and 9). Dogfish Brewery & downtown Oldtown Milton! Discover all the new local theater, dining & farmer's markets of Milton! Enjoy nearby Rehoboth, Lewes Beaches, Shopping & Dining as well!
Location
State DE
County Sussex
Area Broadkill Hundred (31003)
Zoning TN 741
Rooms
Other Rooms Living Room, Dining Room, Primary Bedroom, Bedroom 2, Bedroom 3, Kitchen, Basement, Breakfast Room, Laundry, Loft, Bathroom 2, Primary Bathroom
Basement Full, Heated
Main Level Bedrooms 1
Interior
Interior Features Ceiling Fan(s), Combination Kitchen/Living, Crown Moldings, Entry Level Bedroom, Kitchen - Island, Carpet, Recessed Lighting, Walk-in Closet(s)
Hot Water Natural Gas
Heating Central, Forced Air
Cooling Central A/C, Ceiling Fan(s)
Flooring Tile/Brick, Vinyl, Carpet
Fireplaces Number 1
Fireplaces Type Gas/Propane
Equipment Built-In Microwave, Dishwasher, Disposal, Dryer, Exhaust Fan, Oven/Range - Gas, Refrigerator, Stainless Steel Appliances, Washer, Water Heater
Fireplace Y
Appliance Built-In Microwave, Dishwasher, Disposal, Dryer, Exhaust Fan, Oven/Range - Gas, Refrigerator, Stainless Steel Appliances, Washer, Water Heater
Heat Source Natural Gas
Laundry Main Floor
Exterior
Exterior Feature Deck(s), Porch(es)
Parking Features Garage - Rear Entry, Additional Storage Area
Garage Spaces 2.0
Utilities Available Natural Gas Available
Amenities Available Club House, Common Grounds, Exercise Room, Fitness Center, Jog/Walk Path, Pool - Outdoor
Water Access N
View Pond
Roof Type Architectural Shingle,Asphalt
Accessibility None
Porch Deck(s), Porch(es)
Attached Garage 2
Total Parking Spaces 2
Garage Y
Building
Story 3
Sewer Public Sewer
Water Public
Architectural Style Coastal, Colonial, Carriage House
Level or Stories 3
Additional Building Above Grade
Structure Type Dry Wall
New Construction N
Schools
Elementary Schools Milton
Middle Schools Mariner
High Schools Cape Henlopen
School District Cape Henlopen
Others
Senior Community No
Tax ID 235-20.00-926.00
Ownership Fee Simple
SqFt Source Estimated
Acceptable Financing Cash, Conventional, FHA, USDA, VA
Horse Property N
Listing Terms Cash, Conventional, FHA, USDA, VA
Financing Cash,Conventional,FHA,USDA,VA
Special Listing Condition Standard
Read Less
Want to know what your home might be worth? Contact us for a FREE valuation!

Our team is ready to help you sell your home for the highest possible price ASAP

Bought with Perry Mears • Long & Foster Real Estate, Inc.





