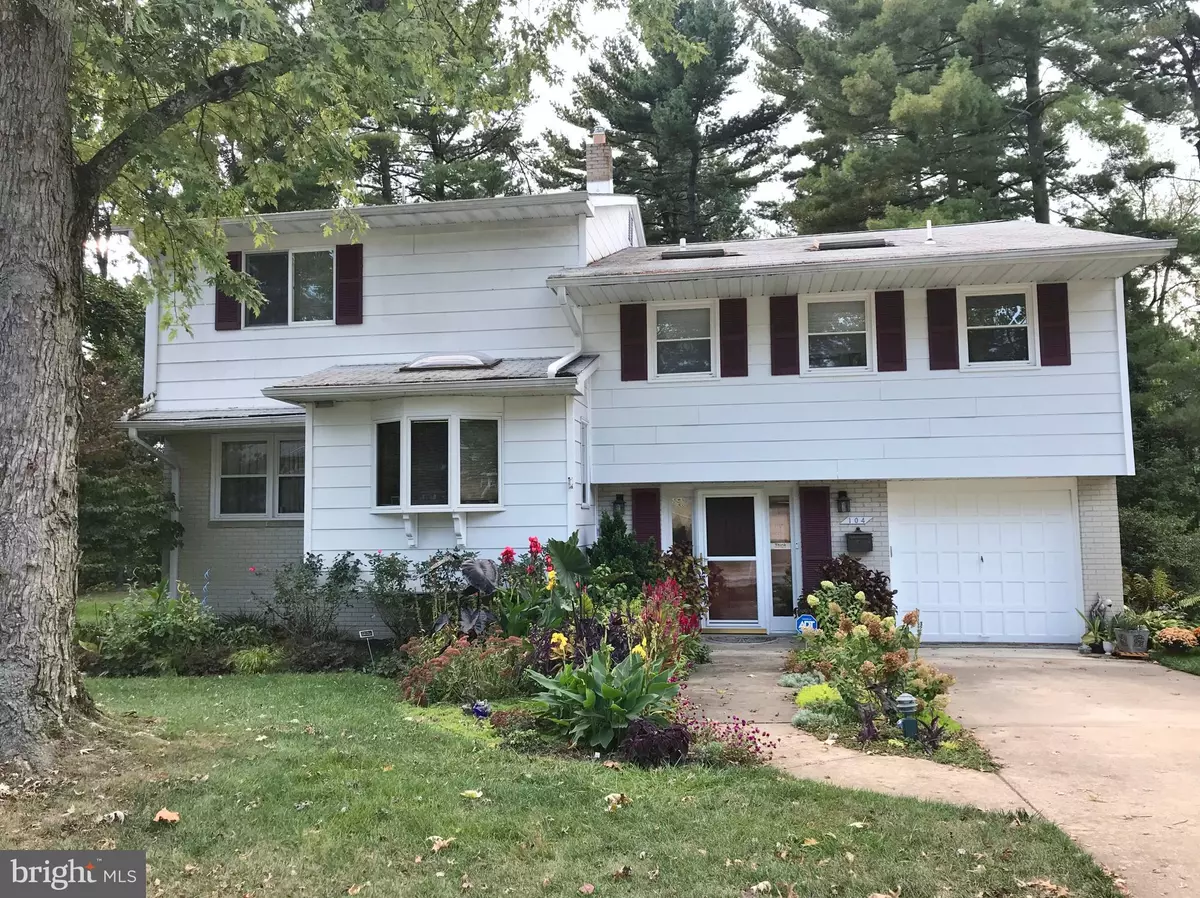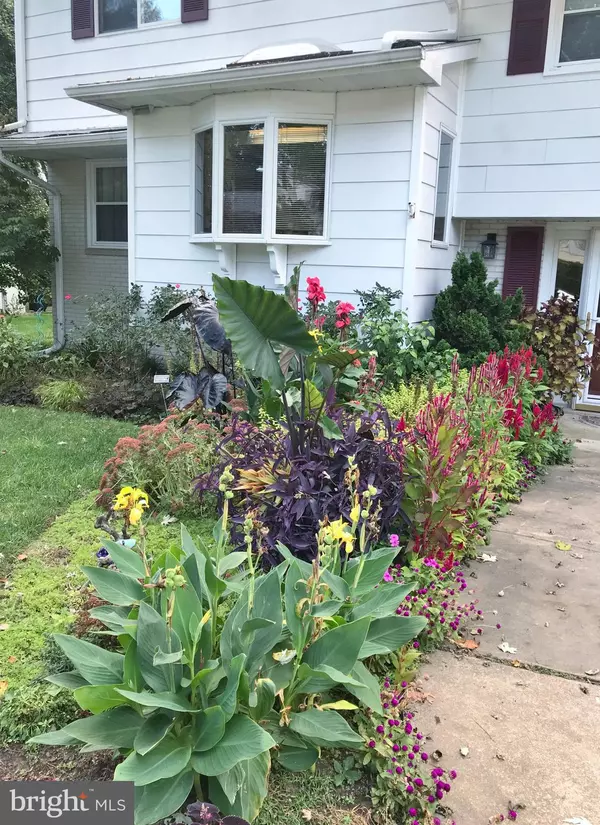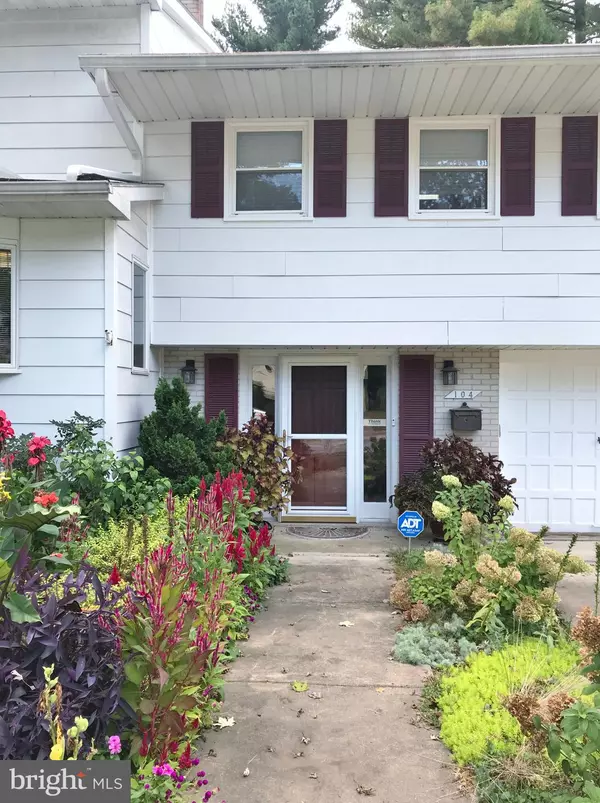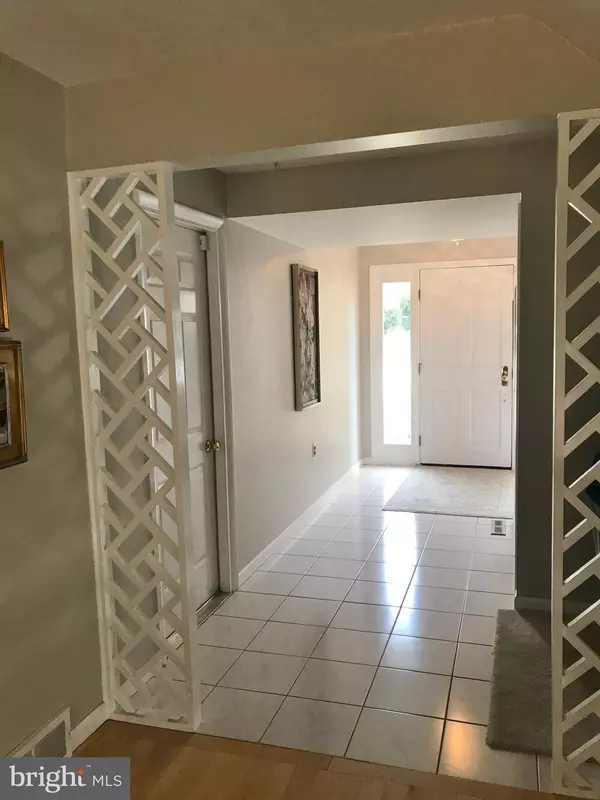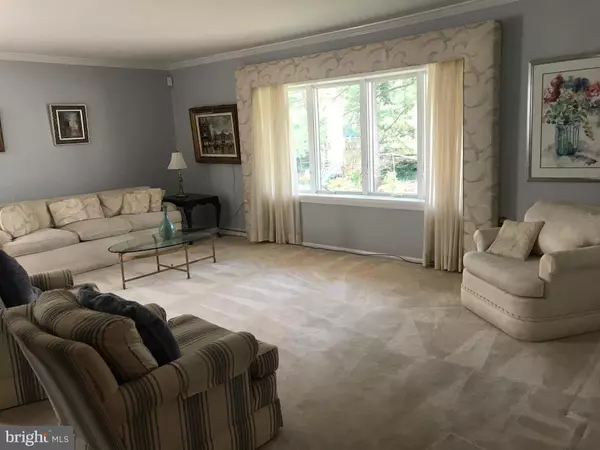$345,000
$348,500
1.0%For more information regarding the value of a property, please contact us for a free consultation.
104 RADCLIFFE DR Newark, DE 19711
4 Beds
3 Baths
4,260 SqFt
Key Details
Sold Price $345,000
Property Type Single Family Home
Sub Type Detached
Listing Status Sold
Purchase Type For Sale
Square Footage 4,260 sqft
Price per Sqft $80
Subdivision Nottingham Green
MLS Listing ID DENC489696
Sold Date 02/20/20
Style Split Level
Bedrooms 4
Full Baths 2
Half Baths 1
HOA Y/N N
Abv Grd Liv Area 3,225
Originating Board BRIGHT
Year Built 1962
Annual Tax Amount $3,543
Tax Year 2019
Lot Size 9,583 Sqft
Acres 0.22
Lot Dimensions 75.00 x 127.00
Property Description
Unique one of a kind expanded Split Level just 2 blocks from W Main St. in Newark. Great location within walking distance to U of D and downtown Newark. Additional upper level floor was added for 2 super size bedrooms with its own heat and air. Large screen porch w skylight so you can enjoy the lovely landscaping this seller has designed with almost all perennials. Over 3200 sq ft of space for multi-generational living under one roof. Large rec room on lower level, great office or den space w built- ins on main level along with large living room with bay window, roomy dining room and updated kitchen w bay window and loads of cabinets and built in countertop table. The four bedrooms are on the upper 2 floors along with 2 full baths. Huge storage closet that could make a great 3rd bathroom. Newer windows, security system, Seller willing to include the POOL bond for Nottingham Pool. Flex space for everyone!
Location
State DE
County New Castle
Area Newark/Glasgow (30905)
Zoning 18RS
Rooms
Other Rooms Living Room, Dining Room, Bedroom 2, Bedroom 3, Bedroom 4, Kitchen, Family Room, Bedroom 1, Laundry, Office, Storage Room, Screened Porch
Basement Full
Interior
Interior Features Built-Ins, Carpet, Ceiling Fan(s), Kitchen - Eat-In, Primary Bath(s), Skylight(s), Soaking Tub, Stall Shower, Tub Shower, Upgraded Countertops, Walk-in Closet(s), Window Treatments, Wood Floors
Hot Water Natural Gas
Cooling Central A/C
Flooring Hardwood
Equipment Built-In Microwave, Cooktop, Dishwasher, Disposal, Dryer - Gas, Freezer, Oven - Wall, Oven - Self Cleaning, Refrigerator, Washer, Water Heater
Fireplace N
Window Features Bay/Bow,Double Pane,Screens,Skylights
Appliance Built-In Microwave, Cooktop, Dishwasher, Disposal, Dryer - Gas, Freezer, Oven - Wall, Oven - Self Cleaning, Refrigerator, Washer, Water Heater
Heat Source Natural Gas
Laundry Lower Floor
Exterior
Parking Features Garage - Front Entry
Garage Spaces 1.0
Water Access N
Roof Type Shingle
Accessibility None
Attached Garage 1
Total Parking Spaces 1
Garage Y
Building
Story 3+
Sewer Public Sewer
Water Public
Architectural Style Split Level
Level or Stories 3+
Additional Building Above Grade, Below Grade
New Construction N
Schools
School District Christina
Others
Senior Community No
Tax ID 18-012.00-243
Ownership Fee Simple
SqFt Source Assessor
Acceptable Financing Cash, Conventional, FHA, VA
Listing Terms Cash, Conventional, FHA, VA
Financing Cash,Conventional,FHA,VA
Special Listing Condition Standard
Read Less
Want to know what your home might be worth? Contact us for a FREE valuation!

Our team is ready to help you sell your home for the highest possible price ASAP

Bought with Andrea L Harrington • RE/MAX Premier Properties

