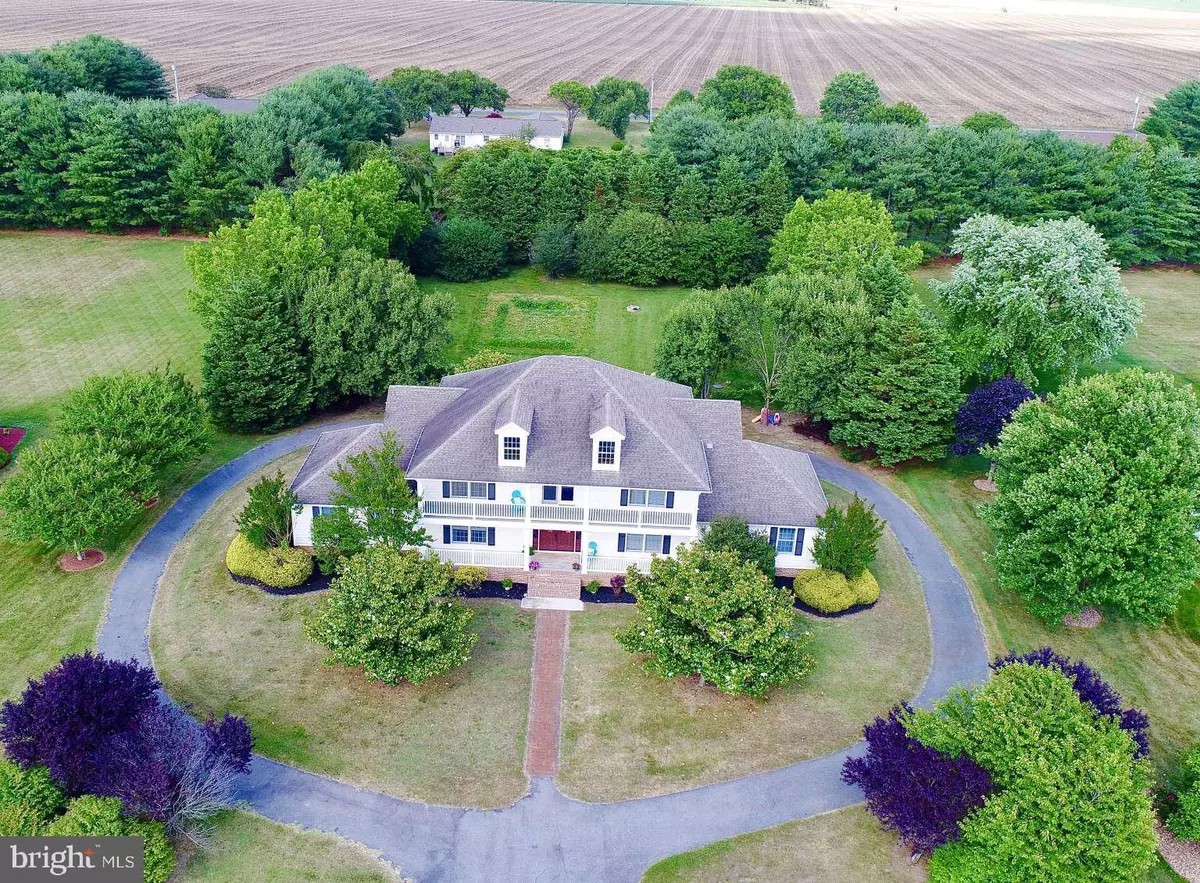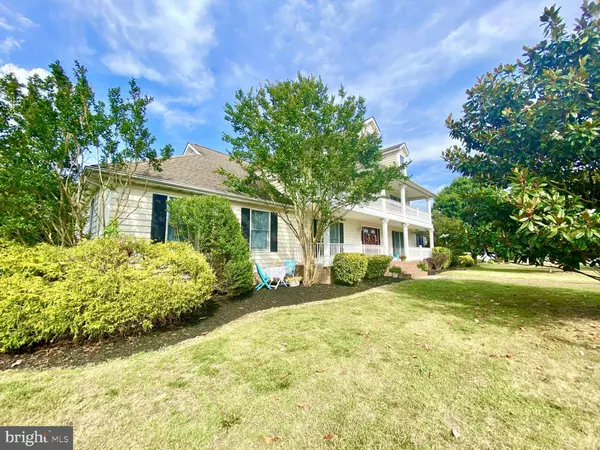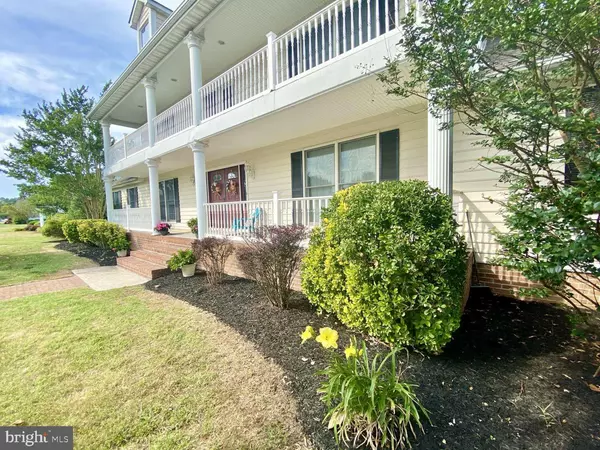$535,000
$549,945
2.7%For more information regarding the value of a property, please contact us for a free consultation.
738 E PEBWORTH RD Magnolia, DE 19962
6 Beds
5 Baths
5,900 SqFt
Key Details
Sold Price $535,000
Property Type Single Family Home
Sub Type Detached
Listing Status Sold
Purchase Type For Sale
Square Footage 5,900 sqft
Price per Sqft $90
Subdivision Normansmeade
MLS Listing ID DEKT240412
Sold Date 10/05/20
Style Manor
Bedrooms 6
Full Baths 4
Half Baths 1
HOA Fees $13/mo
HOA Y/N Y
Abv Grd Liv Area 5,900
Originating Board BRIGHT
Year Built 2003
Annual Tax Amount $2,890
Tax Year 2020
Lot Size 1.000 Acres
Acres 1.0
Lot Dimensions 1.00 x 0.00
Property Description
Welcome to Magnolia Manor featuring 5,900 sq. feet of custom solid built living space in a well desirable neighborhood. Upon arrival to this gorgeous home is a paved circle driveway directing you to two separate attached garages, one on each side with space for cars, workshop or bring your boat! Entering the front double doors is a large title foyer with two coat closets - a great area to welcome guests. Follow the spacious open floor plan to a formal living room with solid wood double pocket doors leading into the grand family room area, perfect for entertaining. On the other wing of the main level are two bedrooms with a full bath. The main floor also includes a dining room, office with two sets of pocket doors for privacy, a second family room with high ceiling, custom made marble fireplace, lots of natural light - great for hosting with the gourmet kitchen nearby. New stainless steel appliances include refrigerator, dishwasher and extra wide double ovens. Beautiful crown molding throughout the home and bedrooms. Upstairs the Master Suite provides bedroom and a separate sitting area with French pocket doors leading to your private balcony. Enjoy watching the sun set in the evening. You can do laundry in your walk-in closet, (one of two washer/dryer areas). There is also a large unfinished bonus room above the Master Suite. Down the hall are two bedrooms sharing a Jack & Jill bathroom. Both of the Jack and Jill bedrooms have oversized walk-in closets. This beautiful home also comes with a fully finished walk-out basement AND a guest room, full bath with bay windows, a nice size additional kitchen and laundry area. Enjoy a full acre of land with trees bordering the entire backyard for serenity and privacy. One of kind, schedule today!
Location
State DE
County Kent
Area N/A (N/A)
Zoning AC
Rooms
Basement Other
Interior
Interior Features 2nd Kitchen, Ceiling Fan(s), Combination Kitchen/Living, Crown Moldings, Dining Area, Floor Plan - Open, Primary Bath(s), Walk-in Closet(s), Wood Floors
Hot Water Propane
Heating Forced Air
Cooling Central A/C
Flooring Carpet, Ceramic Tile, Hardwood
Fireplaces Number 1
Fireplaces Type Marble
Equipment Dishwasher, Disposal, Microwave, Refrigerator, Washer, Oven - Double, Stainless Steel Appliances
Fireplace Y
Appliance Dishwasher, Disposal, Microwave, Refrigerator, Washer, Oven - Double, Stainless Steel Appliances
Heat Source Propane - Owned
Laundry Upper Floor, Basement
Exterior
Exterior Feature Porch(es), Deck(s), Balcony
Water Access N
View Trees/Woods
Roof Type Architectural Shingle
Accessibility None
Porch Porch(es), Deck(s), Balcony
Garage N
Building
Lot Description Backs to Trees
Story 3.5
Sewer Other
Water Well
Architectural Style Manor
Level or Stories 3.5
Additional Building Above Grade, Below Grade
Structure Type Vaulted Ceilings
New Construction N
Schools
School District Caesar Rodney
Others
Senior Community No
Tax ID NM-00-11200-02-3000-000
Ownership Fee Simple
SqFt Source Assessor
Acceptable Financing Cash, Conventional, Farm Credit Service, FHA, USDA
Listing Terms Cash, Conventional, Farm Credit Service, FHA, USDA
Financing Cash,Conventional,Farm Credit Service,FHA,USDA
Special Listing Condition Standard
Read Less
Want to know what your home might be worth? Contact us for a FREE valuation!

Our team is ready to help you sell your home for the highest possible price ASAP

Bought with Dana F Hess • Keller Williams Realty





