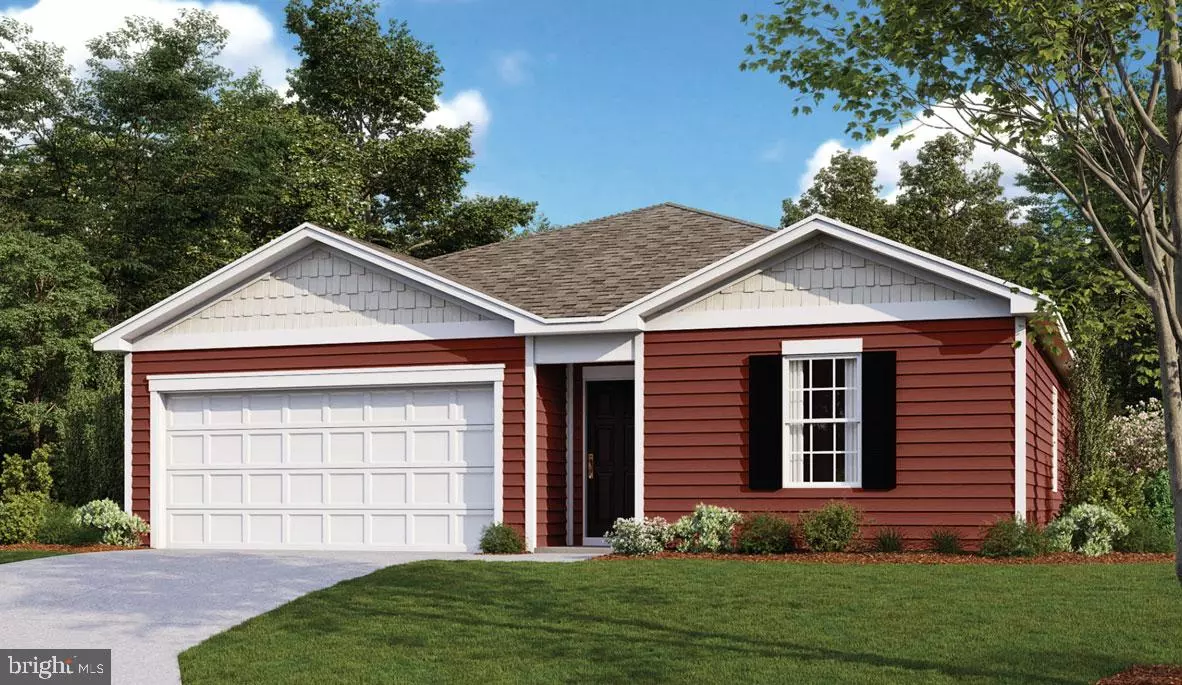$229,990
$229,990
For more information regarding the value of a property, please contact us for a free consultation.
43 DYER DR Camden Wyoming, DE 19934
4 Beds
2 Baths
1,497 SqFt
Key Details
Sold Price $229,990
Property Type Single Family Home
Sub Type Detached
Listing Status Sold
Purchase Type For Sale
Square Footage 1,497 sqft
Price per Sqft $153
Subdivision Tidbury Crossing
MLS Listing ID DEKT235500
Sold Date 07/23/20
Style Contemporary,Ranch/Rambler
Bedrooms 4
Full Baths 2
HOA Fees $21/ann
HOA Y/N Y
Abv Grd Liv Area 1,497
Originating Board BRIGHT
Year Built 2020
Annual Tax Amount $1,897
Tax Year 2019
Lot Size 5,130 Sqft
Acres 0.12
Property Description
AVAILABLE April 2020! The Freeport is a thoughtfully designed home with four bedrooms and two bathrooms. This split design places the owner's suite separate from the secondary bedrooms. The owner's suite features a walk-in closet. The fourth bedroom is also separate from the second and third bedrooms, providing a great flex room to use as a home office or game room. The kitchen island looks out over the spacious great room, and is a great area for easy food preparation. Contact a D.R. Horton sales representative to learn more about this amazing home!
Location
State DE
County Kent
Area Caesar Rodney (30803)
Zoning R-3
Rooms
Main Level Bedrooms 4
Interior
Interior Features Carpet, Dining Area, Entry Level Bedroom, Floor Plan - Open, Primary Bath(s), Recessed Lighting, Pantry, Walk-in Closet(s)
Cooling Central A/C
Equipment Dishwasher, Disposal, Dryer, Microwave, Oven/Range - Gas, Refrigerator, Stainless Steel Appliances, Washer
Window Features Double Pane,Low-E,Screens
Appliance Dishwasher, Disposal, Dryer, Microwave, Oven/Range - Gas, Refrigerator, Stainless Steel Appliances, Washer
Heat Source Natural Gas
Exterior
Parking Features Garage - Front Entry
Garage Spaces 2.0
Utilities Available Under Ground
Water Access N
Roof Type Architectural Shingle
Accessibility None
Attached Garage 2
Total Parking Spaces 2
Garage Y
Building
Story 1
Sewer Public Sewer
Water Public
Architectural Style Contemporary, Ranch/Rambler
Level or Stories 1
Additional Building Above Grade
Structure Type Dry Wall
New Construction Y
Schools
Elementary Schools Nellie Hughes Stokes
Middle Schools Fred Fifer Iii
High Schools Caesar Rodney
School District Caesar Rodney
Others
Pets Allowed Y
HOA Fee Include Common Area Maintenance,Snow Removal
Senior Community No
Tax ID NO TAX RECORD
Ownership Fee Simple
SqFt Source Estimated
Acceptable Financing FHA, Conventional, Cash, VA
Listing Terms FHA, Conventional, Cash, VA
Financing FHA,Conventional,Cash,VA
Special Listing Condition Standard
Pets Allowed Cats OK, Dogs OK
Read Less
Want to know what your home might be worth? Contact us for a FREE valuation!

Our team is ready to help you sell your home for the highest possible price ASAP

Bought with Sally Simons • RE/MAX Horizons



