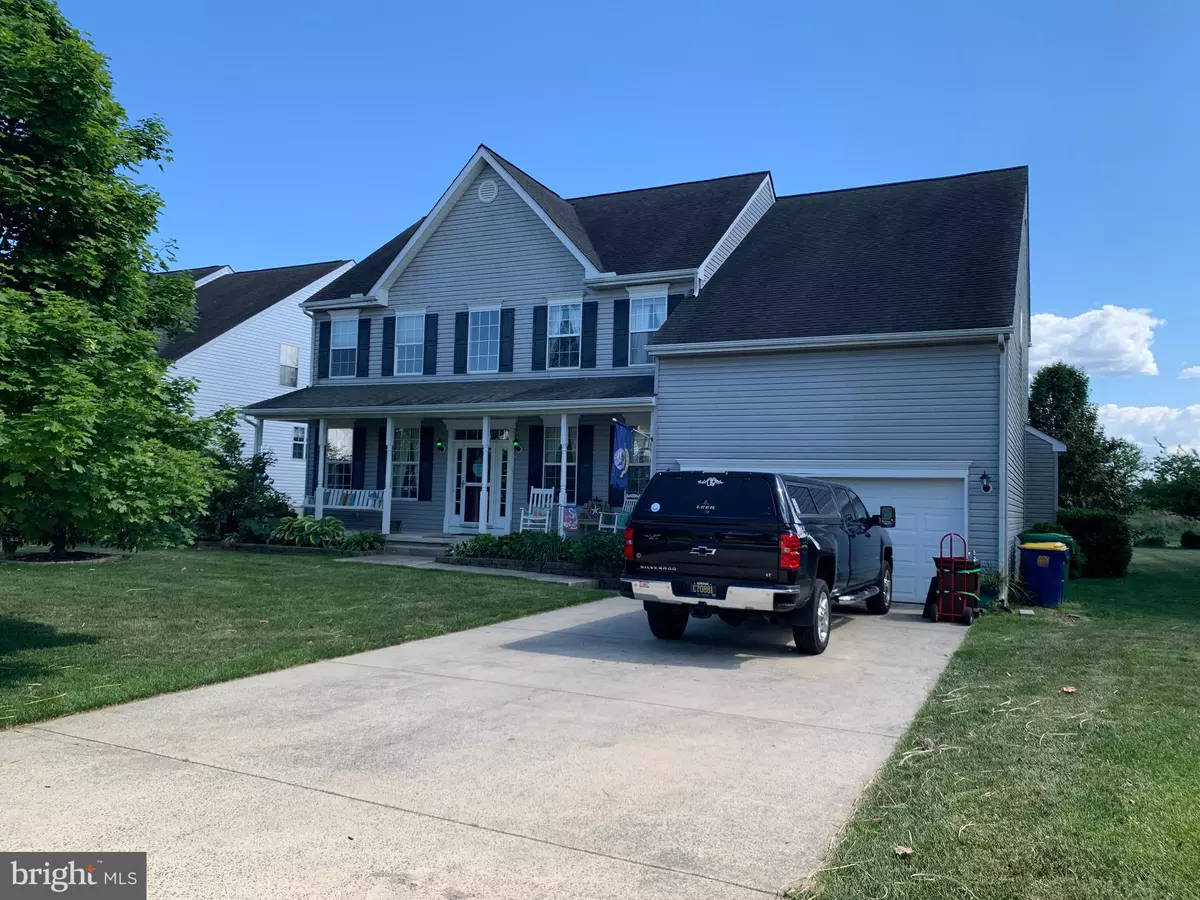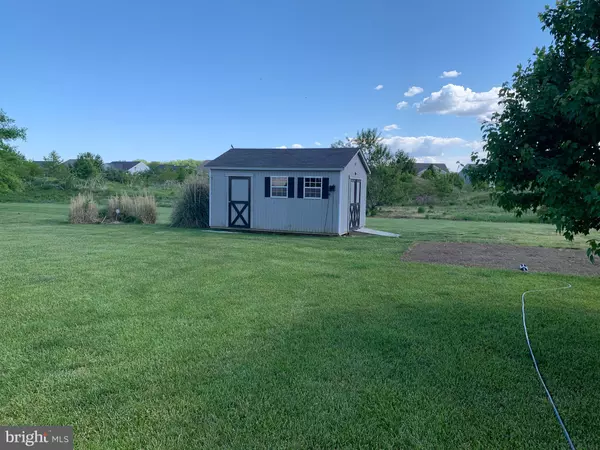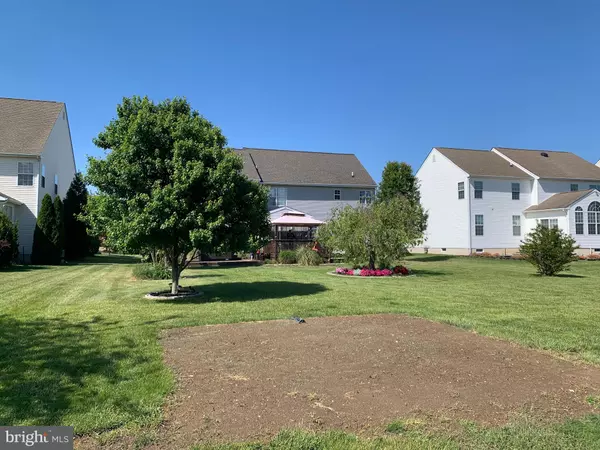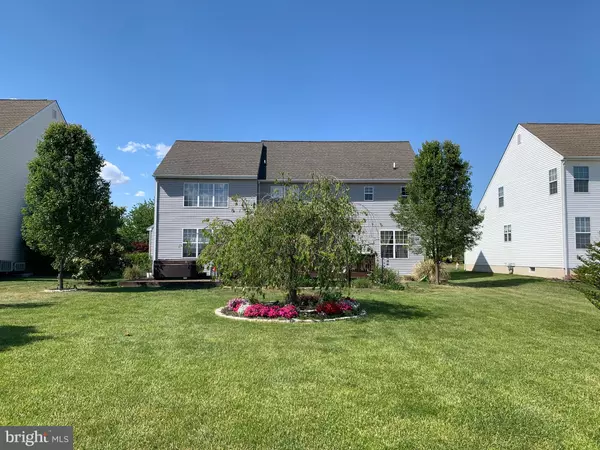$415,000
$415,000
For more information regarding the value of a property, please contact us for a free consultation.
1026 W BIRDIE LN Magnolia, DE 19962
4 Beds
3 Baths
3,256 SqFt
Key Details
Sold Price $415,000
Property Type Single Family Home
Sub Type Detached
Listing Status Sold
Purchase Type For Sale
Square Footage 3,256 sqft
Price per Sqft $127
Subdivision Jonathans Landing
MLS Listing ID DEKT248898
Sold Date 07/09/21
Style Contemporary
Bedrooms 4
Full Baths 2
Half Baths 1
HOA Y/N N
Abv Grd Liv Area 3,256
Originating Board BRIGHT
Year Built 2005
Annual Tax Amount $1,963
Tax Year 2020
Lot Size 0.340 Acres
Acres 0.34
Lot Dimensions 75.00 x 195.00
Property Description
Welcome home to this Colonial home located in Jonathan's Landing. This home has 3,300+ sq. ft. of living space with room for the whole family. This 4 bedroom 2.5 bath home offers an inviting two-story foyer, private home office, formal living room, formal dining room, open concept kitchen. The kitchen has granite countertops, 9-foot ceilings, 42 " cabinets, large island. The sunroom just off the kitchen with vaulted ceiling and slider doors leading to the two-tiered deck, and large backyard backing to Nature Conservatory. Heading back into the house you will find a large vaulted family room with a back staircase. The second floor has four bedrooms including the main bedroom suite with a vaulted ceiling, private bathroom, and walk-in closet. Head down to the full basement with walk-out stairs. The basement offers a great space for a workshop, recreational area with kids, home gym, or, storage.
Location
State DE
County Kent
Area Caesar Rodney (30803)
Zoning AC
Direction East
Rooms
Basement Interior Access, Outside Entrance, Poured Concrete, Sump Pump, Unfinished, Walkout Stairs
Interior
Interior Features Carpet, Ceiling Fan(s), Double/Dual Staircase, Family Room Off Kitchen, Formal/Separate Dining Room, Kitchen - Island, Pantry, Stall Shower, Upgraded Countertops, Walk-in Closet(s)
Hot Water Natural Gas
Heating Forced Air
Cooling Central A/C
Equipment Built-In Microwave, Built-In Range, Dishwasher, ENERGY STAR Refrigerator, Extra Refrigerator/Freezer, Water Heater - High-Efficiency
Appliance Built-In Microwave, Built-In Range, Dishwasher, ENERGY STAR Refrigerator, Extra Refrigerator/Freezer, Water Heater - High-Efficiency
Heat Source Natural Gas
Exterior
Parking Features Garage - Front Entry, Inside Access
Garage Spaces 4.0
Water Access N
Roof Type Asphalt
Accessibility None
Attached Garage 2
Total Parking Spaces 4
Garage Y
Building
Lot Description Front Yard, Rear Yard, Backs to Trees
Story 2
Sewer Public Sewer
Water Private/Community Water
Architectural Style Contemporary
Level or Stories 2
Additional Building Above Grade, Below Grade
New Construction N
Schools
School District Caesar Rodney
Others
Senior Community No
Tax ID NM-00-10501-03-1600-000
Ownership Fee Simple
SqFt Source Assessor
Acceptable Financing Conventional, Cash, VA
Listing Terms Conventional, Cash, VA
Financing Conventional,Cash,VA
Special Listing Condition Standard
Read Less
Want to know what your home might be worth? Contact us for a FREE valuation!

Our team is ready to help you sell your home for the highest possible price ASAP

Bought with Kimberly D. Schneider • Century 21 Gold Key Realty





