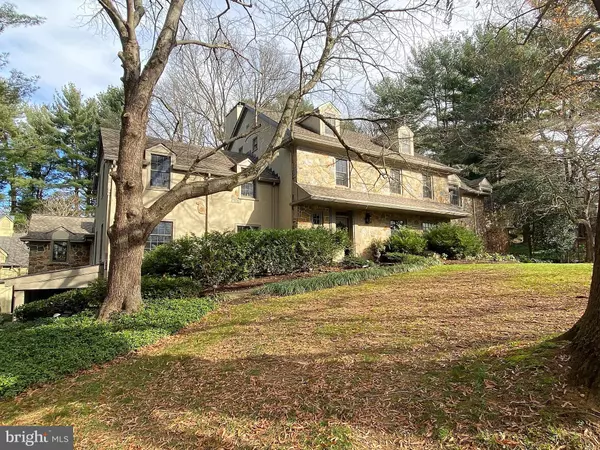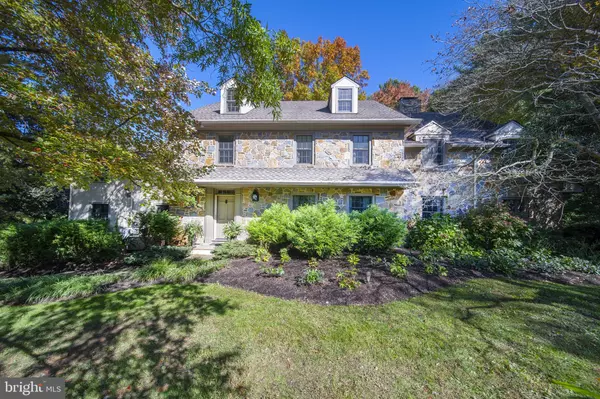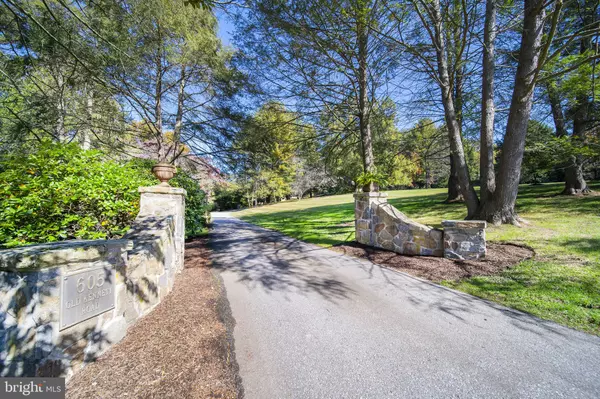$1,650,000
$1,650,000
For more information regarding the value of a property, please contact us for a free consultation.
605 OLD KENNETT RD Greenville, DE 19807
5 Beds
7 Baths
8,175 SqFt
Key Details
Sold Price $1,650,000
Property Type Single Family Home
Sub Type Detached
Listing Status Sold
Purchase Type For Sale
Square Footage 8,175 sqft
Price per Sqft $201
Subdivision None Available
MLS Listing ID DENC518336
Sold Date 04/02/21
Style Colonial
Bedrooms 5
Full Baths 4
Half Baths 3
HOA Y/N N
Abv Grd Liv Area 5,414
Originating Board BRIGHT
Year Built 1962
Annual Tax Amount $12,937
Tax Year 2020
Lot Size 2.260 Acres
Acres 2.26
Property Description
Located on a private, 2.26-acre lot that backs to the Greenville Country Club, this stone 5-bedroom, 4.3 bath home offers a multitude of custom amenities that any homeowner would be pleased to call their own. The private, circular driveway leads you to the lower level covered stone porch and detached, 3-car barn garage. Follow the slate path from the driveway to the front porch which invites you inside to enjoy all the intricate details, starting right at the compass ingrained in the entry foyer hardwood flooring. To the right of the foyer is the library that offers crown moulding, floor-to-ceiling built-in shelving and French doors to the step-down family room. The family room boasts an exquisite, custom bar with detailed millwork designed after an Irish bar, French doors to the side terrace, a pass-through, stone surround, wood-burning fireplace with a reclaimed wood mantle. The adjoining living room has a stone hearth at the pass-through fireplace, additional built-ins that compliment those in the library and French doors that open to the screened-in rear porch that houses a wood-burning fireplace. Adjacent to the living room runs a skylit breezeway with 3 sets of French doors with retractable screens that open to a covered terrace with an outdoor kitchenette and dining area and runs the length of the main level to the laundry room, office, and staircases to the upper and lower levels. The breezeway also connects to the spacious, culinary kitchen. Exposed beams run the length of the kitchen over the butcher block & marble topped center island to the oversized, brick, wood-burning fireplace in the breakfast area. The kitchen is fully equipped with a Wolf 8-burner, commercial, gas range with double oven, SubZero refrigerator, Cuisinart microwave, Dcor warming drawer, ice maker and an abundance of custom cabinetry. Meals can be enjoyed around the island, in front of the fireplace of the breakfast area or more formally in the adjoining dining room that hosts a gas fireplace and a butlers pantry complete with a warming drawer and dumbwaiter to the lower level. The upper-level master suite offers a gas fireplace, built-in shelving with lighting, surround sound, an extraordinary organizational walk-in his/her dressing room and a Waterbury Kitchen & Bath, Inc. 2018 creation in the master bathroom, which is featured in the December 2020 issue of Delaware Today Magazine. This masterpiece includes a private water closet with pocket door, claw-footed soaking tub, Carrera marble walk-in rain shower, double vanity, and towel warmers. This level has 4 additional bedrooms, two of which have in-suite full baths, a full shared hall bath with soaking tub and access to a third level bonus room. The lower level of this home is the perfect spot to entertain guests in the recreation room, game room, home theater or family room with a gas fireplace. This level also offers a home office and a specialty wine vault, as well as a mudroom, a soap-stone pet-washing/plant watering station and radiant heated entry foyer from the stone, driveway level, covered porch. The exterior features of this home are just as enviable as the interior details. From the covered porches, to the open-air terraces, to the sports court and converted loft-to-gym in the detached barn garage, no detail has been left untouched in this amazing home.
Location
State DE
County New Castle
Area Hockssn/Greenvl/Centrvl (30902)
Zoning NC2A
Rooms
Other Rooms Living Room, Dining Room, Primary Bedroom, Bedroom 2, Bedroom 3, Bedroom 4, Bedroom 5, Kitchen, Game Room, Family Room, Library, Exercise Room, Laundry, Office, Recreation Room, Media Room, Bathroom 2, Bathroom 3, Bonus Room, Primary Bathroom, Screened Porch
Basement Fully Finished, Walkout Level
Interior
Hot Water Natural Gas
Heating Forced Air
Cooling Central A/C
Fireplaces Number 6
Fireplaces Type Double Sided, Gas/Propane, Mantel(s), Stone, Wood
Fireplace Y
Heat Source Natural Gas
Laundry Main Floor
Exterior
Exterior Feature Enclosed, Screened, Terrace
Parking Features Additional Storage Area, Garage - Front Entry, Oversized
Garage Spaces 11.0
Water Access N
Accessibility None
Porch Enclosed, Screened, Terrace
Total Parking Spaces 11
Garage Y
Building
Story 2
Sewer On Site Septic
Water Well
Architectural Style Colonial
Level or Stories 2
Additional Building Above Grade, Below Grade
New Construction N
Schools
School District Red Clay Consolidated
Others
Senior Community No
Tax ID 07-011.00-028
Ownership Fee Simple
SqFt Source Plat Map/Survey
Special Listing Condition Standard
Read Less
Want to know what your home might be worth? Contact us for a FREE valuation!

Our team is ready to help you sell your home for the highest possible price ASAP

Bought with Stephen J Mottola • Long & Foster Real Estate, Inc.





