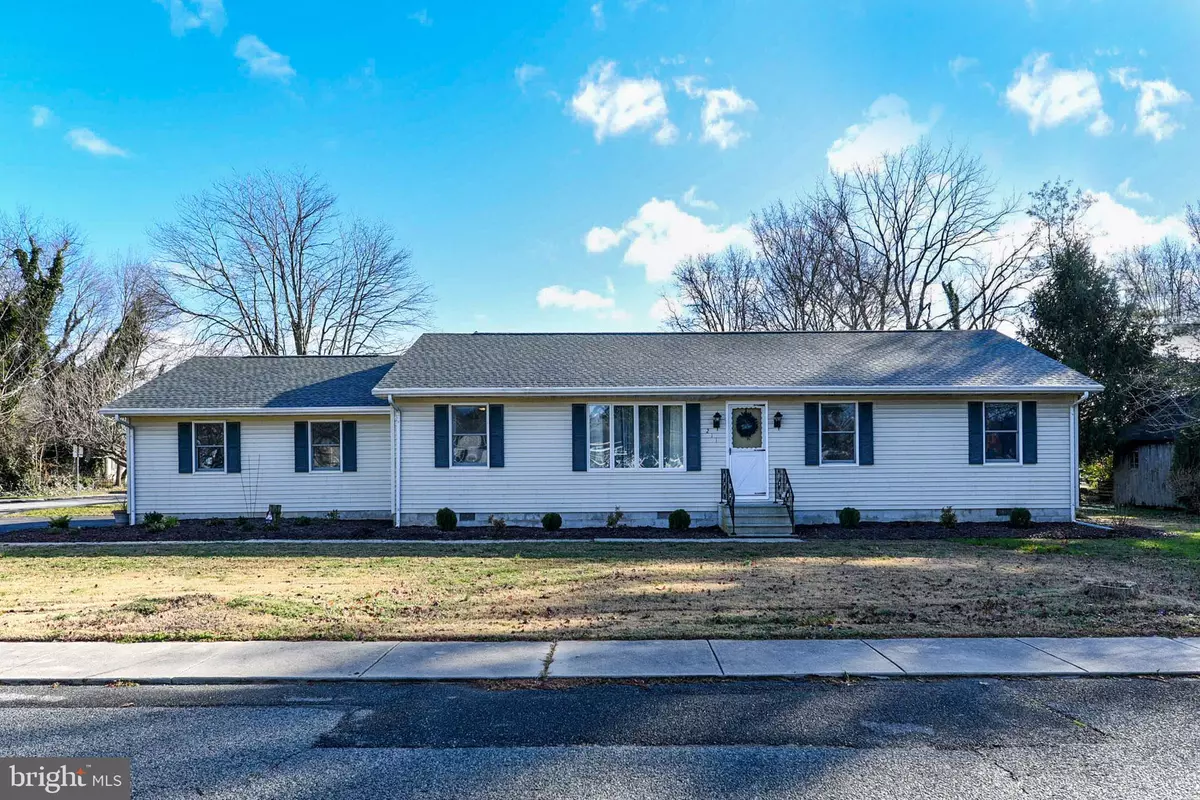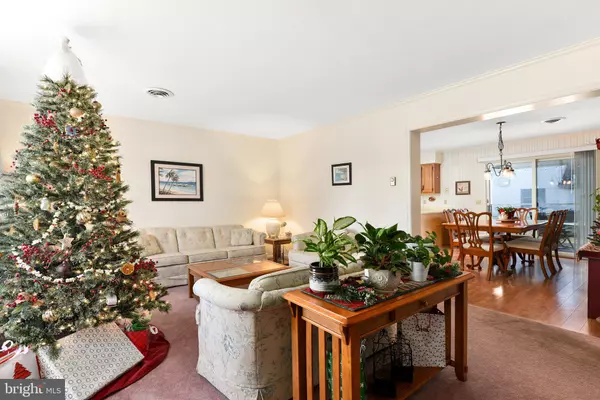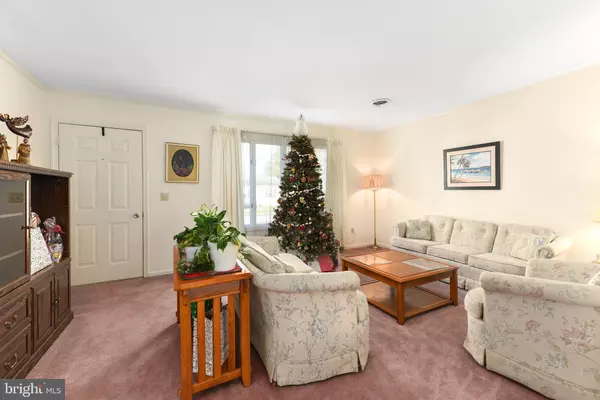$245,000
$239,900
2.1%For more information regarding the value of a property, please contact us for a free consultation.
211 NILE ST Felton, DE 19943
3 Beds
2 Baths
1,568 SqFt
Key Details
Sold Price $245,000
Property Type Single Family Home
Sub Type Detached
Listing Status Sold
Purchase Type For Sale
Square Footage 1,568 sqft
Price per Sqft $156
Subdivision None Available
MLS Listing ID DEKT245352
Sold Date 03/30/21
Style Ranch/Rambler
Bedrooms 3
Full Baths 2
HOA Y/N N
Abv Grd Liv Area 1,568
Originating Board BRIGHT
Year Built 1988
Annual Tax Amount $1,492
Tax Year 2020
Lot Size 0.368 Acres
Acres 0.37
Lot Dimensions 121.37 x 132.25
Property Description
Double Bang for the Buck...Priced to Sell AND NO HOA! This 3-bedroom, 2-bathroom home offers affordable single-level living in beautiful Felton with the added benefit and convenience of having the post office, bank, hardware store, school, convenience store and pizza all within walking distance. Yet, you could find yourself hiking, fishing, boating and/or taking advantage of playgrounds and picnic areas with just a five-minute drive to the nearby Killen Pond State Park. Situated on an attractive corner lot, this home's functionality and spaciousness will not disappoint. The kitchen is equipped with new stainless-steel appliances and the two spacious living rooms offer endless possibilities. The screened-in concrete patio provides an incredible area for entertaining guests. The Master Bedroom also features a large walk-in closet. Whether you are looking for a first home or a forever home...211 Nile Street may be the perfect home for you. Check out the virtual tour or call for a personal tour today!
Location
State DE
County Kent
Area Lake Forest (30804)
Zoning NA
Rooms
Main Level Bedrooms 3
Interior
Interior Features Carpet, Combination Kitchen/Dining, Entry Level Bedroom, Walk-in Closet(s)
Hot Water Electric
Heating Baseboard - Electric
Cooling Central A/C
Equipment Dishwasher, Dryer, Extra Refrigerator/Freezer, Oven/Range - Electric, Range Hood, Refrigerator, Stainless Steel Appliances, Washer, Water Heater
Furnishings No
Fireplace N
Appliance Dishwasher, Dryer, Extra Refrigerator/Freezer, Oven/Range - Electric, Range Hood, Refrigerator, Stainless Steel Appliances, Washer, Water Heater
Heat Source Electric
Laundry Has Laundry
Exterior
Exterior Feature Patio(s), Screened
Parking Features Garage - Side Entry, Garage Door Opener
Garage Spaces 4.0
Water Access N
Roof Type Asphalt
Accessibility None
Porch Patio(s), Screened
Attached Garage 2
Total Parking Spaces 4
Garage Y
Building
Lot Description Corner
Story 1
Foundation Crawl Space
Sewer Public Sewer
Water Public
Architectural Style Ranch/Rambler
Level or Stories 1
Additional Building Above Grade, Below Grade
New Construction N
Schools
School District Lake Forest
Others
Senior Community No
Tax ID SM-07-12820-01-3601-000
Ownership Fee Simple
SqFt Source Assessor
Acceptable Financing Cash, Conventional, FHA, USDA, VA
Listing Terms Cash, Conventional, FHA, USDA, VA
Financing Cash,Conventional,FHA,USDA,VA
Special Listing Condition Standard
Read Less
Want to know what your home might be worth? Contact us for a FREE valuation!

Our team is ready to help you sell your home for the highest possible price ASAP

Bought with Stephanie Ann DePaolantonio • Coldwell Banker Realty




