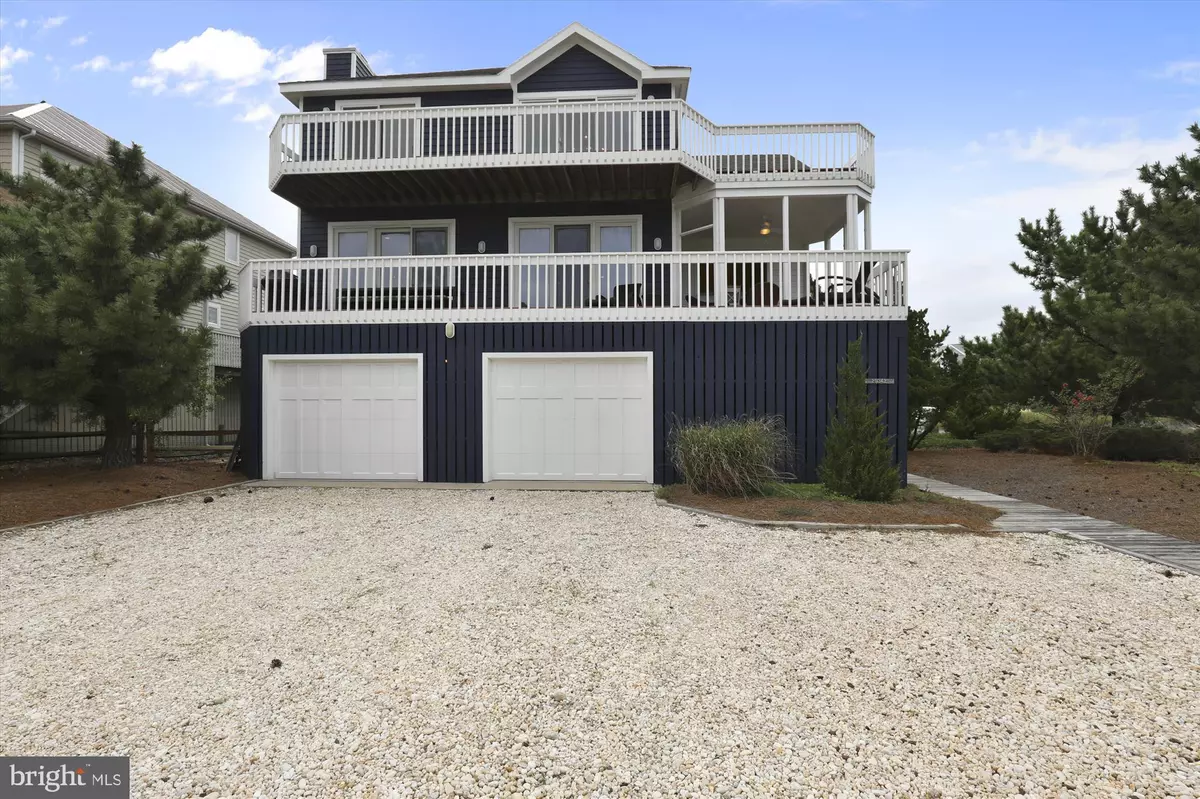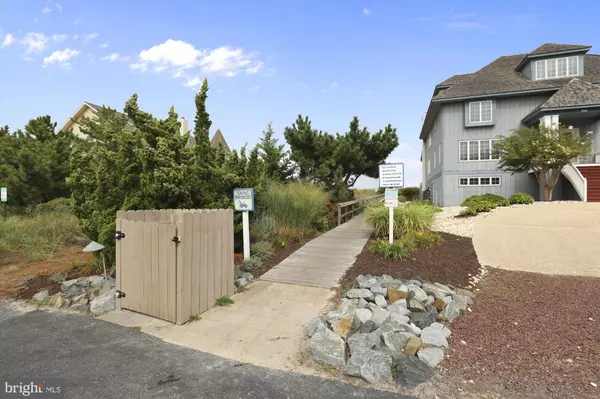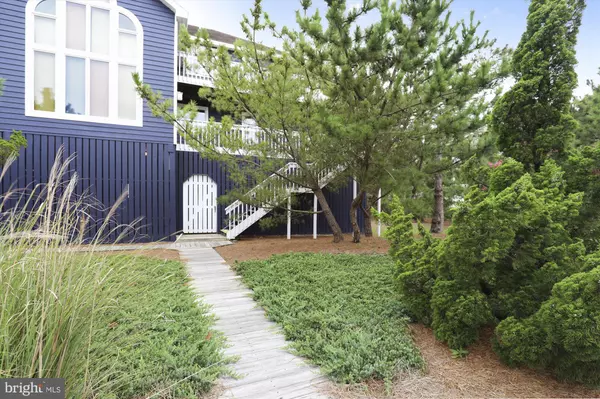$2,050,000
$2,250,000
8.9%For more information regarding the value of a property, please contact us for a free consultation.
29342 KELLY LN North Bethany, DE 19930
6 Beds
5 Baths
3,400 SqFt
Key Details
Sold Price $2,050,000
Property Type Single Family Home
Sub Type Detached
Listing Status Sold
Purchase Type For Sale
Square Footage 3,400 sqft
Price per Sqft $602
Subdivision Breakwater Beach
MLS Listing ID DESU152890
Sold Date 08/31/20
Style Coastal,Contemporary
Bedrooms 6
Full Baths 4
Half Baths 1
HOA Fees $194/ann
HOA Y/N Y
Abv Grd Liv Area 3,400
Originating Board BRIGHT
Year Built 1991
Annual Tax Amount $1,681
Tax Year 2020
Lot Size 8,712 Sqft
Acres 0.2
Lot Dimensions 100.00 x 70.00
Property Description
True North Bethany Oceanside living ; a gated community, wide dunes and a spacious beach... The walkway to the blue ocean is just steps away... whether you are entertaining from the ocean decks, gourmet kitchen highlighted by exquisite Viking appliances or from the custom bar you'll see and hear the ocean. Both master suites overlook the ocean. Enjoy solitude or entertain; this totally remodeled home features a fireplace surround by custom cabinets , a breakfast and cocktail area that opens to the outdoors and a huge garage/storage space to play in when the weather is bad and store all the beach equipment , ocean kayaks, bikes and cars. Summer 2018 new HVAC and the home is beautifully maintained and ready to call your beach home
Location
State DE
County Sussex
Area Baltimore Hundred (31001)
Zoning MR
Rooms
Other Rooms Sun/Florida Room
Basement Garage Access
Main Level Bedrooms 2
Interior
Interior Features Bar, Breakfast Area, Built-Ins, Dining Area, Kitchen - Gourmet, Kitchen - Island, Primary Bath(s), Primary Bedroom - Ocean Front, Skylight(s), Upgraded Countertops, Walk-in Closet(s), Wet/Dry Bar, Window Treatments, Wood Floors
Hot Water Electric
Heating Heat Pump(s)
Cooling Central A/C
Flooring Tile/Brick, Hardwood, Carpet
Fireplaces Number 1
Equipment Built-In Microwave, Built-In Range, Cooktop, Dishwasher, Disposal, Dryer - Electric, Icemaker, Oven/Range - Gas, Refrigerator, Washer, Water Heater
Furnishings Yes
Fireplace Y
Appliance Built-In Microwave, Built-In Range, Cooktop, Dishwasher, Disposal, Dryer - Electric, Icemaker, Oven/Range - Gas, Refrigerator, Washer, Water Heater
Heat Source Electric
Laundry Lower Floor
Exterior
Exterior Feature Deck(s), Porch(es)
Parking Features Garage - Front Entry, Basement Garage
Garage Spaces 3.0
Utilities Available Cable TV, Propane, Electric Available
Amenities Available Beach, Gated Community
Water Access Y
Roof Type Architectural Shingle
Accessibility 2+ Access Exits
Porch Deck(s), Porch(es)
Attached Garage 3
Total Parking Spaces 3
Garage Y
Building
Story 2
Sewer Public Sewer
Water Public
Architectural Style Coastal, Contemporary
Level or Stories 2
Additional Building Above Grade, Below Grade
Structure Type Dry Wall
New Construction N
Schools
School District Indian River
Others
Pets Allowed Y
HOA Fee Include Common Area Maintenance,Road Maintenance,Security Gate,Snow Removal,Trash
Senior Community No
Tax ID 134-05.00-457.00
Ownership Fee Simple
SqFt Source Assessor
Security Features Security Gate
Acceptable Financing Cash, FHA
Horse Property N
Listing Terms Cash, FHA
Financing Cash,FHA
Special Listing Condition Standard
Pets Allowed No Pet Restrictions
Read Less
Want to know what your home might be worth? Contact us for a FREE valuation!

Our team is ready to help you sell your home for the highest possible price ASAP

Bought with Michael J McCullough • Long & Foster Real Estate, Inc.





