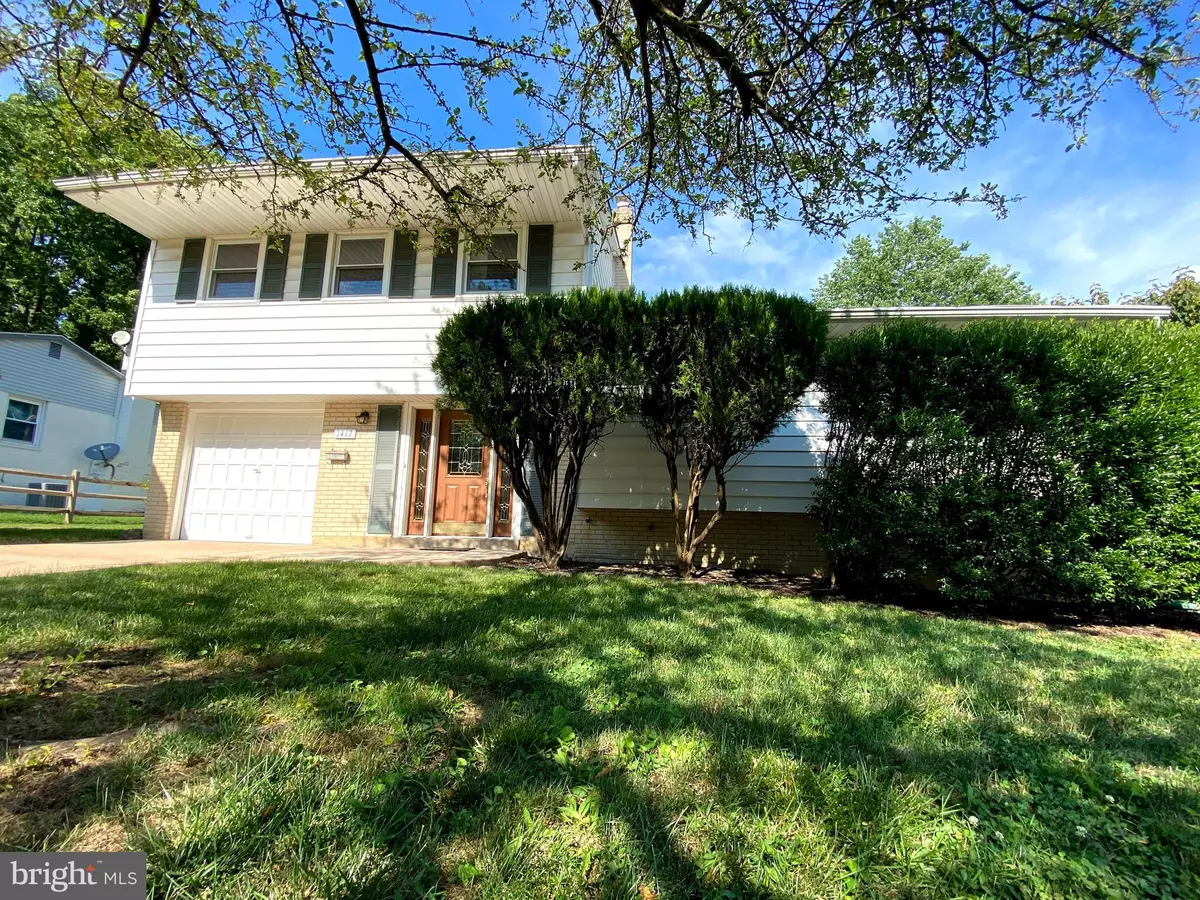$375,000
$375,000
For more information regarding the value of a property, please contact us for a free consultation.
1417 EMORY RD Wilmington, DE 19803
4 Beds
3 Baths
3,215 SqFt
Key Details
Sold Price $375,000
Property Type Single Family Home
Sub Type Detached
Listing Status Sold
Purchase Type For Sale
Square Footage 3,215 sqft
Price per Sqft $116
Subdivision Green Acres
MLS Listing ID DENC506040
Sold Date 08/31/20
Style Contemporary,Split Level
Bedrooms 4
Full Baths 3
HOA Y/N N
Abv Grd Liv Area 2,525
Originating Board BRIGHT
Year Built 1958
Annual Tax Amount $2,682
Tax Year 2020
Lot Size 0.290 Acres
Acres 0.29
Lot Dimensions 75.00 x 169.40
Property Description
Unbelievable, yes this is the one you have been waiting for....and the LenzaTeam does not say that lightly!! Fully renovated, top to bottom by a professional builder and a designer! Now, this is not just your "normal renovation". Definitely not...this home was renovated for the owner to then occupy again, so everything was done without compromise! Enter in the front door and you will be immediately greeted by the vase foyer that serves as a mudroom. The entry level also has the garage as well as a bedroom and full bath. Yes, this is a potential in-law suite situation. Double doors then complete the level leading you to the back patio with one of the best yards in North Wilmington (Level and Fenced in). Back inside the house there are still 3 more levels to explore: Basement level features a large finished room as well as unfinished area that could easily be a workshop or an additional room if finished. Above the entry level is the main level, that boasts a wood burning fireplace, hardwood floors, and an open concept design. Dining room flows seamlessly into the BRAND NEW kitchen. Laundry room is also on this level. Head up to the upper level and you will be surprise to see 3 bedrooms and 2 full baths. The master bathroom also features heated floors. *** All offers likely to be reviewed on Saturday at noon. This can change, so if working with a realtor make sure they are following the updates on Showing Time.
Location
State DE
County New Castle
Area Brandywine (30901)
Zoning NC6.5
Rooms
Basement Full
Interior
Interior Features Built-Ins, Attic, Entry Level Bedroom, Kitchen - Eat-In, Kitchen - Gourmet, Primary Bath(s), Upgraded Countertops
Hot Water Natural Gas
Heating Forced Air
Cooling Central A/C
Flooring Hardwood
Fireplaces Number 1
Fireplaces Type Wood
Fireplace Y
Heat Source Natural Gas
Laundry Main Floor
Exterior
Parking Features Additional Storage Area, Garage - Front Entry, Inside Access
Garage Spaces 4.0
Water Access N
Accessibility None
Attached Garage 1
Total Parking Spaces 4
Garage Y
Building
Story 4
Sewer Public Sewer
Water Public
Architectural Style Contemporary, Split Level
Level or Stories 4
Additional Building Above Grade, Below Grade
New Construction N
Schools
School District Brandywine
Others
Senior Community No
Tax ID 06-093.00-354
Ownership Fee Simple
SqFt Source Assessor
Special Listing Condition Standard
Read Less
Want to know what your home might be worth? Contact us for a FREE valuation!

Our team is ready to help you sell your home for the highest possible price ASAP

Bought with Angel L Cabazza • RE/MAX Horizons





