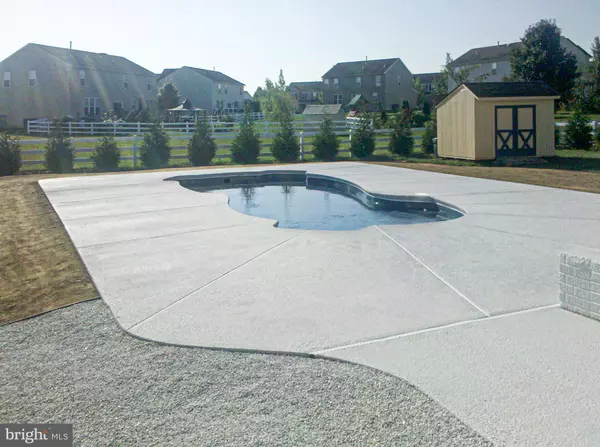$525,000
$525,000
For more information regarding the value of a property, please contact us for a free consultation.
313 AUTUMN CT Middletown, DE 19709
4 Beds
4 Baths
5,001 SqFt
Key Details
Sold Price $525,000
Property Type Single Family Home
Sub Type Detached
Listing Status Sold
Purchase Type For Sale
Square Footage 5,001 sqft
Price per Sqft $104
Subdivision Dove Run
MLS Listing ID DENC522662
Sold Date 06/08/21
Style Colonial
Bedrooms 4
Full Baths 3
Half Baths 1
HOA Fees $5/ann
HOA Y/N Y
Abv Grd Liv Area 3,975
Originating Board BRIGHT
Year Built 2004
Annual Tax Amount $3,992
Tax Year 2020
Lot Size 0.320 Acres
Acres 0.32
Lot Dimensions 0.00 x 0.00
Property Description
Welcome to the Estates at Dove Run, a single family community within the town limits of Middletown! This amazing 4 bedroom, 3.5 bathroom home is ready for you to move in, just in time to enjoy the heated fiberglass pool this summer!Enjoy sunsets on the front porch and evenings in the hot tub...the outside has everything you need to enjoyoutside all year long!Walk right in the grand two-story foyer and notice to yourleft a flexible space that can be a formal living space, playroom, office, remote school room or whatever your heart desires. Move along and you will find the large family room with a gas fireplace and eat-in kitchen. The kitchen has been updated with brand new granite countertops and features 42 cabinets! Just behind the kitchen is the spacious laundry mudroom with access to the 2-car garage. We're not done yet! Walk up to the second floor and you will find a spacious loft, enormous master bedroom, three additional bedrooms, and massive closet spaces! The master bedroom features an expansive master closet, plenty of natural light from windows, and a wonderful bathroom with jetted tub and shower. For the finale, head downstairs to the finished basement with a bonus full bathroom and wet bar that is perfect for entertaining. This one won't last long, contact us for a showing! *Some additional features include solar panels (more info in documents!), whole home generator, stairlift (can be removed), 220vt electric car charger, and MUCH MORE!! **see agent remarks
Location
State DE
County New Castle
Area South Of The Canal (30907)
Zoning 23R-1B
Rooms
Other Rooms Dining Room, Primary Bedroom, Bedroom 2, Bedroom 3, Kitchen, Family Room, Basement, Bedroom 1, Laundry, Loft, Primary Bathroom
Basement Full, Fully Finished, Outside Entrance, Sump Pump, Walkout Stairs
Interior
Interior Features Family Room Off Kitchen, Walk-in Closet(s), Recessed Lighting, Kitchen - Island, Kitchen - Eat-In, Intercom, Floor Plan - Open, Dining Area, Crown Moldings
Hot Water Natural Gas
Heating Forced Air
Cooling Central A/C
Fireplaces Number 1
Fireplaces Type Gas/Propane
Equipment Built-In Microwave, Dishwasher, Disposal, Dryer, Energy Efficient Appliances, Oven - Self Cleaning, Washer, Water Heater - Tankless
Furnishings No
Fireplace Y
Appliance Built-In Microwave, Dishwasher, Disposal, Dryer, Energy Efficient Appliances, Oven - Self Cleaning, Washer, Water Heater - Tankless
Heat Source Natural Gas
Laundry Main Floor
Exterior
Exterior Feature Deck(s), Patio(s), Porch(es)
Parking Features Garage - Front Entry
Garage Spaces 2.0
Fence Fully
Pool In Ground, Heated
Amenities Available None
Water Access N
View Pond
Accessibility Chairlift
Porch Deck(s), Patio(s), Porch(es)
Attached Garage 2
Total Parking Spaces 2
Garage Y
Building
Story 2
Sewer Public Sewer
Water Public
Architectural Style Colonial
Level or Stories 2
Additional Building Above Grade, Below Grade
New Construction N
Schools
Elementary Schools Brick Mill
Middle Schools Louis L.Redding.Middle School
High Schools Middletown
School District Appoquinimink
Others
Pets Allowed Y
HOA Fee Include Common Area Maintenance
Senior Community No
Tax ID 23-015.00-585
Ownership Fee Simple
SqFt Source Assessor
Security Features Security System
Acceptable Financing Negotiable
Listing Terms Negotiable
Financing Negotiable
Special Listing Condition Standard
Pets Allowed No Pet Restrictions
Read Less
Want to know what your home might be worth? Contact us for a FREE valuation!

Our team is ready to help you sell your home for the highest possible price ASAP

Bought with Victoria A. Lawson • Long & Foster Real Estate, Inc.





