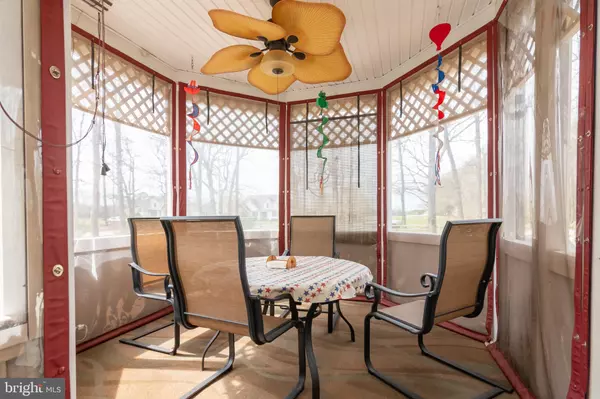$775,000
$785,000
1.3%For more information regarding the value of a property, please contact us for a free consultation.
19111 OLD WOODS DR Georgetown, DE 19947
4 Beds
5 Baths
5,350 SqFt
Key Details
Sold Price $775,000
Property Type Single Family Home
Sub Type Detached
Listing Status Sold
Purchase Type For Sale
Square Footage 5,350 sqft
Price per Sqft $144
Subdivision None Available
MLS Listing ID DESU180388
Sold Date 07/02/21
Style Traditional
Bedrooms 4
Full Baths 4
Half Baths 1
HOA Y/N N
Abv Grd Liv Area 5,350
Originating Board BRIGHT
Year Built 2007
Annual Tax Amount $2,326
Tax Year 2020
Lot Size 1.530 Acres
Acres 1.53
Property Description
Custom-built house in Georgetown features a great room w/soaring cathedral ceilings & a stone-front gas (natural) fireplace. The skylights in this room have remote-controlled shades. The kitchen has a breakfast bar island & adjoins a dinette area, which has archway openings to the great room. The kitchen leads out to gazebo on one side & out to the enclosed 4-season porch on the other side by the dinette area. There is also a formal dining room (currently being utilized as a home office). The Powder room is near the oversized laundry room, which has an LG pedestal washer & dryer set. There are also 2 en suite 1st-floor bedrooms. The main BR has door out to 1 of the 2 decks & it features an elegant bath in crisp black & white. The second en suite bedroom on the 1st floor is near the staircase. Upstairs, you will find an expansive In-Law Suite, which has its own stairway down to the garage for a private entrance. The other bedroom, a bonus room, storage closet & the 4th full bath are upstairs, too. With 1.53 acres, there is plenty of backyard space for relaxing & entertaining. You will find a firepit area, a 6-person hot tub, outdoor shower, swing set & 2 decks. The yard is fenced, which is great for your pets. There are so many upgrades, too, such as 2,300sf of new luxury vinyl plank flooring on the main level, surround sound system, solid wood cabinetry with soft-close drawers, central vacuum, lawn irrigation & landscape lighting, whole-house back-up generator, a 12'x24' shed w/lean-to, and more (see Features list, which is part of the S.D./R.P.C. Report). All of this "country quiet" is just 10 miles from the Lewes public beach, with the Cape Henlopen State Park not much farther away if you want to surf fish, use the trails or just enjoy the sand & surf there. About 13 miles to the Rehoboth boardwalk. No HOA rules or dues, so bring your boat & RV, add a swimming pool, pole barn...do what you want! (Room measurements are approx.)
Location
State DE
County Sussex
Area Broadkill Hundred (31003)
Zoning AR-1
Rooms
Other Rooms Dining Room, Primary Bedroom, Bedroom 2, Bedroom 4, Kitchen, Breakfast Room, Great Room, In-Law/auPair/Suite, Laundry, Bathroom 1, Bathroom 2, Bathroom 3, Bonus Room, Primary Bathroom, Half Bath
Main Level Bedrooms 2
Interior
Interior Features Additional Stairway, Ceiling Fan(s), Central Vacuum, Chair Railings, Crown Moldings, Dining Area, Floor Plan - Traditional, Formal/Separate Dining Room, Intercom, Kitchen - Island, Recessed Lighting, Skylight(s), Window Treatments, Stall Shower, Tub Shower, Upgraded Countertops
Hot Water Natural Gas, Tankless
Heating Heat Pump(s), Other
Cooling Central A/C, Ceiling Fan(s)
Fireplaces Number 1
Fireplaces Type Gas/Propane, Mantel(s), Stone
Equipment Built-In Microwave, Dishwasher, Dryer - Front Loading, Intercom, Oven/Range - Gas, Refrigerator, Washer - Front Loading, Water Heater - Tankless, Dryer - Gas
Furnishings No
Fireplace Y
Window Features Double Pane,Insulated
Appliance Built-In Microwave, Dishwasher, Dryer - Front Loading, Intercom, Oven/Range - Gas, Refrigerator, Washer - Front Loading, Water Heater - Tankless, Dryer - Gas
Heat Source Natural Gas, Electric
Laundry Dryer In Unit, Has Laundry, Main Floor, Washer In Unit
Exterior
Exterior Feature Deck(s), Patio(s)
Parking Features Garage - Side Entry, Garage Door Opener, Oversized
Garage Spaces 12.0
Fence Rear
Water Access N
Roof Type Architectural Shingle
Street Surface Black Top
Accessibility 2+ Access Exits
Porch Deck(s), Patio(s)
Road Frontage Private, Road Maintenance Agreement
Attached Garage 2
Total Parking Spaces 12
Garage Y
Building
Lot Description Front Yard, Landscaping, Rear Yard, SideYard(s)
Story 2
Foundation Crawl Space
Sewer Gravity Sept Fld
Water Private, Well
Architectural Style Traditional
Level or Stories 2
Additional Building Above Grade, Below Grade
Structure Type Cathedral Ceilings,Tray Ceilings
New Construction N
Schools
School District Indian River
Others
Senior Community No
Tax ID 235-30.00-6.17
Ownership Fee Simple
SqFt Source Estimated
Security Features Security System
Acceptable Financing Cash, Conventional
Horse Property N
Listing Terms Cash, Conventional
Financing Cash,Conventional
Special Listing Condition Standard
Read Less
Want to know what your home might be worth? Contact us for a FREE valuation!

Our team is ready to help you sell your home for the highest possible price ASAP

Bought with Diana Penate • Bryan Realty Group





