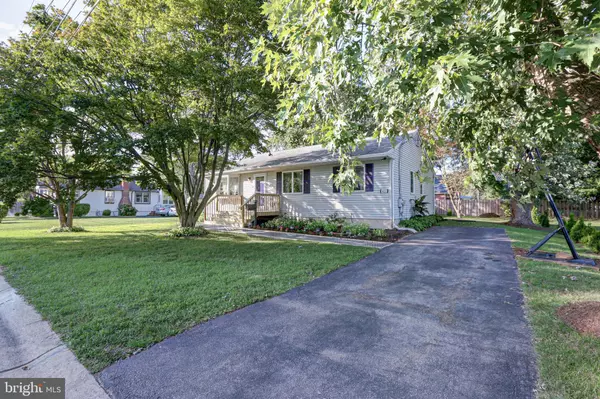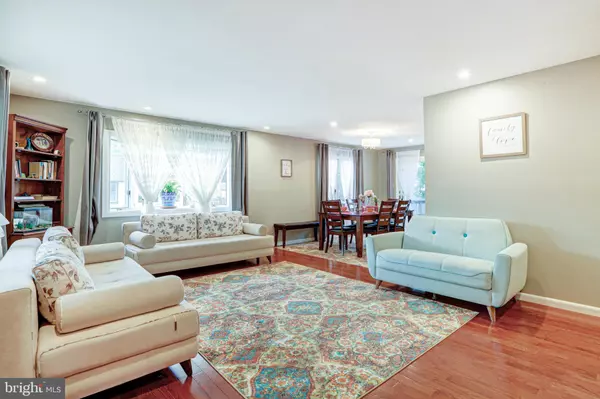$275,000
$275,000
For more information regarding the value of a property, please contact us for a free consultation.
411 ALDON RD Claymont, DE 19703
3 Beds
3 Baths
1,200 SqFt
Key Details
Sold Price $275,000
Property Type Single Family Home
Sub Type Detached
Listing Status Sold
Purchase Type For Sale
Square Footage 1,200 sqft
Price per Sqft $229
Subdivision Claymont Heights
MLS Listing ID DENC506088
Sold Date 09/30/20
Style Ranch/Rambler
Bedrooms 3
Full Baths 2
Half Baths 1
HOA Y/N N
Abv Grd Liv Area 1,200
Originating Board BRIGHT
Year Built 1986
Annual Tax Amount $2,204
Tax Year 2020
Lot Size 7,405 Sqft
Acres 0.17
Lot Dimensions 70.00 x 104.00
Property Description
New on the market and ready for a new owner! This charming yet cozy one story ranch home features 3 bedrooms, 2 1/2 bathrooms and a finished basement. Beautiful new flowing hardwood floors in the living room and hallway with recessed lighting throughout. The main level of this home features 3 bedrooms and 2 full bathrooms that includes the master bedroom suite with master bathroom. The recently updated kitchen has honey oak cabinets, gorgeous matching marble swirl granite countertops and new stainless steel appliances. Continue downstairs to the lower level finished basement with a spacious family room and half bathroom. The lower level is the perfect place for creating your own movie theater room, game room or exercise room. There is still time this summer to start planning outdoor barbeque parties with family and friends. The spacious backyard has plenty of possibilities create your own garden, relax on a cool, crisp evening at a fire pit to roast marshmallows or just sit outside and enjoy a cup of coffee. It's your new home . you decide! Additional features of this home include a lower level laundry room, new hot water heater and fresh landscaping! Convenient location to shopping centers, grocery stores, and fitness centers with easy access to I-95. Make an appointment today to see the interior of this home and make an offer before someone else does! All you need to do is move in!
Location
State DE
County New Castle
Area Brandywine (30901)
Zoning NC6.5
Rooms
Other Rooms Living Room, Primary Bedroom, Bedroom 2, Bedroom 3, Kitchen, Family Room
Basement Full, Fully Finished
Main Level Bedrooms 3
Interior
Interior Features Entry Level Bedroom, Primary Bath(s), Wood Floors, Combination Kitchen/Dining, Kitchen - Eat-In
Hot Water Electric
Heating Heat Pump(s)
Cooling Central A/C
Flooring Hardwood, Carpet
Heat Source Electric
Exterior
Exterior Feature Deck(s)
Water Access N
Accessibility Level Entry - Main
Porch Deck(s)
Garage N
Building
Story 1
Sewer Public Sewer
Water Public
Architectural Style Ranch/Rambler
Level or Stories 1
Additional Building Above Grade, Below Grade
New Construction N
Schools
School District Brandywine
Others
Senior Community No
Tax ID 06-083.00-224
Ownership Fee Simple
SqFt Source Assessor
Acceptable Financing Cash, Conventional, FHA, VA
Listing Terms Cash, Conventional, FHA, VA
Financing Cash,Conventional,FHA,VA
Special Listing Condition Standard
Read Less
Want to know what your home might be worth? Contact us for a FREE valuation!

Our team is ready to help you sell your home for the highest possible price ASAP

Bought with Matthew Zaiss • BHHS Fox & Roach-Media





