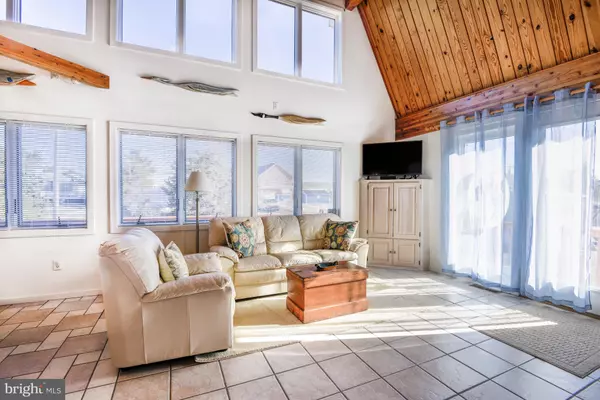$395,000
$425,000
7.1%For more information regarding the value of a property, please contact us for a free consultation.
9202 SHORE DR Milford, DE 19963
3 Beds
2 Baths
1,100 SqFt
Key Details
Sold Price $395,000
Property Type Single Family Home
Sub Type Detached
Listing Status Sold
Purchase Type For Sale
Square Footage 1,100 sqft
Price per Sqft $359
Subdivision Primehook Beach
MLS Listing ID DESU153866
Sold Date 02/21/20
Style Coastal,Craftsman
Bedrooms 3
Full Baths 2
HOA Y/N N
Abv Grd Liv Area 1,100
Originating Board BRIGHT
Year Built 2003
Annual Tax Amount $889
Tax Year 2019
Lot Size 5,227 Sqft
Acres 0.12
Property Description
Discover Prime Hook Beach, a private, quiet, friendly, beach community with none of the crowds and traffic of the more well known Delaware beaches. Nestled between the Prime Hook National Wildlife Refuge and the Delaware Bay, with easy beach access directly across the street, this home is your place to relax and embrace nature. Enter the front door into an open and inviting kitchen/dining/living area with gorgeous, natural, high wood ceilings. A full bath and two bedrooms with expansive views of the refuge and direct deck access complete the first floor. The second floor features a master bedroom, full bathroom, large closets, storage areas and a private balcony.This low maintenance, well maintained, bright and airy home has new Hardie Plank siding, forced air propane heat, heat pump central A/C, Andersen windows and doors, tile/laminate floors and is being sold furnished. Enjoy breathtaking sunrises on the bay and sunsets on the refuge from the front, rear and side decks. The poured concrete patio inside a fenced in yard is the perfect play area. Plenty of storage space under the house for kayaks, bicycles, beach chairs and umbrellas. Wonderful private community with low taxes and no HOA fees!
Location
State DE
County Sussex
Area Cedar Creek Hundred (31004)
Zoning RESIDENTIAL
Rooms
Main Level Bedrooms 3
Interior
Interior Features Carpet, Ceiling Fan(s), Combination Kitchen/Living, Entry Level Bedroom, Primary Bath(s), Primary Bedroom - Bay Front
Hot Water Electric
Heating Forced Air
Cooling Central A/C
Flooring Carpet, Laminated, Tile/Brick, Vinyl
Equipment Dishwasher, Microwave, Oven/Range - Electric, Refrigerator, Washer/Dryer Stacked, Water Heater
Appliance Dishwasher, Microwave, Oven/Range - Electric, Refrigerator, Washer/Dryer Stacked, Water Heater
Heat Source Propane - Leased
Laundry Main Floor
Exterior
Exterior Feature Deck(s), Patio(s)
Fence Chain Link
Waterfront Description Sandy Beach
Water Access Y
View Bay, Water
Roof Type Architectural Shingle
Accessibility None
Porch Deck(s), Patio(s)
Garage N
Building
Lot Description Stream/Creek
Story 1.5
Foundation Pilings
Sewer Mound System, Sand Filter Approved
Water Private
Architectural Style Coastal, Craftsman
Level or Stories 1.5
Additional Building Above Grade, Below Grade
Structure Type Dry Wall
New Construction N
Schools
School District Cape Henlopen
Others
Senior Community No
Tax ID 230-17.00196.00
Ownership Fee Simple
SqFt Source Assessor
Acceptable Financing Cash, Conventional
Listing Terms Cash, Conventional
Financing Cash,Conventional
Special Listing Condition Standard
Read Less
Want to know what your home might be worth? Contact us for a FREE valuation!

Our team is ready to help you sell your home for the highest possible price ASAP

Bought with Christine Wilkins • Century 21 Harrington Realty, Inc





