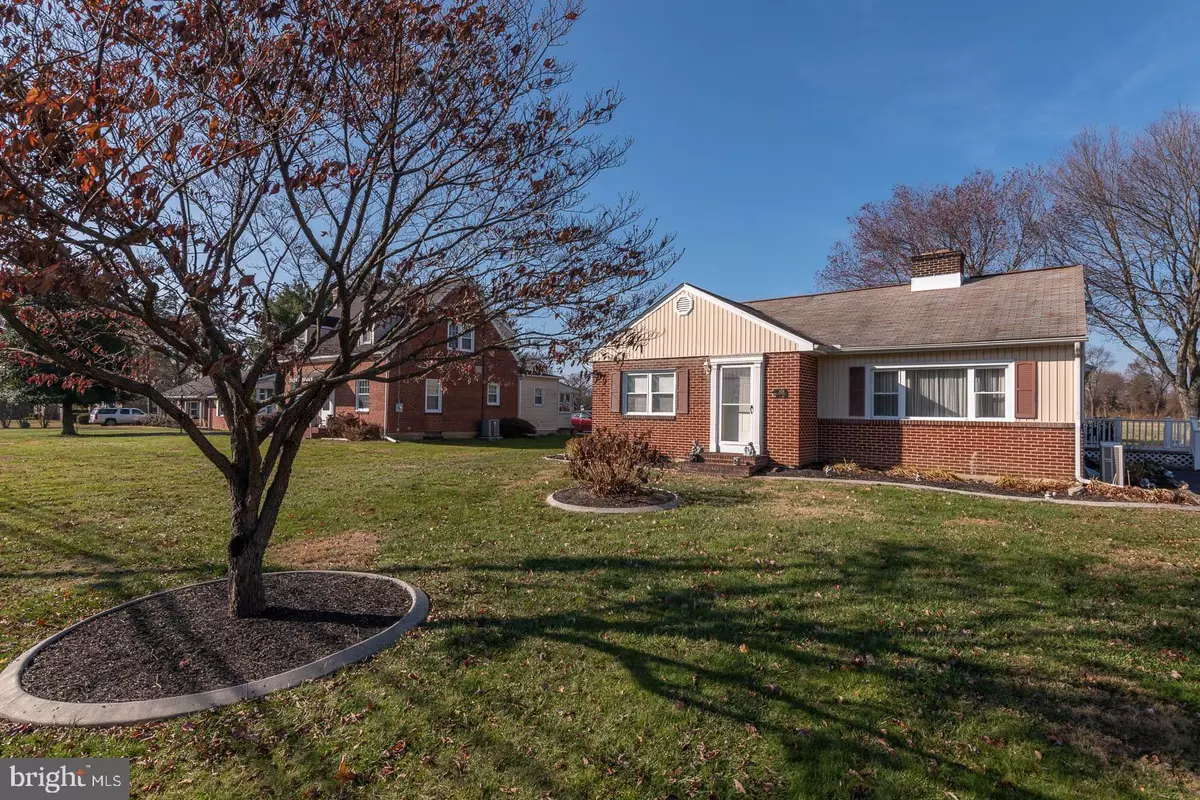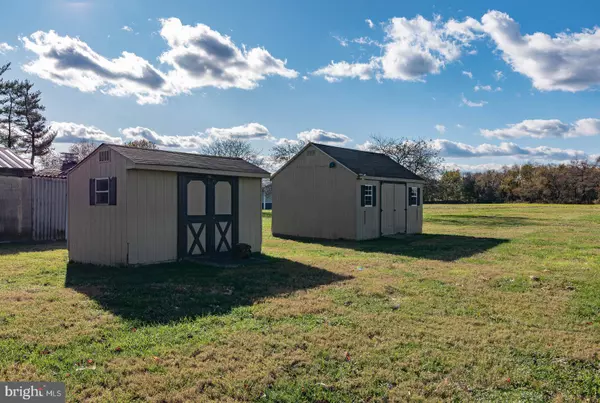$265,000
$259,900
2.0%For more information regarding the value of a property, please contact us for a free consultation.
1158 BEAR CORBITT RD Bear, DE 19701
3 Beds
2 Baths
1,935 SqFt
Key Details
Sold Price $265,000
Property Type Single Family Home
Sub Type Detached
Listing Status Sold
Purchase Type For Sale
Square Footage 1,935 sqft
Price per Sqft $136
Subdivision Moores Acres
MLS Listing ID DENC491838
Sold Date 06/30/20
Style Ranch/Rambler
Bedrooms 3
Full Baths 2
HOA Y/N N
Abv Grd Liv Area 1,275
Originating Board BRIGHT
Year Built 1958
Annual Tax Amount $1,465
Tax Year 2019
Lot Size 0.920 Acres
Acres 0.92
Lot Dimensions 100.00 x 400.00
Property Description
Original family-owned property with pride in ownership. This 3BR/2BA Rancher is move-in ready. As you enter the home into the living room you find a floor to ceiling brick wood-burning fireplace, then find your way through the private dining room to the traditional eat-in kitchen, to the sitting/bonus room which leads to a generous family room. Step down the hall to find three spacious bedrooms and a shared full bath. Head down to the lower level to find a great finished space with another full bath/ laundry room combo. The utility room has plenty of storage for sure. Then the almost 1/acre lot offers a great private back yard with two over-sized sheds for storage and lawn equipment. Carpet Fresh, Windows Updated, HVAC Zoned. Great Home, Great Location, Great Price!!! A must tour!!!
Location
State DE
County New Castle
Area New Castle/Red Lion/Del.City (30904)
Zoning NC21
Rooms
Other Rooms Living Room, Dining Room, Bedroom 2, Bedroom 3, Family Room, Bedroom 1, Utility Room, Bathroom 1, Bonus Room
Basement Partial
Main Level Bedrooms 3
Interior
Interior Features Kitchen - Country, Kitchen - Island, Floor Plan - Traditional
Hot Water Oil
Heating Hot Water
Cooling Zoned, Central A/C
Fireplaces Number 1
Fireplaces Type Wood
Equipment Dryer - Electric, Oven/Range - Electric, Refrigerator, Washer
Fireplace Y
Window Features Replacement
Appliance Dryer - Electric, Oven/Range - Electric, Refrigerator, Washer
Heat Source Oil
Laundry Lower Floor
Exterior
Exterior Feature Deck(s)
Utilities Available Cable TV, Electric Available, Propane, Water Available
Water Access N
Accessibility None
Porch Deck(s)
Garage N
Building
Lot Description Front Yard, Landscaping, Not In Development, Rear Yard
Story 1
Sewer On Site Septic
Water Public
Architectural Style Ranch/Rambler
Level or Stories 1
Additional Building Above Grade, Below Grade
New Construction N
Schools
School District Colonial
Others
Pets Allowed Y
Senior Community No
Tax ID 10-044.00-014
Ownership Fee Simple
SqFt Source Assessor
Acceptable Financing Cash, FHA, VA
Horse Property N
Listing Terms Cash, FHA, VA
Financing Cash,FHA,VA
Special Listing Condition Standard
Pets Allowed No Pet Restrictions
Read Less
Want to know what your home might be worth? Contact us for a FREE valuation!

Our team is ready to help you sell your home for the highest possible price ASAP

Bought with Herman Ross Jr. • BHHS Fox & Roach-Christiana





