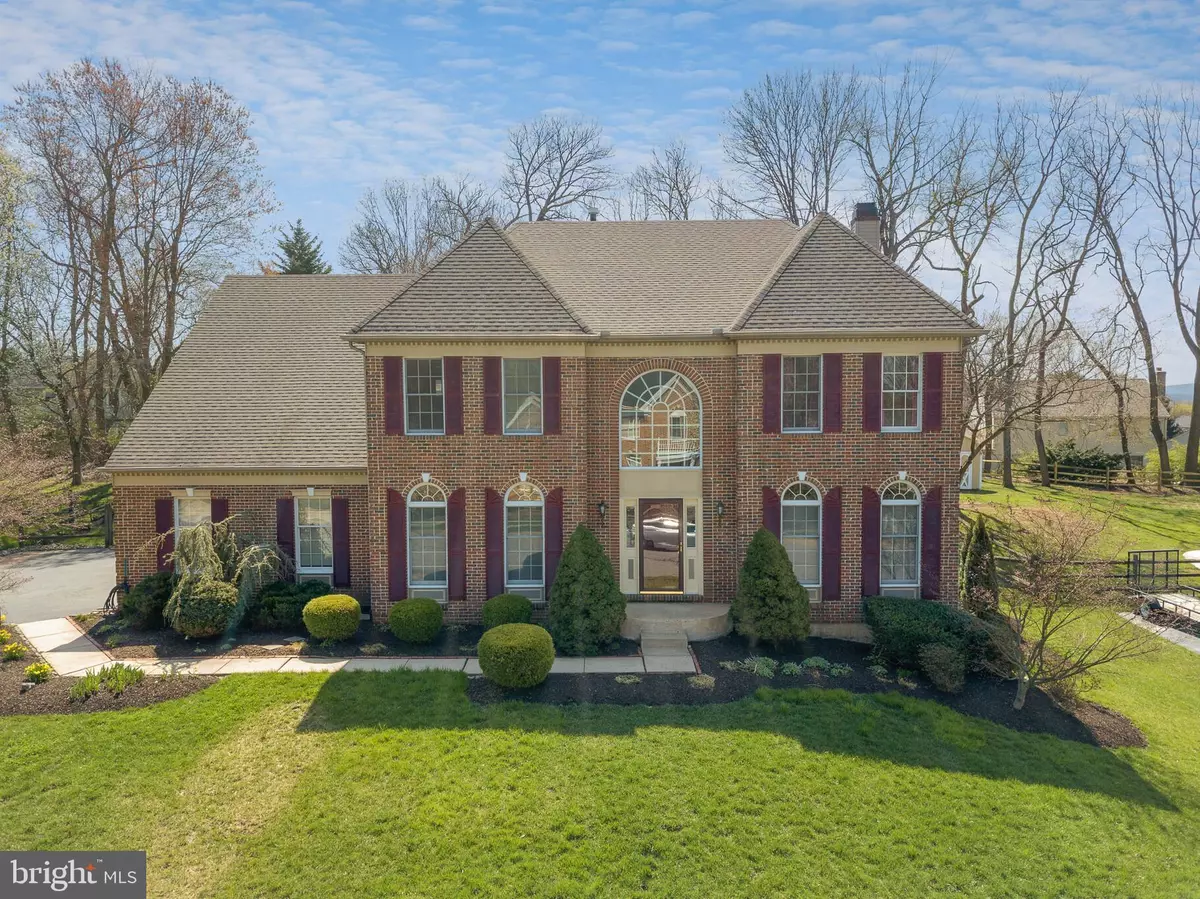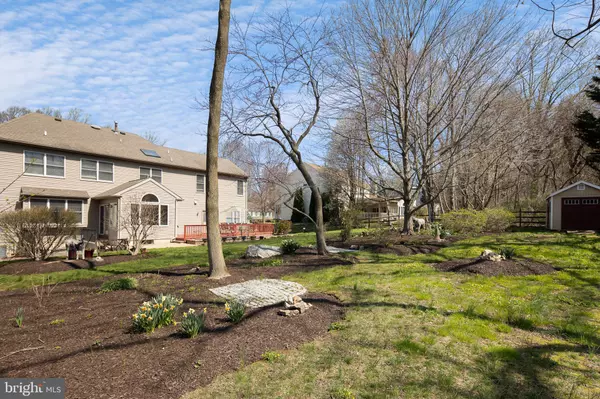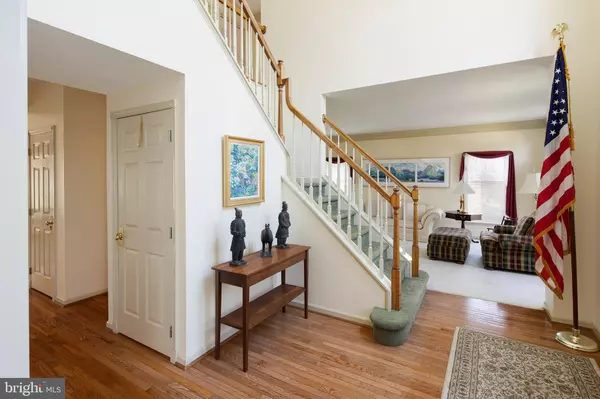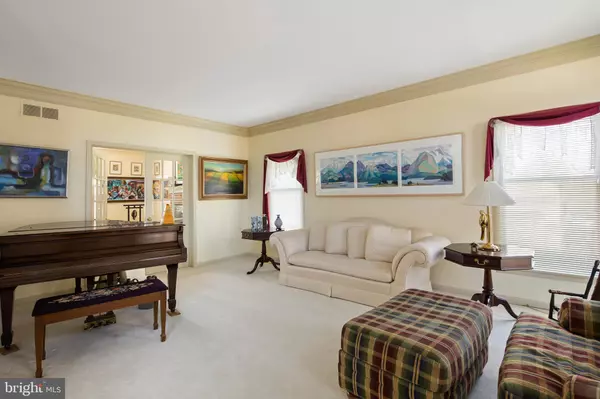$562,500
$562,500
For more information regarding the value of a property, please contact us for a free consultation.
217 WALKER WAY Newark, DE 19711
4 Beds
3 Baths
3,475 SqFt
Key Details
Sold Price $562,500
Property Type Single Family Home
Sub Type Detached
Listing Status Sold
Purchase Type For Sale
Square Footage 3,475 sqft
Price per Sqft $161
Subdivision Hunt At Louviers
MLS Listing ID DENC523890
Sold Date 06/23/21
Style Colonial
Bedrooms 4
Full Baths 2
Half Baths 1
HOA Y/N N
Abv Grd Liv Area 3,475
Originating Board BRIGHT
Year Built 1996
Annual Tax Amount $6,114
Tax Year 2020
Lot Size 0.390 Acres
Acres 0.39
Lot Dimensions 105.30 x 160.60
Property Description
Wonderful home in the Hunt of Louviers a TOLL BROTHERS community. North side of Newark and with in the city limits, surround by state, county parks and city parks some minutes by car and others only minutes walking distance. Impressive brick front colonial, large turned open foyer, turned 2car garage large driveway and park like rear yard. Inside the primary 2 room ste with dual walk in closets and luxury bath and 3 spacious bedrooms on the second floor with neutral carpets. Main floor offer lots of hardwood floors, 9 foot ceiling, formal living and dining and a bonus SUN ROOM that was built in to the original construction. 1st floor office, butler pantry cabinets and large walk in pantry, main floor laundry. Outstanding features when built and wonderfully cared for home- 9 foot main floor ceilings, 6 panel doors, brick fireplace with gas insert in the family room, crown molding , chair railing and more mill work through out the home, REAL 3/4 hardwood floors in the foyer-Kitchen breakfast area-1st floor halls and sun room (estimate in hand to refinish if desired), 42 raised panel cherry Kitchen cabinets with granite counters and island top, Andersen maintenance free vinyl windows with screens and grills, poured concrete foundations with tall basements ceiling and double glass doors to a stairwell walk out, architectural shingles that have just had a ROOF MAXX tune up that comes with a 5 year transferable warranty (see documents in sellers disclosures) dual hvac systems both new in 2020 as well as the water heater, brick front, side entry garage and all on a .4 acre lot with park like back yard and YES the shed is included.
Location
State DE
County New Castle
Area Newark/Glasgow (30905)
Zoning 18RT
Direction North
Rooms
Other Rooms Living Room, Dining Room, Primary Bedroom, Sitting Room, Bedroom 2, Bedroom 3, Bedroom 4, Kitchen, Family Room, Den
Basement Full, Outside Entrance, Unfinished, Walkout Stairs
Interior
Interior Features Breakfast Area, Built-Ins, Butlers Pantry, Ceiling Fan(s), Chair Railings, Crown Moldings, Floor Plan - Traditional, Formal/Separate Dining Room, Kitchen - Eat-In, Kitchen - Island, Pantry, Walk-in Closet(s)
Hot Water Natural Gas
Heating Central, Zoned, Forced Air
Cooling Central A/C, Zoned
Flooring Hardwood, Carpet, Ceramic Tile
Fireplaces Number 1
Fireplaces Type Brick
Equipment Built-In Range, Dishwasher, Disposal, Exhaust Fan, Oven - Self Cleaning, Oven/Range - Gas, Refrigerator, Water Heater
Fireplace Y
Window Features Double Pane,Insulated,Screens
Appliance Built-In Range, Dishwasher, Disposal, Exhaust Fan, Oven - Self Cleaning, Oven/Range - Gas, Refrigerator, Water Heater
Heat Source Natural Gas
Laundry Main Floor
Exterior
Parking Features Garage Door Opener
Garage Spaces 2.0
Utilities Available Cable TV Available, Natural Gas Available
Water Access N
View Trees/Woods
Roof Type Architectural Shingle
Accessibility None
Attached Garage 2
Total Parking Spaces 2
Garage Y
Building
Lot Description Landscaping, No Thru Street, Partly Wooded, Trees/Wooded
Story 2
Sewer Public Sewer
Water Public
Architectural Style Colonial
Level or Stories 2
Additional Building Above Grade, Below Grade
New Construction N
Schools
Elementary Schools Maclary
Middle Schools Shue-Medill
High Schools Newark
School District Christina
Others
Senior Community No
Tax ID 18-060.00-054
Ownership Fee Simple
SqFt Source Assessor
Acceptable Financing Conventional
Listing Terms Conventional
Financing Conventional
Special Listing Condition Standard
Read Less
Want to know what your home might be worth? Contact us for a FREE valuation!

Our team is ready to help you sell your home for the highest possible price ASAP

Bought with David A Muellenberg • RE/MAX Edge





