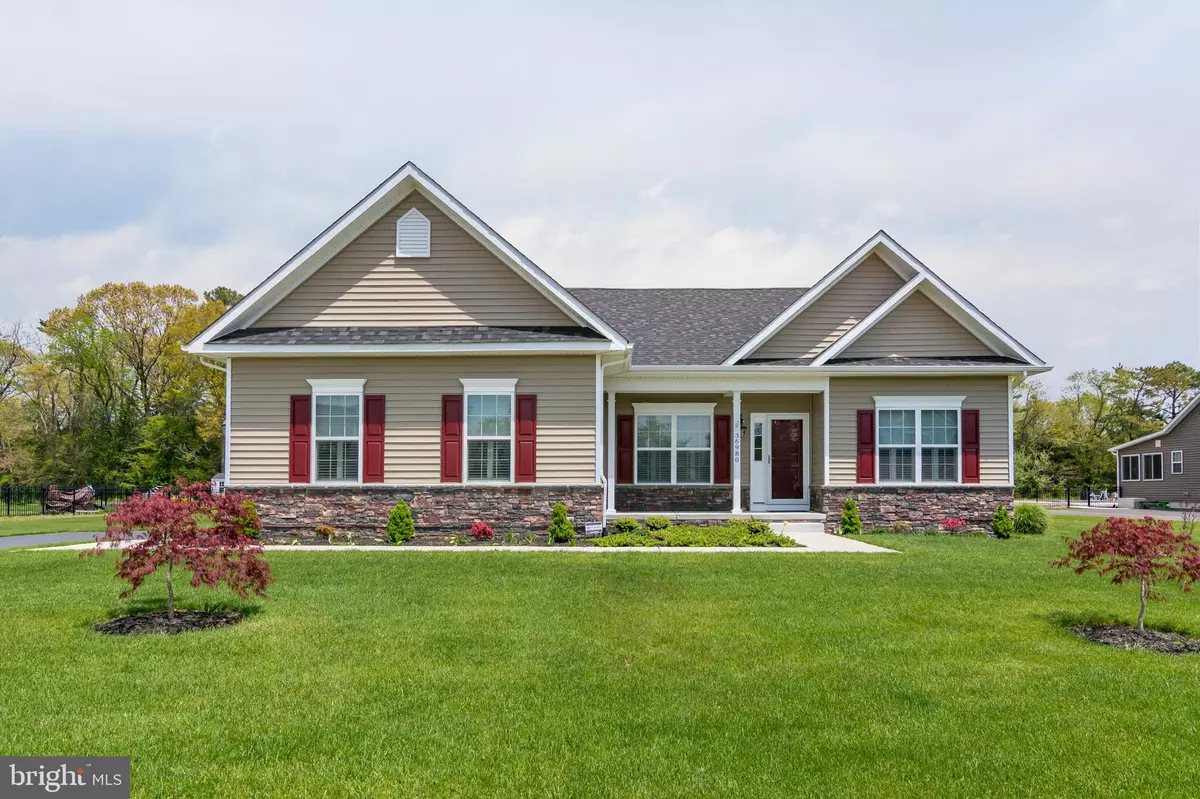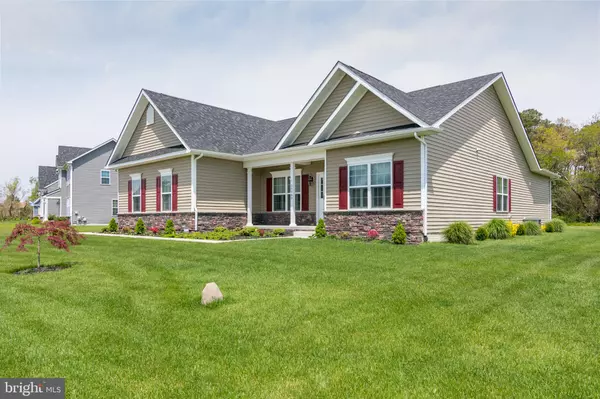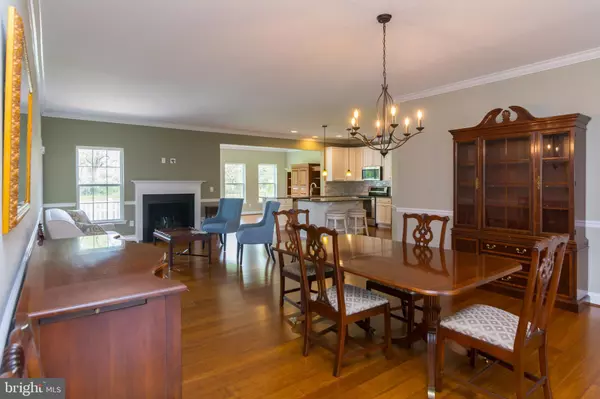$480,000
$499,900
4.0%For more information regarding the value of a property, please contact us for a free consultation.
36980 GROVE ESTATE RD Lewes, DE 19958
3 Beds
2 Baths
2,100 SqFt
Key Details
Sold Price $480,000
Property Type Single Family Home
Sub Type Detached
Listing Status Sold
Purchase Type For Sale
Square Footage 2,100 sqft
Price per Sqft $228
Subdivision Cedar Grove
MLS Listing ID DESU160186
Sold Date 10/08/20
Style Contemporary,Ranch/Rambler
Bedrooms 3
Full Baths 2
HOA Fees $48/ann
HOA Y/N Y
Abv Grd Liv Area 2,100
Originating Board BRIGHT
Year Built 2016
Annual Tax Amount $1,547
Tax Year 2020
Lot Size 0.760 Acres
Acres 0.76
Lot Dimensions 128.05 x 261.59x126.70x254.52
Property Description
This 2016-built home features a one-level, open-concept floor plan. The living room has a cozy gas fireplace and a French door out to the 12' x 19' screened porch, which overlooks the backyard. A formal dining area adjoins the living room. And hardwood floors, chair rails, and crown molding add elegance to the whole great room space. The kitchen has beautiful granite countertops, a breakfast bar island, a pantry, glass-tile backsplash, crisp white cabinetry, and gleaming stainless steel appliances. The kitchen opens to a "morning room," which has a sliding glass door out to the deck - an ideal place for your barbeque grill. The split bedroom plan has the master suite on the left side of the home, and the other two bedrooms and second full bath are to the right. The master bedroom windows overlook the screened porch and backyard. Its bath has two separate sink vanities, a tiled shower, and a water closet for the commode. The second full bath has a tiled tub/shower combo. All of the bedrooms also feature hardwood floors. Large laundry room with a Samsung front-load washer, an electric clothes dryer, and a scrub sink. The gas water heater is located in a utility closet in the laundry room. The access panel for the PEX plumbing system is also in the utility closet. The two-car garage is approximately 20' x 22' with an epoxy floor coating. Storage shed for your garden and lawn equipment. Rain Bird lawn irrigation system. This 3/4-acre parcel also has plenty of backyard space to the rear left if you ever want to add a swimming pool. Metered natural gas, Delaware Electric Cooperative, Comcast/Xfinity, private well & a modern Innovative/Alternative (I/A) full-depth gravity system with an EcoPod E25 pre-treatment component. This I/A system passed inspection on 4/17/2020, and it has the DNREC-required Operation & Maintenance Contract (McMullen Septic Service). The community of Cedar Grove has just 25 home sites with easy access to the Coastal Highway. And it is located approximately 4.5 miles from the Lewes public beach, with the Cape Henlopen State Park a little farther away. And the famous Rehoboth Beach boardwalk is only 5.5 miles away. Low HOA fees of just $580/year.
Location
State DE
County Sussex
Area Lewes Rehoboth Hundred (31009)
Zoning AR-1 443
Rooms
Main Level Bedrooms 3
Interior
Interior Features Combination Dining/Living, Combination Kitchen/Living, Crown Moldings, Dining Area, Entry Level Bedroom, Floor Plan - Open, Kitchen - Island, Primary Bath(s), Pantry, Recessed Lighting, Stall Shower, Tub Shower, Walk-in Closet(s), Window Treatments
Hot Water Natural Gas
Heating Forced Air, Heat Pump(s)
Cooling Central A/C
Flooring Ceramic Tile, Hardwood
Fireplaces Number 1
Fireplaces Type Mantel(s), Gas/Propane
Equipment Built-In Microwave, Dishwasher, Dryer - Electric, Dryer - Front Loading, Oven/Range - Electric, Refrigerator, Stainless Steel Appliances, Washer - Front Loading, Water Heater
Furnishings No
Fireplace Y
Window Features Energy Efficient,Insulated
Appliance Built-In Microwave, Dishwasher, Dryer - Electric, Dryer - Front Loading, Oven/Range - Electric, Refrigerator, Stainless Steel Appliances, Washer - Front Loading, Water Heater
Heat Source Electric, Natural Gas
Laundry Dryer In Unit, Has Laundry, Main Floor, Washer In Unit
Exterior
Exterior Feature Porch(es), Deck(s), Screened
Parking Features Garage - Side Entry, Garage Door Opener
Garage Spaces 6.0
Water Access N
View Garden/Lawn, Trees/Woods
Roof Type Architectural Shingle
Street Surface Black Top
Accessibility 2+ Access Exits
Porch Porch(es), Deck(s), Screened
Road Frontage Private
Attached Garage 2
Total Parking Spaces 6
Garage Y
Building
Lot Description Cleared, Front Yard, Rear Yard, SideYard(s), Landscaping
Story 1
Foundation Crawl Space
Sewer Gravity Sept Fld
Water Well
Architectural Style Contemporary, Ranch/Rambler
Level or Stories 1
Additional Building Above Grade, Below Grade
Structure Type Dry Wall
New Construction N
Schools
School District Cape Henlopen
Others
HOA Fee Include Common Area Maintenance,Road Maintenance
Senior Community No
Tax ID 334-12.00-881.00
Ownership Fee Simple
SqFt Source Assessor
Security Features Monitored,Security System
Acceptable Financing Cash, Conventional
Horse Property N
Listing Terms Cash, Conventional
Financing Cash,Conventional
Special Listing Condition Standard
Read Less
Want to know what your home might be worth? Contact us for a FREE valuation!

Our team is ready to help you sell your home for the highest possible price ASAP

Bought with DANIEL R LUSK • Long & Foster Real Estate, Inc.





