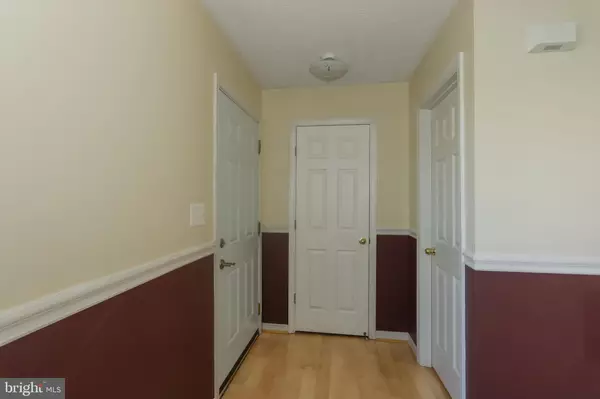$256,000
$259,900
1.5%For more information regarding the value of a property, please contact us for a free consultation.
248 GOLDEN PLOVER DR Smyrna, DE 19977
3 Beds
3 Baths
1,677 SqFt
Key Details
Sold Price $256,000
Property Type Single Family Home
Sub Type Detached
Listing Status Sold
Purchase Type For Sale
Square Footage 1,677 sqft
Price per Sqft $152
Subdivision Bombay Woods
MLS Listing ID DEKT237718
Sold Date 06/30/20
Style Traditional
Bedrooms 3
Full Baths 2
Half Baths 1
HOA Fees $8/ann
HOA Y/N Y
Abv Grd Liv Area 1,677
Originating Board BRIGHT
Year Built 2004
Annual Tax Amount $1,179
Tax Year 2019
Lot Size 6,485 Sqft
Acres 0.15
Lot Dimensions 129.70 X 50.00
Property Description
Home is vacant - This is the one! Do not miss out on the opportunity to become the proud new owner of this precious gem in Bombay Woods. Located in a quiet country setting but still convenient to all of the places you need to go, this home is sure to check off all the boxes on your wish list. Step inside and immediately notice the open floor plan and attractive design this main living level has to offer. The living room features many tall windows that flood the space with cheerful natural light, a handy ceiling fan with light feature and decorative chair rail. This room is open to the dining area which is surely a feature you and your guests will enjoy. These rooms are also open to the generously sized eat-in kitchen creating a very warm and inviting atmosphere in this main living space. The kitchen features plenty of room for a large table set, gas cooking, two pantry closets, a double sink with a bright garden window and a built-in microwave. Also notice the recently installed stunning and durable vinyl plank flooring here. Access the tree-lined backyard, private laundry and garage from here for your ultimate comfort and convenience. Continue your tour upstairs to find three very spacious bedrooms with ample closet storage and tall windows. The master bedroom features a large walk-in closet with built-in shelving and hooks for you to easily arrange your wardrobe however you wish. This room also includes a pampering master bathroom with double sinks and a soaking tub with a tile shower surround. This room is a true haven for you to relax and unwind after a long day. The upper level also features a useful linen closet and a second full bathroom with a tub with a shower surround. There is still more here for you to fall in love with as you walk down into the finished lower level with so much more living space for you to utilize. The plumbing has already been roughed and can easily be finished into a full bathroom. Use this area as an additional family room, entertainment/media room, playroom, home office and so much more. There is a mountain of possibilities for how you can use this space. There are also plenty of storage areas here that you will surely appreciate. Other bonus features of this home include the garage, spacious driveway and fresh plush carpet throughout. The private tree-lined backyard also has a deck feature and can easily be transformed into your picture perfect outdoor retreat and getaway! All this home is missing is you. Just click your heels, move in and know, "There's no place like home."
Location
State DE
County Kent
Area Smyrna (30801)
Zoning R2
Rooms
Other Rooms Living Room, Dining Room, Primary Bedroom, Bedroom 2, Bedroom 3, Kitchen, Family Room
Basement Windows, Rough Bath Plumb, Poured Concrete, Partially Finished
Interior
Interior Features Ceiling Fan(s), Chair Railings, Combination Dining/Living, Combination Kitchen/Dining, Combination Kitchen/Living, Dining Area, Floor Plan - Open, Kitchen - Table Space, Primary Bath(s), Pantry, Soaking Tub, Tub Shower, Walk-in Closet(s), Carpet, Floor Plan - Traditional, Kitchen - Eat-In, Water Treat System
Hot Water Natural Gas
Heating Forced Air
Cooling Central A/C
Flooring Carpet, Laminated, Vinyl
Equipment Built-In Microwave, Built-In Range, Dishwasher, Disposal, Oven/Range - Gas, Refrigerator, Washer/Dryer Hookups Only, Water Heater
Fireplace N
Appliance Built-In Microwave, Built-In Range, Dishwasher, Disposal, Oven/Range - Gas, Refrigerator, Washer/Dryer Hookups Only, Water Heater
Heat Source Natural Gas
Laundry Hookup, Main Floor
Exterior
Exterior Feature Deck(s)
Parking Features Garage - Front Entry, Garage Door Opener, Inside Access
Garage Spaces 3.0
Water Access N
View Trees/Woods
Roof Type Pitched,Shingle
Accessibility None
Porch Deck(s)
Attached Garage 1
Total Parking Spaces 3
Garage Y
Building
Lot Description Backs to Trees, Level, Rear Yard, SideYard(s), Front Yard
Story 2
Sewer Public Sewer
Water Public
Architectural Style Traditional
Level or Stories 2
Additional Building Above Grade, Below Grade
Structure Type Dry Wall
New Construction N
Schools
School District Smyrna
Others
Senior Community No
Tax ID DC-17-01902-01-7700-000
Ownership Fee Simple
SqFt Source Assessor
Acceptable Financing Cash, Conventional, FHA, VA
Horse Property N
Listing Terms Cash, Conventional, FHA, VA
Financing Cash,Conventional,FHA,VA
Special Listing Condition Standard
Read Less
Want to know what your home might be worth? Contact us for a FREE valuation!

Our team is ready to help you sell your home for the highest possible price ASAP

Bought with Kelsey N. Gallo • The Parker Group





