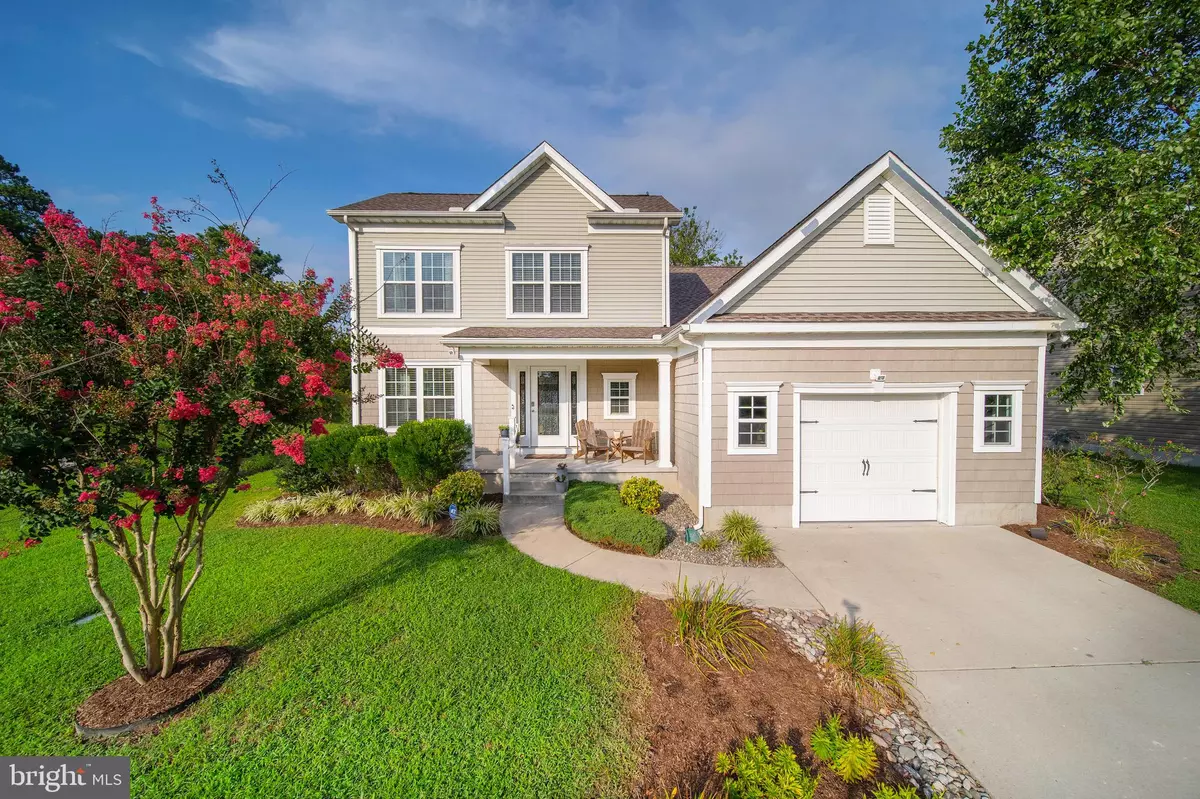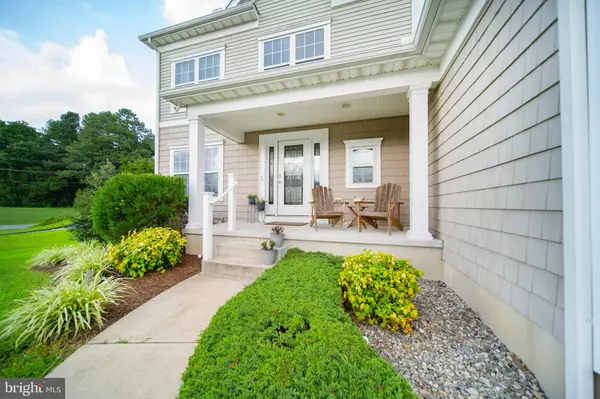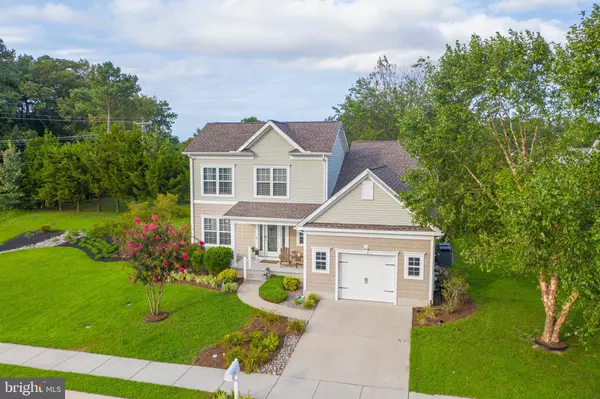$279,500
$275,500
1.5%For more information regarding the value of a property, please contact us for a free consultation.
29 SWEEPING MIST CIR Frederica, DE 19946
3 Beds
3 Baths
1,669 SqFt
Key Details
Sold Price $279,500
Property Type Single Family Home
Sub Type Detached
Listing Status Sold
Purchase Type For Sale
Square Footage 1,669 sqft
Price per Sqft $167
Subdivision Dickinson Creek
MLS Listing ID DEKT240776
Sold Date 09/25/20
Style Contemporary
Bedrooms 3
Full Baths 2
Half Baths 1
HOA Y/N N
Abv Grd Liv Area 1,669
Originating Board BRIGHT
Year Built 2010
Annual Tax Amount $1,089
Tax Year 2020
Lot Size 6,534 Sqft
Acres 0.15
Lot Dimensions 0.15 x 0.00
Property Description
Professional photos coming Saturday! Welcome to the small and quaint neighborhood of Dickinson Creek! Conveniently located between Delawares Beaches and Dover Air Force Base (yet the home is tucked back in a country setting). 29 Sweeping Mist was the former model home for this community! This charming home sits on a corner lot, and has that curb appeal you are looking for, with the covered front porch, shaker siding, beautiful paver stone patio in the back, and privacy trees. One step inside and you will want to see more! The entire main level is encased with hearty wood floors. The Kitchen has ample cabinets and counter top space, pantry, stainless steal appliances, breakfast area, and open to the living room. The Living Room has a gas fireplace, soaring cathedral ceilings, and plenty of windows throughout, to encase the main level with natural light. The Dining room is a perfect size for a large family table. The Laundry Room is huge with tile flooring, and lots of storage space! The garage has an entry way through the laundry room as well as a second door to the side yard. Upstairs you will find a large master bedroom with a tray ceiling, and walk in closet. The Master Bath has tile flooring, a fully tiled shower, and double bowl vanity. Up a few more stairs, you will come to the two additional bedrooms and bathroom. Now for the cool part... down a few stairs, you come to a large finished space and half bath! This area would be perfect for so many uses! Then through a barn door and a few steps down, you make your way to the awesome finished basement! This is massive space is currently set up for a media room, bar, and pool table! This home has it all! Entertainment, space, and functionality! Schedule your tour now and be in before the Holidays!
Location
State DE
County Kent
Area Lake Forest (30804)
Zoning AC
Rooms
Other Rooms Dining Room, Primary Bedroom, Bedroom 2, Bedroom 3, Kitchen, Family Room, Basement, Laundry, Bathroom 2, Primary Bathroom, Half Bath
Basement Fully Finished, Poured Concrete
Interior
Interior Features Attic, Bar, Breakfast Area, Carpet, Ceiling Fan(s), Dining Area, Family Room Off Kitchen, Formal/Separate Dining Room, Kitchen - Eat-In, Primary Bath(s), Pantry, Recessed Lighting, Walk-in Closet(s), Window Treatments, Wood Floors
Hot Water Electric
Heating Forced Air
Cooling Central A/C
Flooring Carpet, Ceramic Tile, Hardwood
Fireplaces Type Gas/Propane
Equipment Built-In Microwave, Dishwasher, Disposal, Dryer, Oven - Single, Oven/Range - Electric, Range Hood, Refrigerator, Stainless Steel Appliances, Washer, Water Conditioner - Owned, Water Heater
Furnishings No
Fireplace Y
Appliance Built-In Microwave, Dishwasher, Disposal, Dryer, Oven - Single, Oven/Range - Electric, Range Hood, Refrigerator, Stainless Steel Appliances, Washer, Water Conditioner - Owned, Water Heater
Heat Source Natural Gas
Laundry Main Floor
Exterior
Exterior Feature Patio(s), Porch(es)
Parking Features Additional Storage Area, Garage - Front Entry, Garage Door Opener, Inside Access, Oversized
Garage Spaces 2.0
Utilities Available Cable TV Available, Electric Available, Natural Gas Available, Phone Available, Sewer Available, Water Available
Water Access N
Roof Type Shingle
Street Surface Paved
Accessibility 2+ Access Exits
Porch Patio(s), Porch(es)
Attached Garage 1
Total Parking Spaces 2
Garage Y
Building
Lot Description Front Yard, Level, Rear Yard, SideYard(s)
Story 5
Foundation Concrete Perimeter
Sewer Public Sewer
Water Public
Architectural Style Contemporary
Level or Stories 5
Additional Building Above Grade, Below Grade
Structure Type 9'+ Ceilings,Dry Wall
New Construction N
Schools
School District Lake Forest
Others
Senior Community No
Tax ID SM-00-14101-03-0100-000
Ownership Fee Simple
SqFt Source Assessor
Security Features Carbon Monoxide Detector(s),Smoke Detector
Acceptable Financing Cash, Conventional, FHA, VA, USDA
Horse Property N
Listing Terms Cash, Conventional, FHA, VA, USDA
Financing Cash,Conventional,FHA,VA,USDA
Special Listing Condition Standard
Read Less
Want to know what your home might be worth? Contact us for a FREE valuation!

Our team is ready to help you sell your home for the highest possible price ASAP

Bought with Deborah A Oberdorf • NextHome Preferred





