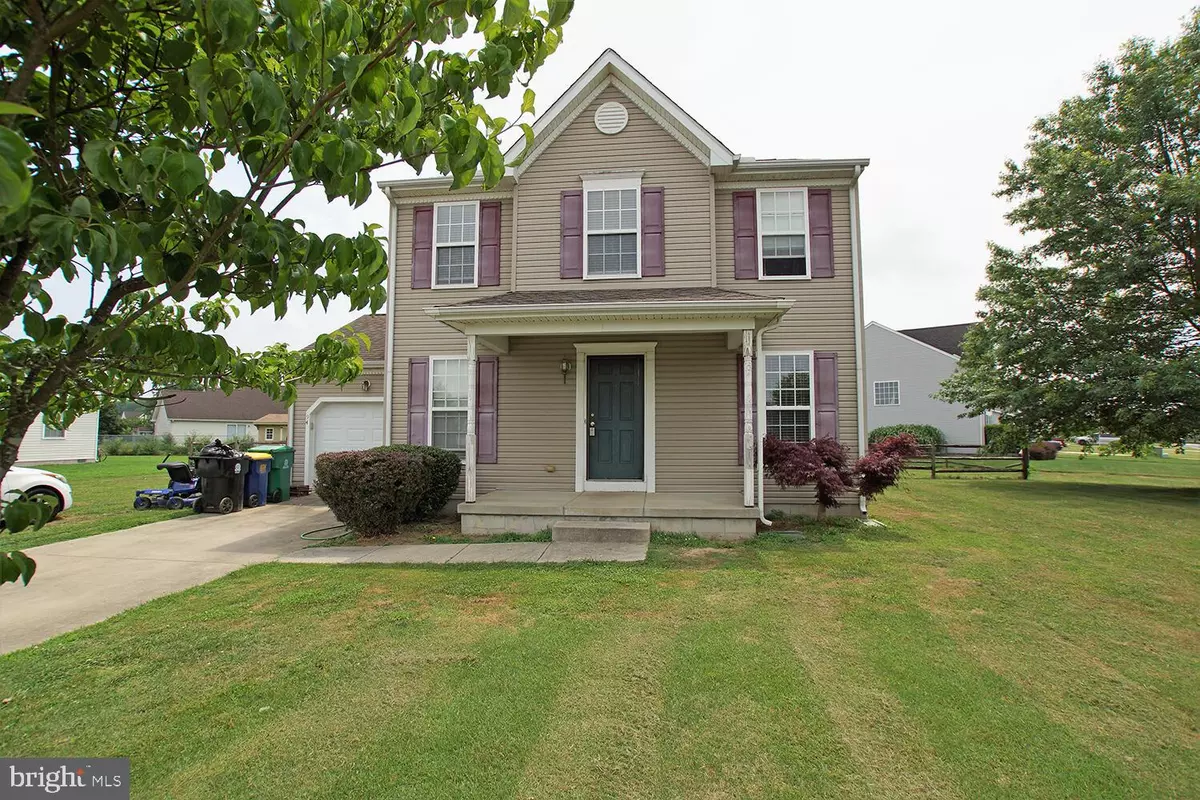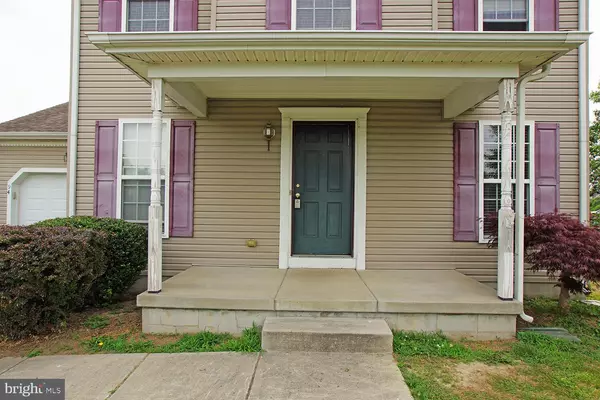$260,000
$260,000
For more information regarding the value of a property, please contact us for a free consultation.
94 N CHIMNEY TOP LN Felton, DE 19943
3 Beds
4 Baths
1,746 SqFt
Key Details
Sold Price $260,000
Property Type Single Family Home
Sub Type Detached
Listing Status Sold
Purchase Type For Sale
Square Footage 1,746 sqft
Price per Sqft $148
Subdivision Chimney Hill
MLS Listing ID DEKT249386
Sold Date 07/29/21
Style Contemporary
Bedrooms 3
Full Baths 2
Half Baths 2
HOA Fees $10/ann
HOA Y/N Y
Abv Grd Liv Area 1,746
Originating Board BRIGHT
Year Built 2005
Annual Tax Amount $927
Tax Year 2020
Lot Size 0.360 Acres
Acres 0.36
Lot Dimensions 95.10 x 144.91
Property Description
Another great house in Chimney Hill. This lovely home is located on a nice corner lot with a large, fenced back yard. Open the door to a foyer that provides access to the home without undue traffic through other rooms. To the right is the dining room, complete with chair railing, crown molding and a nice chandelier. It is directly off the kitchen and overlooks the front yard. A convenient kitchen setup includes plenty of cabinets and counter space, a flat top range, a pantry and a little breakfast nook with double windows that look out to the backyard. Opposite the double sink is a raised bar and the living room, which is perfect for the cook who doesnt want to be separated from those in the living room. A half bath is located in the hallway leading to the garage. On to the second level by way of a nice turned staircase. The laundry area is located on the second level as are the 3 bedrooms, a hall bath and the main bath. If you enjoy the outdoors, you are sure to appreciate the nice back yard. Have a green thumb? There is plenty of space for multiple gardens, outdoor activities and entertaining. Located just off of Route 13, approximately 5 minutes to Route 1 and 12 miles to Dover Air Force Base. Close to Shopping Centers, various Restaurants, Walk In Clinics, Schools, Banks & Credit Unions. Schedule your tour today before this home is sold!
Location
State DE
County Kent
Area Lake Forest (30804)
Zoning AC
Rooms
Other Rooms Living Room, Dining Room, Primary Bedroom, Bedroom 2, Bedroom 3, Kitchen
Interior
Hot Water Natural Gas
Heating Forced Air
Cooling Central A/C
Equipment Built-In Range, Microwave, Refrigerator
Appliance Built-In Range, Microwave, Refrigerator
Heat Source Natural Gas
Exterior
Parking Features Garage Door Opener
Garage Spaces 3.0
Amenities Available Tennis Courts, Basketball Courts, Tot Lots/Playground
Water Access N
Accessibility None
Attached Garage 1
Total Parking Spaces 3
Garage Y
Building
Lot Description Corner
Story 2
Sewer Public Sewer
Water Public
Architectural Style Contemporary
Level or Stories 2
Additional Building Above Grade, Below Grade
New Construction N
Schools
School District Lake Forest
Others
Senior Community No
Tax ID SM-00-12901-06-7500-000
Ownership Fee Simple
SqFt Source Assessor
Acceptable Financing Cash, Conventional, FHA, VA
Listing Terms Cash, Conventional, FHA, VA
Financing Cash,Conventional,FHA,VA
Special Listing Condition Standard
Read Less
Want to know what your home might be worth? Contact us for a FREE valuation!

Our team is ready to help you sell your home for the highest possible price ASAP

Bought with William Rash • The Parker Group





