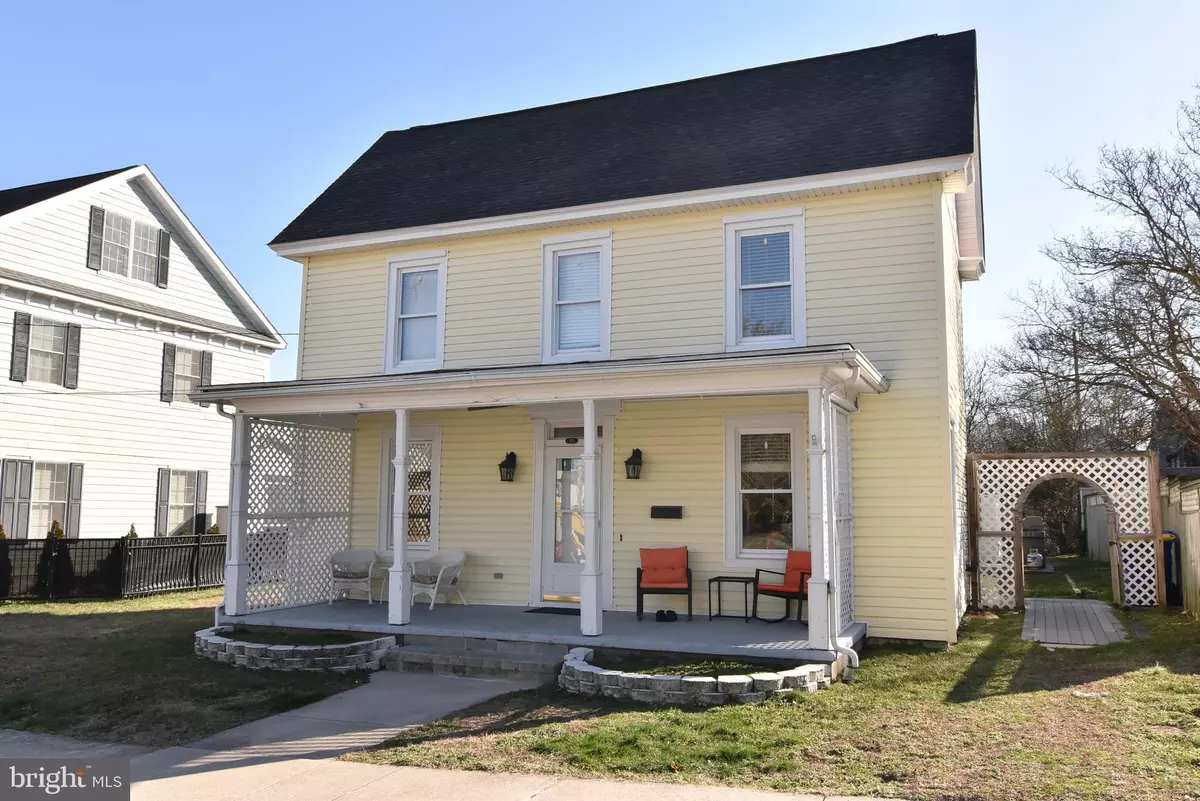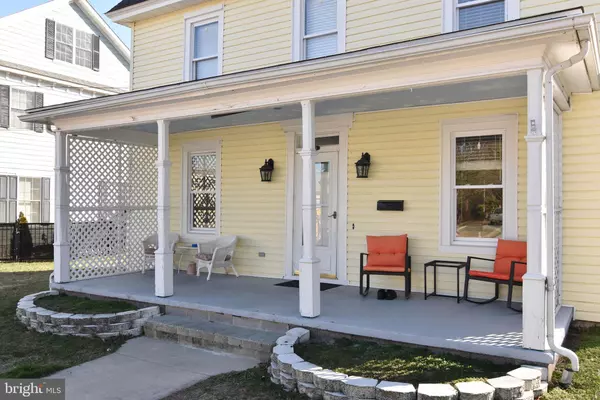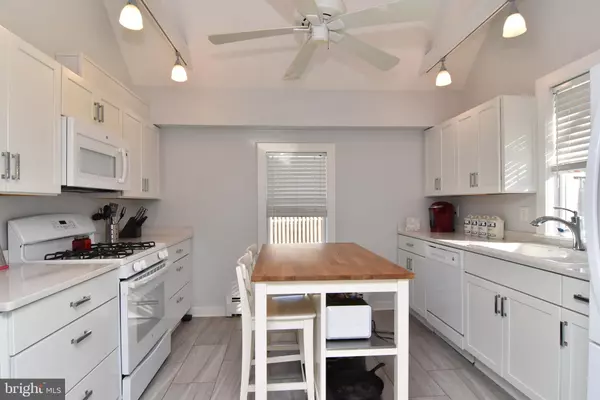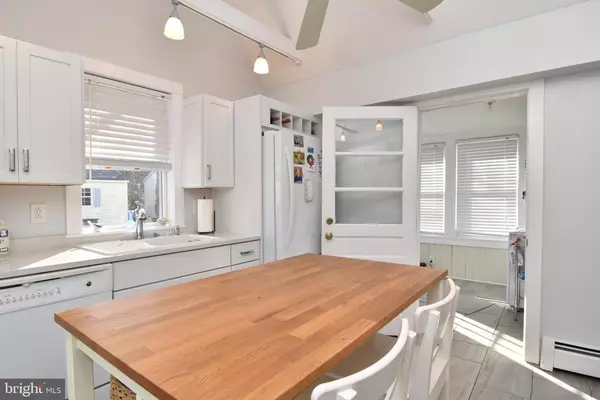$269,900
$269,900
For more information regarding the value of a property, please contact us for a free consultation.
111 CHESTNUT ST Milton, DE 19968
4 Beds
2 Baths
1,672 SqFt
Key Details
Sold Price $269,900
Property Type Single Family Home
Sub Type Detached
Listing Status Sold
Purchase Type For Sale
Square Footage 1,672 sqft
Price per Sqft $161
Subdivision None Available
MLS Listing ID DESU155336
Sold Date 03/06/20
Style Colonial
Bedrooms 4
Full Baths 2
HOA Y/N N
Abv Grd Liv Area 1,672
Originating Board BRIGHT
Year Built 1900
Annual Tax Amount $452
Tax Year 2019
Lot Size 0.260 Acres
Acres 0.26
Lot Dimensions 57.00 x 206.00
Property Description
R-11344 Come see this beautifully remodeled home in the heart of downtown Milton. Walking distance to the theatre, shops, pubs, restaurants, bakery, art gallery, antique stores, butcher, wine & cheese shop, several parks, Broadkill River, and the picturesque Wagamons Pond. Recent updates include the roof, vinyl windows, bathrooms, brand new kitchen with white cabinets & quartz counter tops! The home has all original refinished hardwood floors, original trim , doors, exposed beams, large front porch, and much more. The home sits on a double lot that is 206 feet deep and goes all the way to Walnut St.. There may be potential to subdivide the rear lot. There is a full walk up attic for tons of storage or expansion, Private rear yard with a 12 x20 shed. Put this amazing home on your list to tour ASAP. This home wont last long!
Location
State DE
County Sussex
Area Broadkill Hundred (31003)
Zoning TN 741
Rooms
Basement Partial
Interior
Interior Features Attic, Exposed Beams, Kitchen - Eat-In, Kitchen - Gourmet, Wood Floors
Heating Hot Water
Cooling Wall Unit
Flooring Hardwood
Equipment Built-In Range, Dishwasher
Furnishings No
Appliance Built-In Range, Dishwasher
Heat Source Oil
Laundry Main Floor
Exterior
Water Access N
Roof Type Asphalt
Accessibility None
Garage N
Building
Story 2
Sewer Public Sewer
Water Public
Architectural Style Colonial
Level or Stories 2
Additional Building Above Grade, Below Grade
New Construction N
Schools
School District Cape Henlopen
Others
Senior Community No
Tax ID 235-20.08-15.00
Ownership Fee Simple
SqFt Source Assessor
Acceptable Financing Cash, Conventional, FHA, VA, USDA
Listing Terms Cash, Conventional, FHA, VA, USDA
Financing Cash,Conventional,FHA,VA,USDA
Special Listing Condition Standard
Read Less
Want to know what your home might be worth? Contact us for a FREE valuation!

Our team is ready to help you sell your home for the highest possible price ASAP

Bought with Nitan Soni • Coldwell Banker Resort Realty - Rehoboth





