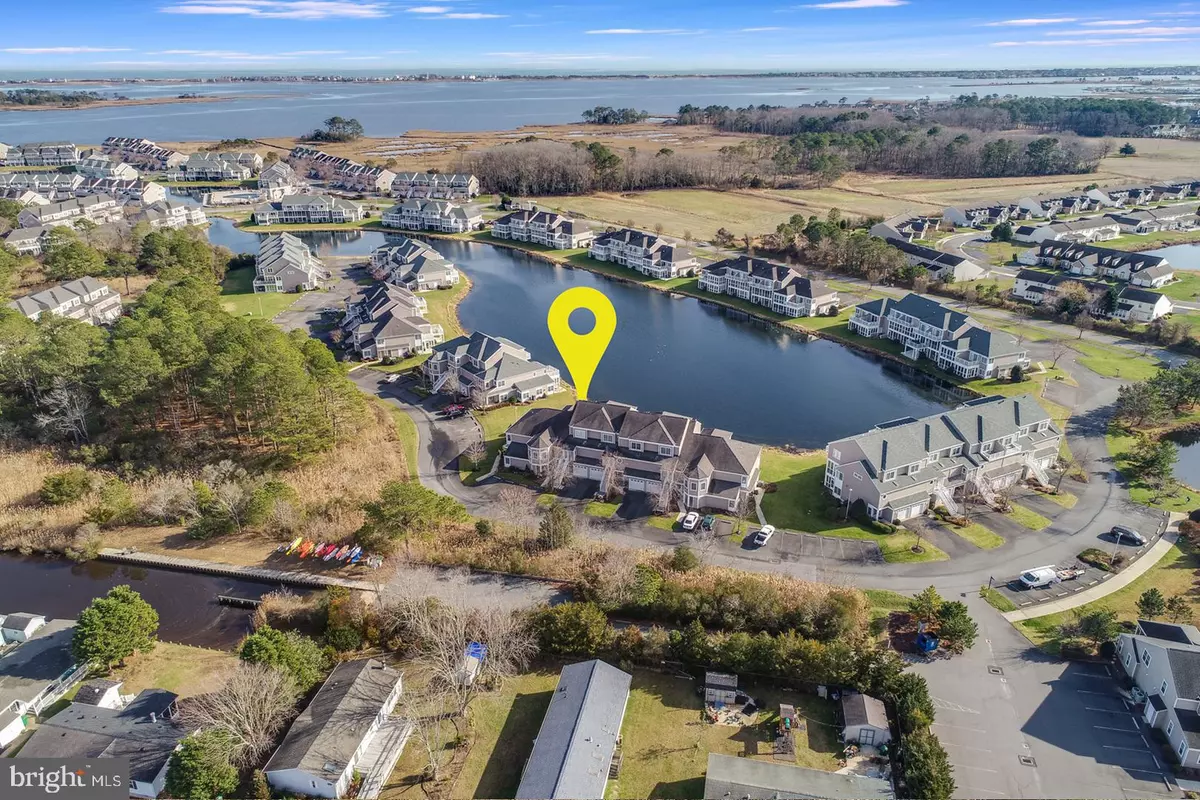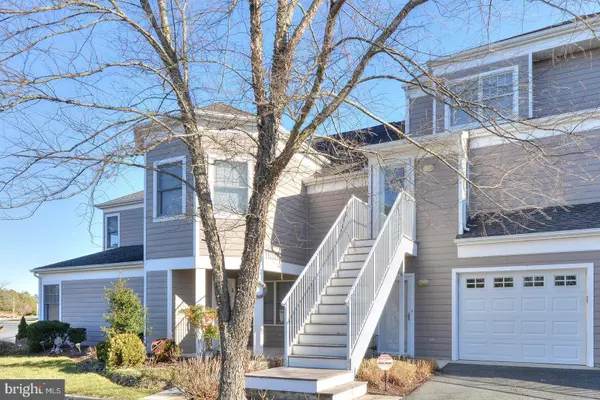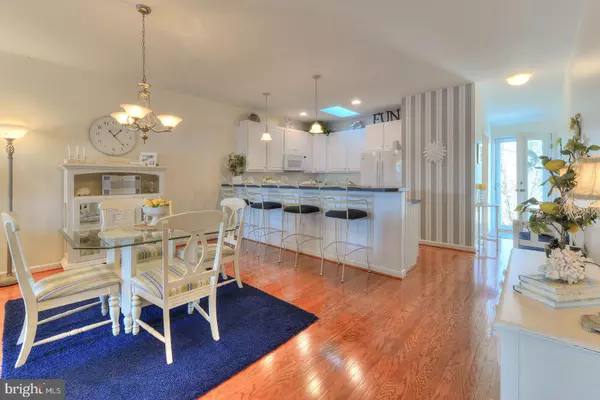$390,000
$390,000
For more information regarding the value of a property, please contact us for a free consultation.
38010 CREEK DR #1293 Selbyville, DE 19975
3 Beds
4 Baths
2,000 SqFt
Key Details
Sold Price $390,000
Property Type Condo
Sub Type Condo/Co-op
Listing Status Sold
Purchase Type For Sale
Square Footage 2,000 sqft
Price per Sqft $195
Subdivision Bayville Shores
MLS Listing ID DESU175380
Sold Date 03/31/21
Style Contemporary,Coastal
Bedrooms 3
Full Baths 3
Half Baths 1
Condo Fees $4,543/ann
HOA Y/N N
Abv Grd Liv Area 2,000
Originating Board BRIGHT
Year Built 2003
Annual Tax Amount $1,204
Tax Year 2020
Lot Dimensions 0.00 x 0.00
Property Description
Welcome to 38010 Creek Drive – Unit 1293 in the amenity rich, Bayville Shores Community. If you are seeking a vacation home that has everything, look no further. Located just 2.5 miles from some of Delaware's most beautiful State Park Beaches and Fenwick Island, Bayville Shores offers a convenient location for beach lovers. Aside from the superb location, the community offers 3 fresh water lakes, an Olympic – sized swimming pool, kiddie pool, tot lot, private mini- bay beach, athletic courts (tennis, basketball, volleyball), fitness center, fishing pier, walking and biking trail, community boat ramp, kayak storage, and much more. Built in 2003, 38010 Creek Drive has always been a vacation home. It has been meticulously cared for and the pride of ownership shows. Being sold mostly furnished, this home is truly in mint, move- in ready condition. Featuring easy maintenance hardwood and tiled flooring in all living areas, en-suite baths for each bedroom, 2 - bright and spacious 3 season rooms each offering breathtaking water views, a garage – ideal for storage of all of your beach toys, and much more! This property, while never rented has great rental potential too! Properties in this condition do not last long!
Location
State DE
County Sussex
Area Baltimore Hundred (31001)
Zoning HR-1
Rooms
Other Rooms Dining Room, Primary Bedroom, Bedroom 2, Kitchen, Bedroom 1, Sun/Florida Room, Great Room, Laundry, Bathroom 2, Primary Bathroom
Interior
Interior Features Ceiling Fan(s), Combination Dining/Living, Combination Kitchen/Dining, Combination Kitchen/Living, Entry Level Bedroom, Floor Plan - Open, Recessed Lighting, Bathroom - Soaking Tub, Walk-in Closet(s), Window Treatments, Wood Floors
Hot Water Electric
Heating Zoned, Forced Air
Cooling Ceiling Fan(s), Central A/C, Zoned
Flooring Ceramic Tile, Hardwood, Tile/Brick
Fireplaces Number 1
Fireplaces Type Gas/Propane
Equipment Dishwasher, Disposal, Dryer - Electric, Microwave, Oven/Range - Electric, Refrigerator, Washer, Water Heater
Furnishings Partially
Fireplace Y
Window Features Screens,Sliding
Appliance Dishwasher, Disposal, Dryer - Electric, Microwave, Oven/Range - Electric, Refrigerator, Washer, Water Heater
Heat Source Electric
Laundry Main Floor, Washer In Unit, Dryer In Unit
Exterior
Exterior Feature Deck(s), Porch(es)
Parking Features Garage - Front Entry, Garage Door Opener
Garage Spaces 5.0
Utilities Available Cable TV, Propane, Phone Available
Amenities Available Basketball Courts, Boat Ramp, Club House, Common Grounds, Community Center, Exercise Room, Jog/Walk Path, Pier/Dock, Pool - Outdoor, Swimming Pool, Tennis Courts, Tot Lots/Playground, Water/Lake Privileges
Water Access Y
Water Access Desc Canoe/Kayak,Boat - Powered,Private Access
View Lake, Water
Roof Type Architectural Shingle
Accessibility None
Porch Deck(s), Porch(es)
Road Frontage State
Attached Garage 1
Total Parking Spaces 5
Garage Y
Building
Lot Description Backs - Open Common Area, Landscaping
Story 3
Foundation Slab
Sewer Public Sewer
Water Public
Architectural Style Contemporary, Coastal
Level or Stories 3
Additional Building Above Grade, Below Grade
Structure Type Dry Wall,9'+ Ceilings
New Construction N
Schools
Elementary Schools Phillip C. Showell
Middle Schools Selbyville
High Schools Indian River
School District Indian River
Others
Pets Allowed Y
HOA Fee Include Common Area Maintenance,Lawn Maintenance,Management,Pier/Dock Maintenance,Pool(s),Recreation Facility,Reserve Funds,Road Maintenance,Snow Removal,Trash
Senior Community No
Tax ID 533-13.00-2.00-1293
Ownership Condominium
Security Features Security System,Smoke Detector
Acceptable Financing Cash, Conventional
Listing Terms Cash, Conventional
Financing Cash,Conventional
Special Listing Condition Standard
Pets Allowed Cats OK, Dogs OK
Read Less
Want to know what your home might be worth? Contact us for a FREE valuation!

Our team is ready to help you sell your home for the highest possible price ASAP

Bought with Cheri Chenoweth • Berkshire Hathaway HomeServices PenFed Realty - OP





